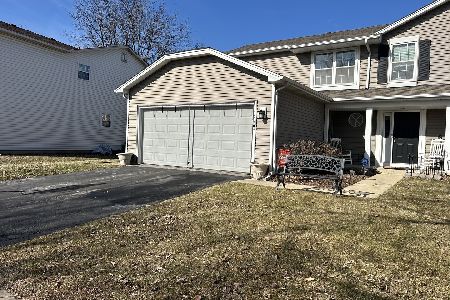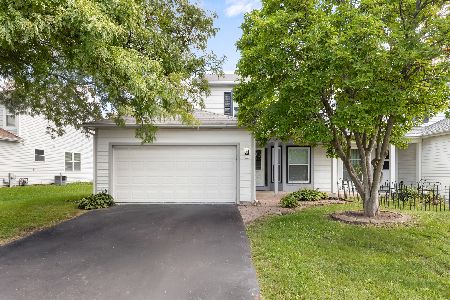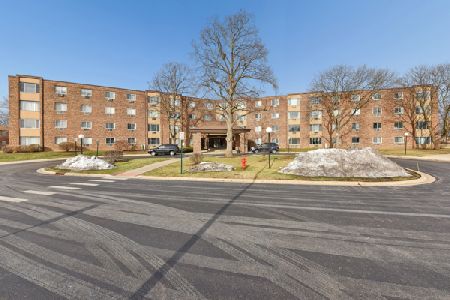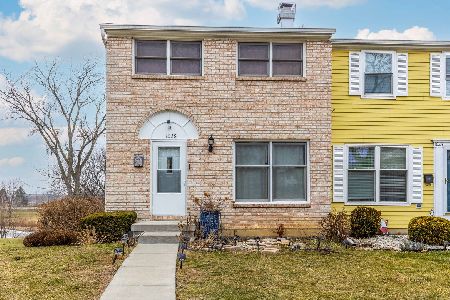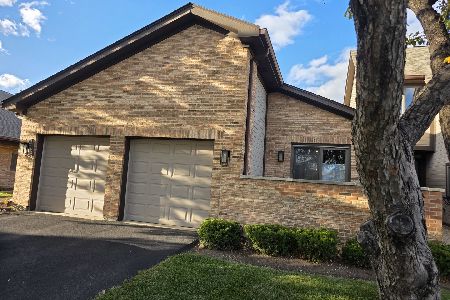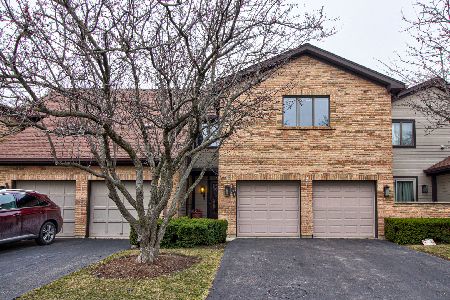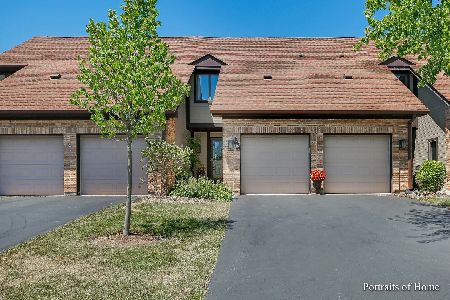1764 Pebble Beach Drive, Hoffman Estates, Illinois 60169
$255,000
|
Sold
|
|
| Status: | Closed |
| Sqft: | 1,391 |
| Cost/Sqft: | $180 |
| Beds: | 2 |
| Baths: | 3 |
| Year Built: | 1985 |
| Property Taxes: | $4,143 |
| Days On Market: | 2931 |
| Lot Size: | 0,00 |
Description
Opportunity knocks! Beautiful ranch on the golf course with a Full finished basement doubles your living space! Spacious foyer welcomes you home with newer tile leading into updated Kitchen! Plenty of cabinets and newer quartz counters+ plantation shutters. 2 Skylights bring in the sunshine. Volume ceilings! Cozy fireplace with gas logs! Custom drapes throughout. Large master bedroom with private patio; huge walk in closet and master bath with tub. Hall bath was recently remodeled with handicap shower. Full basement is smartly divided into living, work and storage spaces + half bath! Sauna has never been used by current owners so "as is". Please exclude dining room chandelier (family heirloom). Chair lift is 6 months new and can be removed (if removed, seller can replace stair carpet)
Property Specifics
| Condos/Townhomes | |
| 1 | |
| — | |
| 1985 | |
| Full | |
| RANCH | |
| No | |
| — |
| Cook | |
| Poplar Creek | |
| 310 / Monthly | |
| Exterior Maintenance,Lawn Care,Snow Removal | |
| Lake Michigan | |
| Public Sewer | |
| 09860224 | |
| 07083000890000 |
Nearby Schools
| NAME: | DISTRICT: | DISTANCE: | |
|---|---|---|---|
|
Grade School
Neil Armstrong Elementary School |
54 | — | |
|
Middle School
Eisenhower Junior High School |
54 | Not in DB | |
|
High School
Hoffman Estates High School |
211 | Not in DB | |
Property History
| DATE: | EVENT: | PRICE: | SOURCE: |
|---|---|---|---|
| 4 Apr, 2018 | Sold | $255,000 | MRED MLS |
| 20 Feb, 2018 | Under contract | $250,000 | MRED MLS |
| 18 Feb, 2018 | Listed for sale | $250,000 | MRED MLS |
| 24 Nov, 2025 | Sold | $376,500 | MRED MLS |
| 25 Oct, 2025 | Under contract | $360,000 | MRED MLS |
| 24 Oct, 2025 | Listed for sale | $360,000 | MRED MLS |
Room Specifics
Total Bedrooms: 2
Bedrooms Above Ground: 2
Bedrooms Below Ground: 0
Dimensions: —
Floor Type: Carpet
Full Bathrooms: 3
Bathroom Amenities: Whirlpool,Separate Shower,Handicap Shower
Bathroom in Basement: 1
Rooms: Workshop,Recreation Room
Basement Description: Finished
Other Specifics
| 2 | |
| Concrete Perimeter | |
| Asphalt | |
| Patio, End Unit | |
| Common Grounds,Golf Course Lot,Landscaped | |
| 30X54X33X53 | |
| — | |
| Full | |
| Vaulted/Cathedral Ceilings, Skylight(s), Sauna/Steam Room, First Floor Bedroom, First Floor Full Bath, Laundry Hook-Up in Unit | |
| Range, Microwave, Dishwasher, Refrigerator, Washer, Dryer | |
| Not in DB | |
| — | |
| — | |
| Golf Course | |
| Gas Log, Gas Starter |
Tax History
| Year | Property Taxes |
|---|---|
| 2018 | $4,143 |
| 2025 | $6,454 |
Contact Agent
Nearby Similar Homes
Nearby Sold Comparables
Contact Agent
Listing Provided By
RE/MAX Unlimited Northwest

