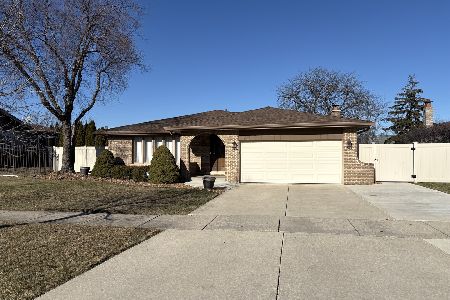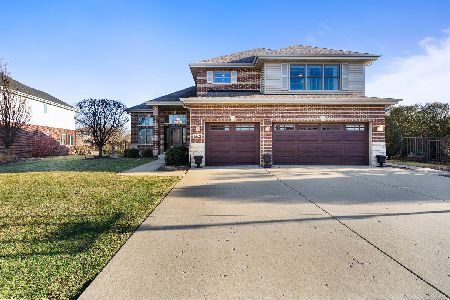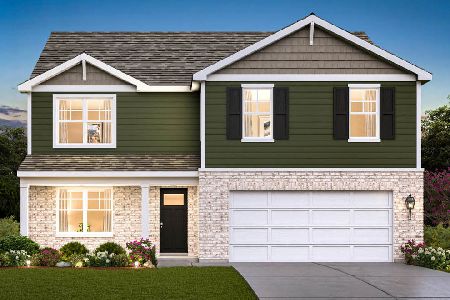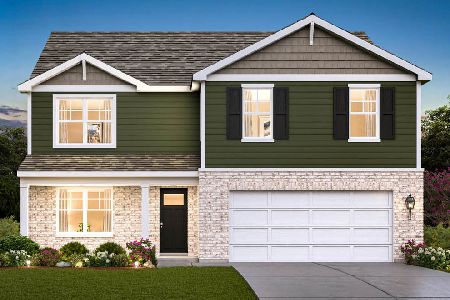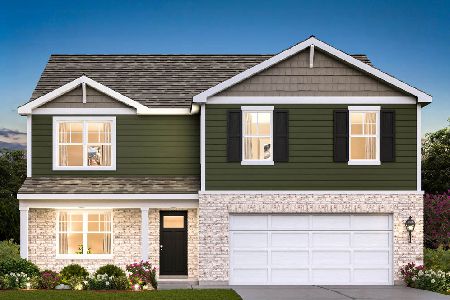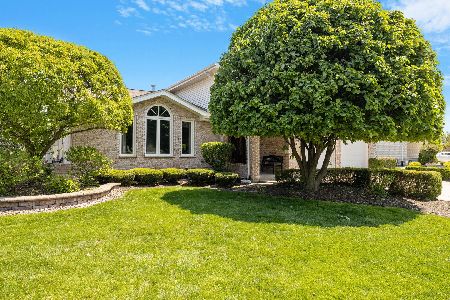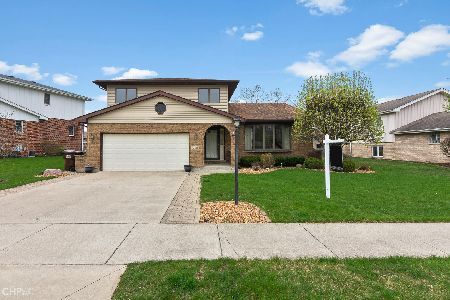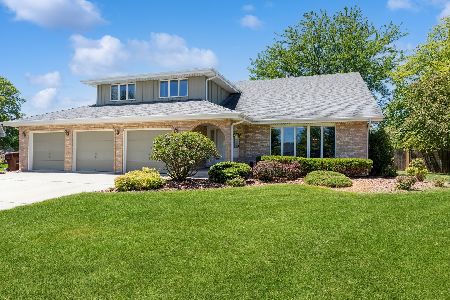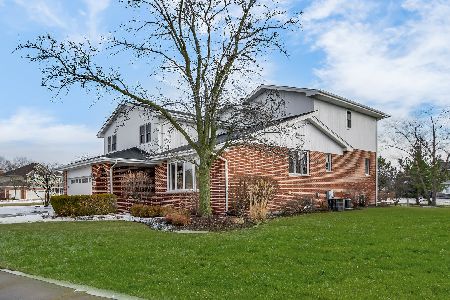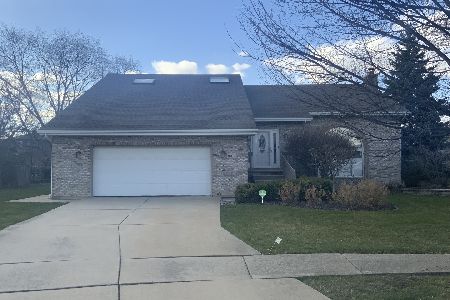17643 Lilac Lane, Tinley Park, Illinois 60477
$364,000
|
Sold
|
|
| Status: | Closed |
| Sqft: | 2,650 |
| Cost/Sqft: | $141 |
| Beds: | 3 |
| Baths: | 3 |
| Year Built: | 1988 |
| Property Taxes: | $9,283 |
| Days On Market: | 2138 |
| Lot Size: | 0,00 |
Description
This meticulously maintained home offers 4 bdrms & 2.5 baths. The current sellers have remodeled every room in this home. Be prepared to be impressed. You will admire the Stylish Etched glass Front door with matching sidelights. There is a spacious entry way with Imported Travertine tile. Both the LVRM & DNRM are vaulted and features Rich Hardwood flooring & large windows for plenty of Natural lighting. The KITCHEN was totally remodeled in 2014. Offering 42in custom designed cabinets which includes pull-outs and a LIFT MASTER. There is Recessed lighting, SS Appliances, Stone backsplash, Hdwd Floors and Granite countertops with a breakfast bar. Family gatherings are especially nice in this home with a huge 16 x 30 FMRM! It features Crown molding, a Woodburning fireplace and access to the Brick Paver Patio and Yard. The laundry rm has travertine tile,Cabinets,Utility sink and access to side yard and Garage. Washer & Dryer are included. There are 3 good sized bedrooms upstairs. All with Brand NEW carpeting! There is ample closet space & each one comes with closet organizers. The MSTR offers a 12x7 Cedar closet. The PRIVATE Bath features an Extra-large walk-in shower and Corian counter & Sink! Wait...there is more. A Professionally FINISHED basement that you would only dream of!!!!. Complete with Built-ins for a 65 inch TV, Lighted shelving and beautiful cabinets for all your accessories. There is also a Custom BAR with wine glass holders, glass tiled backsplash, and Granite top. The 4th bedroom can also be used as a guest room or office. There is still plenty of storage space in the extra deep crawl and a 7x5 Cedar closet! This home is Maintenance-free. Exterior Features include Underground sprinkler system, 3 wide concrete driveway, Updated landscaping, Patio area and a Newer Azek Deck with LED lighting on the railings and stairs! Walking distance to TRAIN, Library, K-8 schools, Rec center. This one is a must see! Look under additional info more information
Property Specifics
| Single Family | |
| — | |
| — | |
| 1988 | |
| Partial | |
| — | |
| No | |
| — |
| Cook | |
| — | |
| — / Not Applicable | |
| None | |
| Lake Michigan | |
| Public Sewer | |
| 10671074 | |
| 27352250140000 |
Nearby Schools
| NAME: | DISTRICT: | DISTANCE: | |
|---|---|---|---|
|
Grade School
Millennium Elementary School |
140 | — | |
|
Middle School
Prairie View Middle School |
140 | Not in DB | |
|
High School
Victor J Andrew High School |
230 | Not in DB | |
Property History
| DATE: | EVENT: | PRICE: | SOURCE: |
|---|---|---|---|
| 28 May, 2020 | Sold | $364,000 | MRED MLS |
| 29 Mar, 2020 | Under contract | $374,900 | MRED MLS |
| 18 Mar, 2020 | Listed for sale | $374,900 | MRED MLS |
| 2 Jul, 2025 | Sold | $511,000 | MRED MLS |
| 1 Jun, 2025 | Under contract | $499,999 | MRED MLS |
| 15 May, 2025 | Listed for sale | $499,999 | MRED MLS |

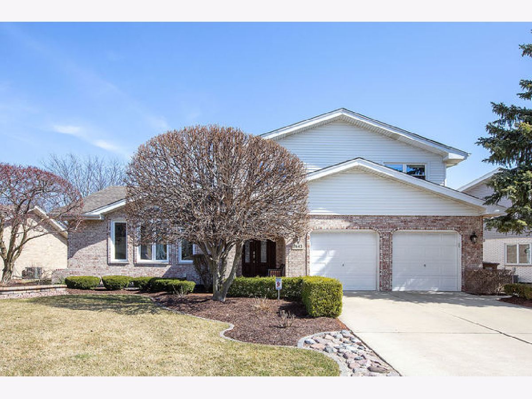
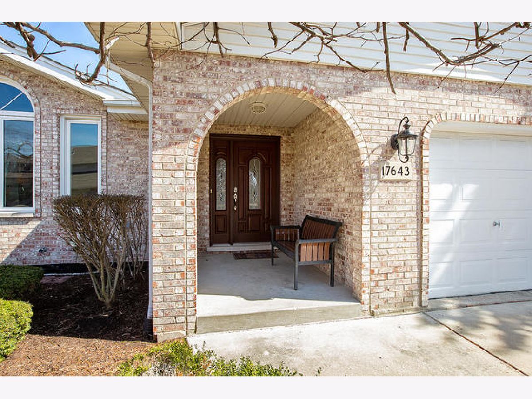
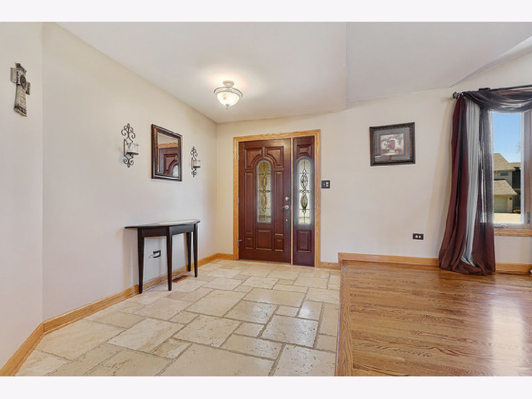

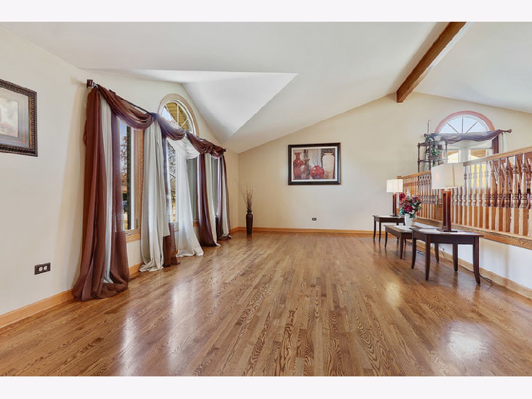
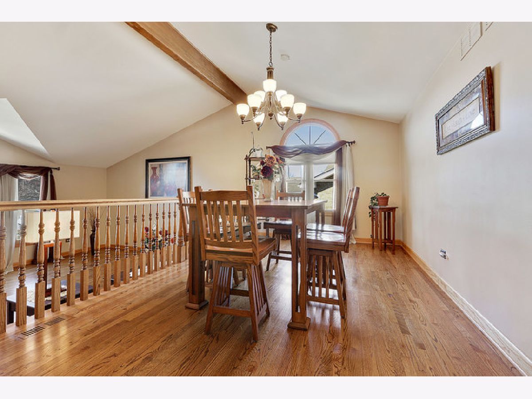
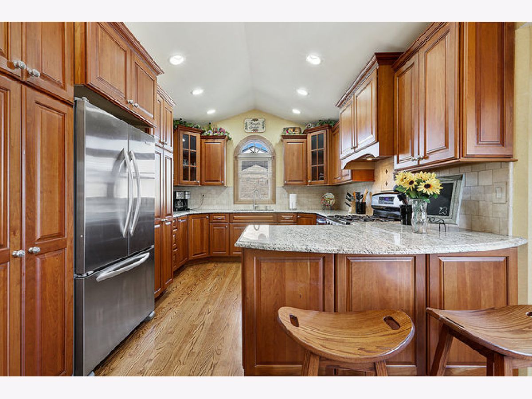

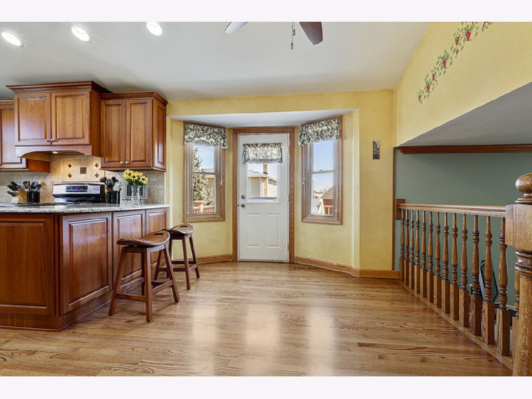
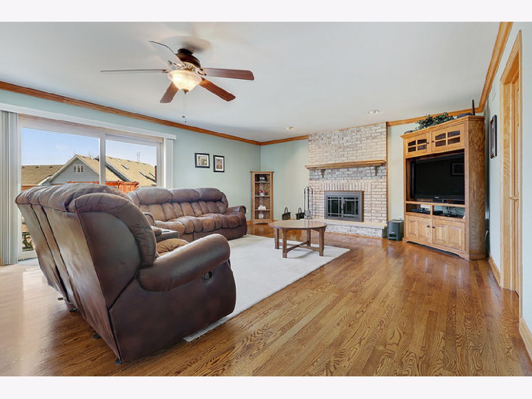
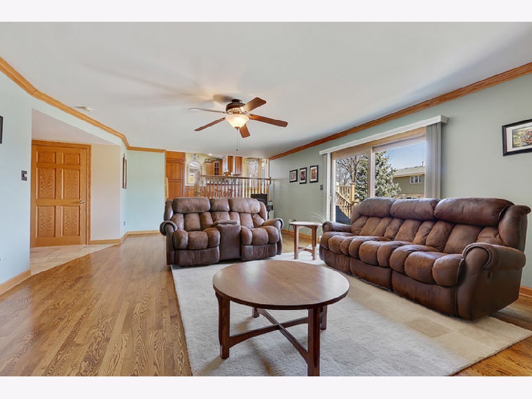
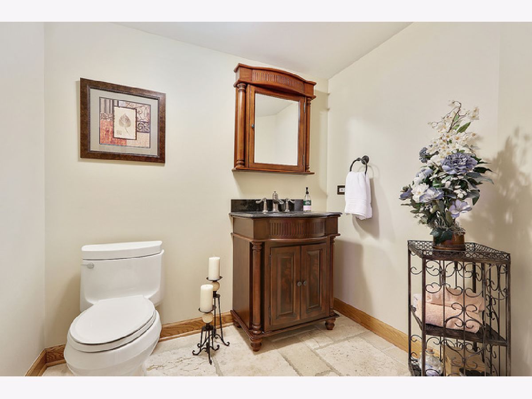
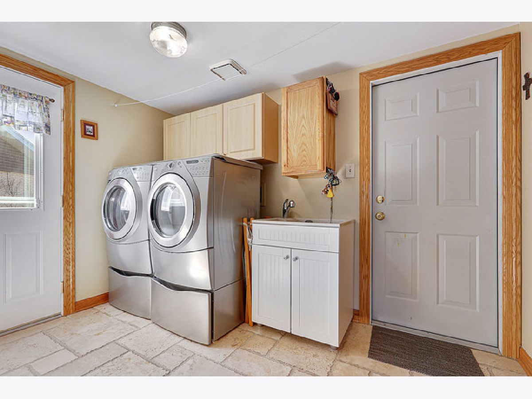

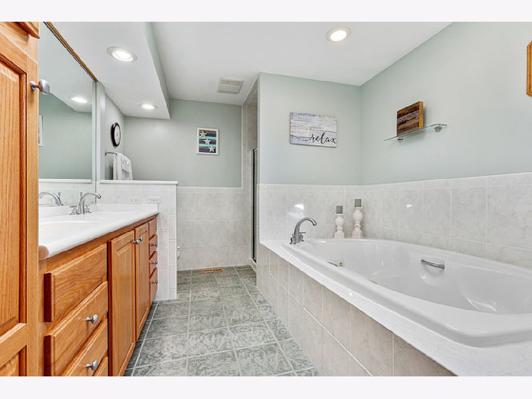
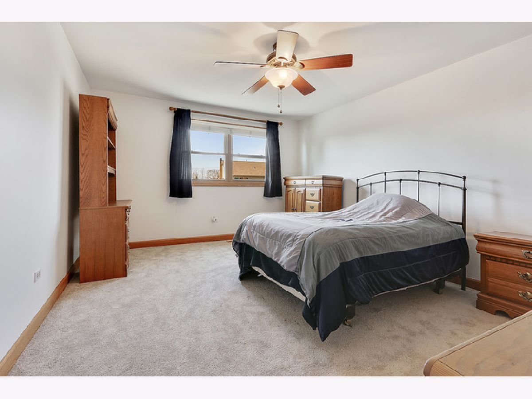

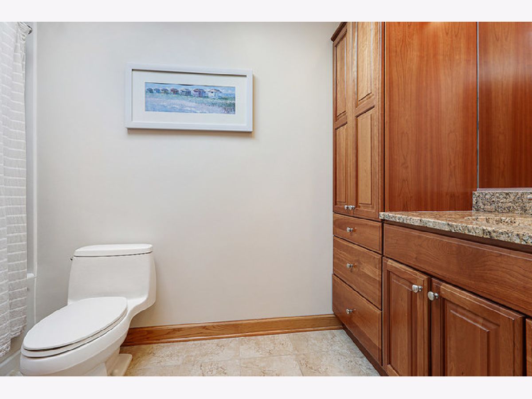

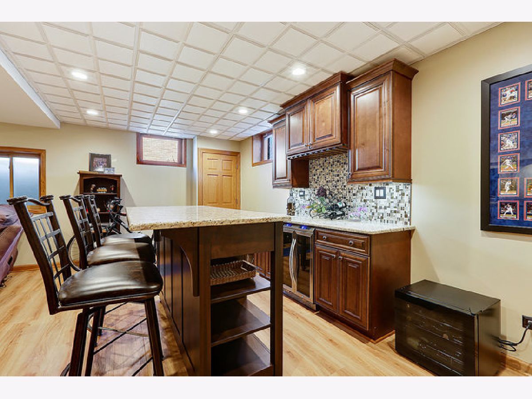

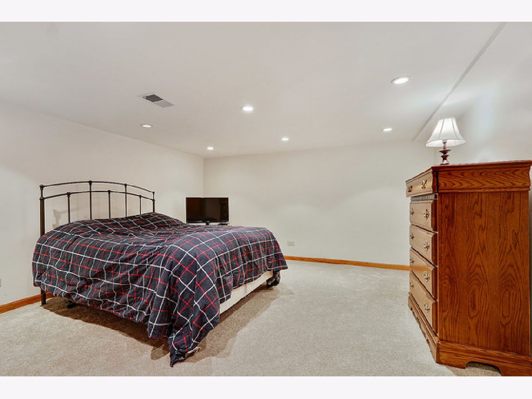
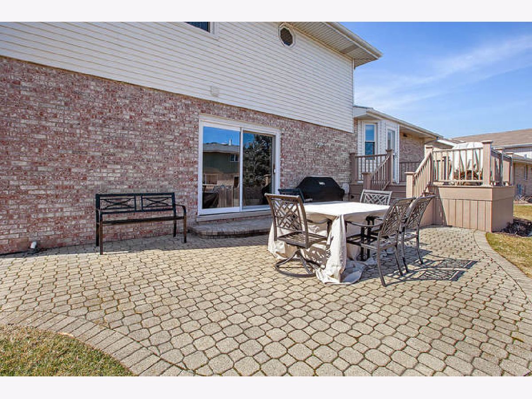


Room Specifics
Total Bedrooms: 4
Bedrooms Above Ground: 3
Bedrooms Below Ground: 1
Dimensions: —
Floor Type: Carpet
Dimensions: —
Floor Type: Carpet
Dimensions: —
Floor Type: Carpet
Full Bathrooms: 3
Bathroom Amenities: Separate Shower
Bathroom in Basement: 0
Rooms: Walk In Closet,Recreation Room,Foyer
Basement Description: Finished,Crawl,Sub-Basement
Other Specifics
| 2.5 | |
| Concrete Perimeter | |
| Concrete | |
| Deck, Patio, Invisible Fence | |
| Landscaped | |
| 122X57X116X103 | |
| — | |
| Full | |
| Vaulted/Cathedral Ceilings, Hardwood Floors, First Floor Laundry, Built-in Features, Walk-In Closet(s) | |
| Range, Microwave, Dishwasher, Refrigerator, Washer, Dryer, Disposal, Stainless Steel Appliance(s) | |
| Not in DB | |
| Park, Pool, Tennis Court(s), Curbs, Sidewalks, Street Lights, Street Paved | |
| — | |
| — | |
| Wood Burning, Attached Fireplace Doors/Screen |
Tax History
| Year | Property Taxes |
|---|---|
| 2020 | $9,283 |
| 2025 | $9,353 |
Contact Agent
Nearby Similar Homes
Nearby Sold Comparables
Contact Agent
Listing Provided By
RE/MAX Synergy

