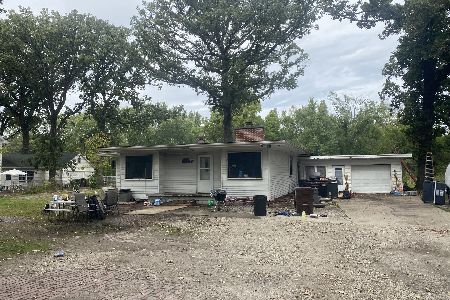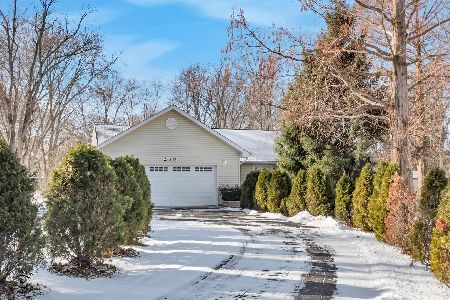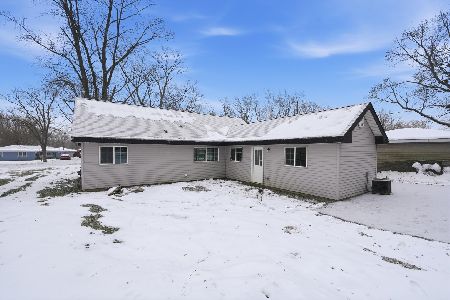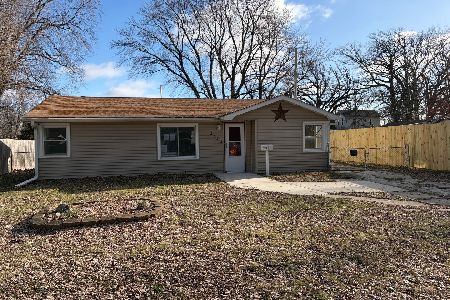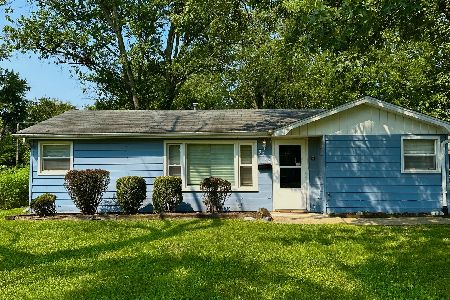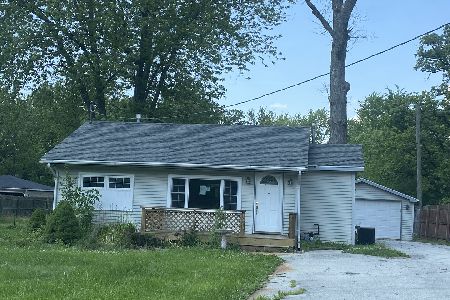1765 35th Street, Steger, Illinois 60475
$243,000
|
Sold
|
|
| Status: | Closed |
| Sqft: | 1,972 |
| Cost/Sqft: | $122 |
| Beds: | 3 |
| Baths: | 3 |
| Year Built: | 1974 |
| Property Taxes: | $4,129 |
| Days On Market: | 2282 |
| Lot Size: | 1,69 |
Description
You won't be disappointed once you see this fabulous updated Ranch home that's looking for its new owner!! Almost 2000 asq of main level living plus a full finished basement!! This 5-6 bedrooms, 3 full baths home is move-in ready! Enter the spacious foyer that leads to the sunken living room with great views of the front yard. Huge kitchen with plenty of cabinets with granite countertops and an island with quartz top. Kitchen/Dinette is open to the main level family room with door to the two-tier deck. The main level has 3-4 bedrooms. Master bedroom with private bath (clawed soaker tub), walk-in closet (with pocket door) and entrance to the deck. The main level office has a built-in desk with bookshelves and was the 4th bedroom (has a closet). The lower level is finished with 2-3 bedrooms, 2nd family room, game room area, full bath with whirlpool tub and separate shower. Just tons of space in this home. The main level laundry room (with pocket door) has entrance to the 2.5 attached garage. Need more space for cars and toys? There's a 35' x 45' outbuilding/pole barn with 10' x 18' overhead door, 23' x 35' loft for storage, 220 electric and is heated. The car lift is negotiable. For the kids, check out the two-story jungle gym on this 1.69-acre semi-wooded lot. Home has hardwood floors throughout the first floor (excluding laundry and baths). All three-panel doors. All appliances included. This home was taken down to the studs, all new drywall. Reverse osmosis water filter. Very spacious and well-maintained home. See it today.
Property Specifics
| Single Family | |
| — | |
| Ranch | |
| 1974 | |
| Full | |
| — | |
| No | |
| 1.69 |
| Will | |
| — | |
| 0 / Not Applicable | |
| None | |
| Private Well | |
| Septic-Private | |
| 10556307 | |
| 2315062030130000 |
Nearby Schools
| NAME: | DISTRICT: | DISTANCE: | |
|---|---|---|---|
|
High School
Bloom Trail High School |
206 | Not in DB | |
Property History
| DATE: | EVENT: | PRICE: | SOURCE: |
|---|---|---|---|
| 13 Feb, 2020 | Sold | $243,000 | MRED MLS |
| 9 Dec, 2019 | Under contract | $239,900 | MRED MLS |
| 21 Oct, 2019 | Listed for sale | $239,900 | MRED MLS |
Room Specifics
Total Bedrooms: 5
Bedrooms Above Ground: 3
Bedrooms Below Ground: 2
Dimensions: —
Floor Type: Hardwood
Dimensions: —
Floor Type: Hardwood
Dimensions: —
Floor Type: Other
Dimensions: —
Floor Type: —
Full Bathrooms: 3
Bathroom Amenities: Whirlpool,Separate Shower,Soaking Tub
Bathroom in Basement: 1
Rooms: Bedroom 5,Tandem Room,Eating Area,Game Room,Family Room,Walk In Closet,Deck,Office
Basement Description: Finished
Other Specifics
| 2 | |
| — | |
| Asphalt | |
| Deck, Workshop | |
| Wooded,Mature Trees | |
| 101 X 707 | |
| — | |
| Full | |
| Hardwood Floors, First Floor Bedroom, First Floor Laundry, First Floor Full Bath, Walk-In Closet(s) | |
| Range, Microwave, Dishwasher, Refrigerator, Washer, Dryer | |
| Not in DB | |
| Street Paved | |
| — | |
| — | |
| — |
Tax History
| Year | Property Taxes |
|---|---|
| 2020 | $4,129 |
Contact Agent
Nearby Similar Homes
Nearby Sold Comparables
Contact Agent
Listing Provided By
Real People Realty, Inc

