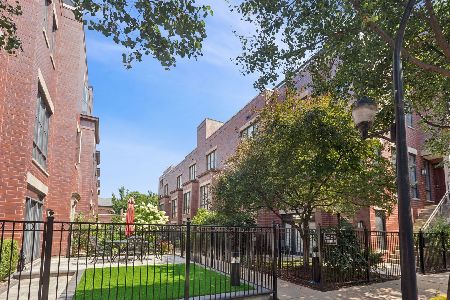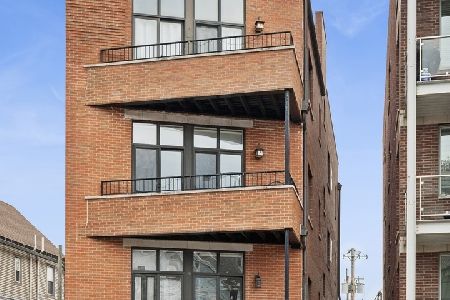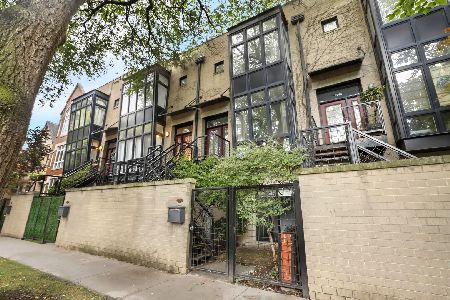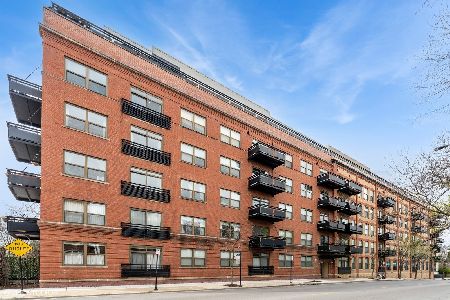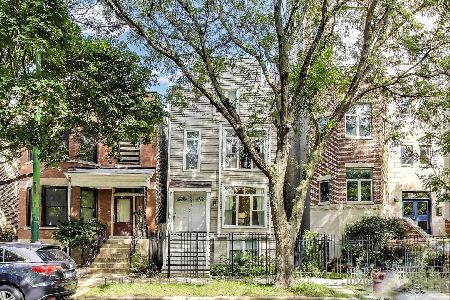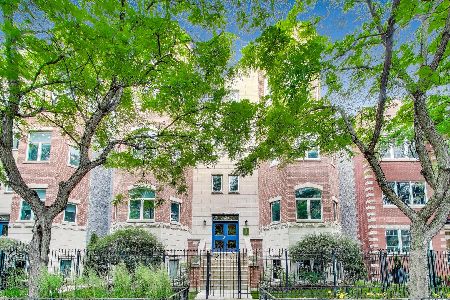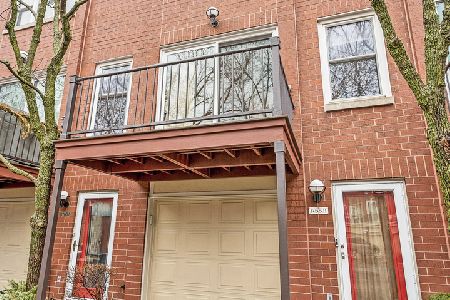1765 Altgeld Street, Lincoln Park, Chicago, Illinois 60614
$560,000
|
Sold
|
|
| Status: | Closed |
| Sqft: | 0 |
| Cost/Sqft: | — |
| Beds: | 4 |
| Baths: | 3 |
| Year Built: | 1993 |
| Property Taxes: | $7,385 |
| Days On Market: | 3722 |
| Lot Size: | 0,00 |
Description
Spacious 4 Bed/3 Bath Corner Unit Townhouse in Terra Cotta Village. Updated Eat-In Kitchen Features SS Appls, Granite Counters & PRVT Balcony. Open to Light-Filled Dining/Living Room w/ FP & HDWD FLRS. 3rd Floor Features Master Bed w/ Custom Closet Shelving & Spa-Like Bath w/ Whirlpool Tub & Sep Shower. 2 Additional Bedrooms. In-Unit Washer & Dryer. 1st Flr Bedroom & Full Bathroom. Attached 2 Car Garage.
Property Specifics
| Condos/Townhomes | |
| 3 | |
| — | |
| 1993 | |
| None | |
| — | |
| No | |
| — |
| Cook | |
| Terra Cotta Village | |
| 370 / Monthly | |
| Insurance,Exterior Maintenance,Lawn Care,Scavenger,Snow Removal | |
| Lake Michigan | |
| Public Sewer | |
| 08970979 | |
| 14304060061040 |
Nearby Schools
| NAME: | DISTRICT: | DISTANCE: | |
|---|---|---|---|
|
Grade School
Prescott Elementary School |
299 | — | |
|
High School
Lincoln Park High School |
299 | Not in DB | |
Property History
| DATE: | EVENT: | PRICE: | SOURCE: |
|---|---|---|---|
| 20 May, 2008 | Sold | $515,000 | MRED MLS |
| 10 Apr, 2008 | Under contract | $539,900 | MRED MLS |
| 15 Jan, 2008 | Listed for sale | $539,900 | MRED MLS |
| 29 Jan, 2016 | Sold | $560,000 | MRED MLS |
| 30 Nov, 2015 | Under contract | $574,500 | MRED MLS |
| — | Last price change | $585,000 | MRED MLS |
| 2 Jul, 2015 | Listed for sale | $585,000 | MRED MLS |
| 1 Nov, 2018 | Sold | $635,000 | MRED MLS |
| 22 Sep, 2018 | Under contract | $659,000 | MRED MLS |
| 14 Sep, 2018 | Listed for sale | $659,000 | MRED MLS |
| 24 May, 2023 | Listed for sale | $0 | MRED MLS |
| 25 Oct, 2024 | Sold | $730,000 | MRED MLS |
| 7 Aug, 2024 | Under contract | $749,000 | MRED MLS |
| 24 Jul, 2024 | Listed for sale | $749,000 | MRED MLS |
Room Specifics
Total Bedrooms: 4
Bedrooms Above Ground: 4
Bedrooms Below Ground: 0
Dimensions: —
Floor Type: Carpet
Dimensions: —
Floor Type: Hardwood
Dimensions: —
Floor Type: Hardwood
Full Bathrooms: 3
Bathroom Amenities: Whirlpool,Separate Shower
Bathroom in Basement: —
Rooms: No additional rooms
Basement Description: None
Other Specifics
| 2 | |
| — | |
| Asphalt | |
| Deck, End Unit | |
| Common Grounds,Corner Lot,Fenced Yard | |
| COMMON | |
| — | |
| Full | |
| Vaulted/Cathedral Ceilings, Skylight(s), Hardwood Floors, First Floor Bedroom, First Floor Full Bath, Laundry Hook-Up in Unit | |
| Range, Microwave, Dishwasher, Refrigerator, Washer, Dryer, Disposal, Stainless Steel Appliance(s) | |
| Not in DB | |
| — | |
| — | |
| — | |
| Gas Log |
Tax History
| Year | Property Taxes |
|---|---|
| 2008 | $6,590 |
| 2016 | $7,385 |
| 2018 | $10,018 |
| 2024 | $12,946 |
Contact Agent
Nearby Similar Homes
Nearby Sold Comparables
Contact Agent
Listing Provided By
@properties

