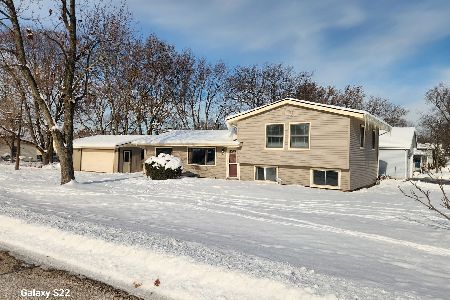1765 Ashford Lane, Crystal Lake, Illinois 60014
$235,000
|
Sold
|
|
| Status: | Closed |
| Sqft: | 2,371 |
| Cost/Sqft: | $105 |
| Beds: | 4 |
| Baths: | 3 |
| Year Built: | 1990 |
| Property Taxes: | $5,604 |
| Days On Market: | 2794 |
| Lot Size: | 0,26 |
Description
So much house for the price--bring your ideas! Lovely large home with spacious entry leading to open staircase up to bedrooms. Large 2 story family room with soaring ceilings and plenty of windows surrounding cozy fireplace--light bright and airy! Lovingly maintained home features a large living room off foyer with French doors to the perfect office/den with bay window and window seat. Plenty of room in the kitchen with eating area and sliders to deck. Convenient 1st floor laundry off of the 2 car garage. Upstairs are 4 bedrooms and neutral hall bath with tub surround. Master has vaulted ceilings and plenty of closet space. Very roomy master bath features a tub and large corner shower plus double vanities. Ample partial basement could be finished into a rec room, exercise room or great for storage. Plenty of room for the whole family on a great street in a fantastic location. This house is in an estate and will be sold AS IS. Hurry and come check out this great opportunity!
Property Specifics
| Single Family | |
| — | |
| Traditional | |
| 1990 | |
| Partial | |
| — | |
| No | |
| 0.26 |
| Mc Henry | |
| The Villages | |
| 0 / Not Applicable | |
| None | |
| Public | |
| Public Sewer | |
| 09962792 | |
| 1919276010 |
Property History
| DATE: | EVENT: | PRICE: | SOURCE: |
|---|---|---|---|
| 5 Sep, 2018 | Sold | $235,000 | MRED MLS |
| 26 Jul, 2018 | Under contract | $250,000 | MRED MLS |
| — | Last price change | $259,500 | MRED MLS |
| 25 May, 2018 | Listed for sale | $267,500 | MRED MLS |
Room Specifics
Total Bedrooms: 4
Bedrooms Above Ground: 4
Bedrooms Below Ground: 0
Dimensions: —
Floor Type: Carpet
Dimensions: —
Floor Type: Carpet
Dimensions: —
Floor Type: Carpet
Full Bathrooms: 3
Bathroom Amenities: Separate Shower,Double Sink
Bathroom in Basement: 0
Rooms: Den
Basement Description: Unfinished,Crawl
Other Specifics
| 2 | |
| — | |
| Asphalt | |
| Deck | |
| — | |
| 109X140X57X118 | |
| — | |
| Full | |
| Vaulted/Cathedral Ceilings, First Floor Laundry | |
| Range, Microwave, Dishwasher, Refrigerator, Disposal | |
| Not in DB | |
| Sidewalks | |
| — | |
| — | |
| Gas Log |
Tax History
| Year | Property Taxes |
|---|---|
| 2018 | $5,604 |
Contact Agent
Nearby Similar Homes
Nearby Sold Comparables
Contact Agent
Listing Provided By
Berkshire Hathaway HomeServices Starck Real Estate








