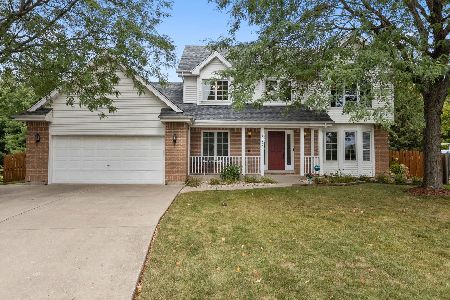1765 Thorneapple Lane, Algonquin, Illinois 60102
$370,000
|
Sold
|
|
| Status: | Closed |
| Sqft: | 2,847 |
| Cost/Sqft: | $123 |
| Beds: | 4 |
| Baths: | 3 |
| Year Built: | 1986 |
| Property Taxes: | $7,986 |
| Days On Market: | 974 |
| Lot Size: | 0,00 |
Description
This 4 Bedroom, 2 1/2 bath move-in-ready home is what you have been looking for! Lovingly cared for and turn key. Your new home is Freshly Painted throughout with New Carpet, Updated 6-panel Doors, Entryway Bench, and Hardwood Floors. The Eat In Kitchen features Stainless Steel Appliances, Tiled backsplash, New Coffee Nook feature, and Updated Lighting. The Family Room has Wood Beams that bring character to the home and a Fireplace with Tile Surround and a ship lap style Feature wall. The star of the show is the Master Bedroom with Vaulted Ceilings, Wood Beams, Barn Double Doors lead to the Master Bath and Walk in Closet with shelving system. Entertain in your Oversized Backyard with Privacy fence, Mature Trees, Large deck, Retractable awning, Gazebo with TV and above ground Pool. The Full Basement is partially finished with Rec Room and Two Bedrooms, ready for your finishing touches. Great location, close to shopping and downtown Algonquin. House to be sold As-Is
Property Specifics
| Single Family | |
| — | |
| — | |
| 1986 | |
| — | |
| — | |
| No | |
| — |
| Mc Henry | |
| Spring Creek Farms | |
| — / Not Applicable | |
| — | |
| — | |
| — | |
| 11801076 | |
| 1935326017 |
Nearby Schools
| NAME: | DISTRICT: | DISTANCE: | |
|---|---|---|---|
|
Grade School
Lakewood Elementary School |
300 | — | |
|
High School
Dundee-crown High School |
300 | Not in DB | |
Property History
| DATE: | EVENT: | PRICE: | SOURCE: |
|---|---|---|---|
| 12 Jul, 2023 | Sold | $370,000 | MRED MLS |
| 13 Jun, 2023 | Under contract | $350,000 | MRED MLS |
| 5 Jun, 2023 | Listed for sale | $350,000 | MRED MLS |
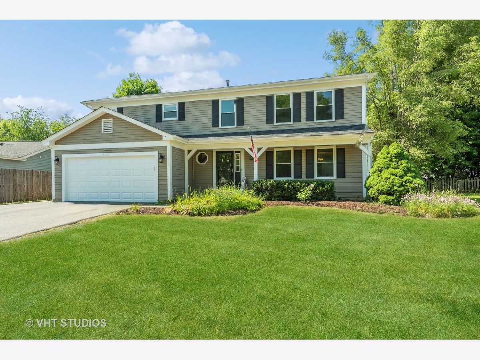
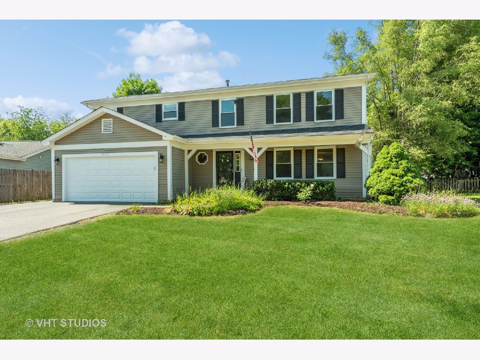
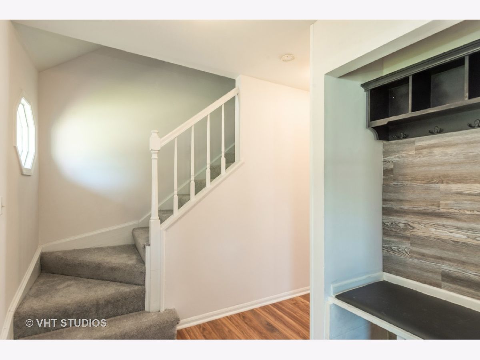
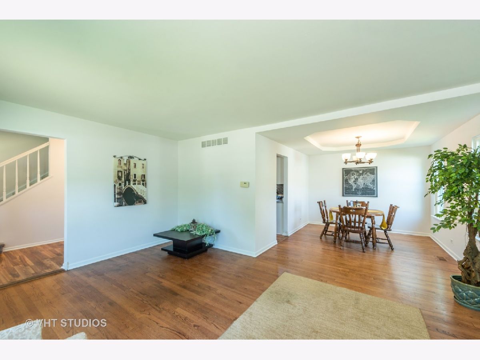
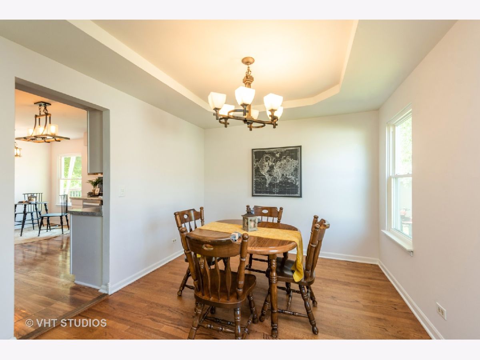
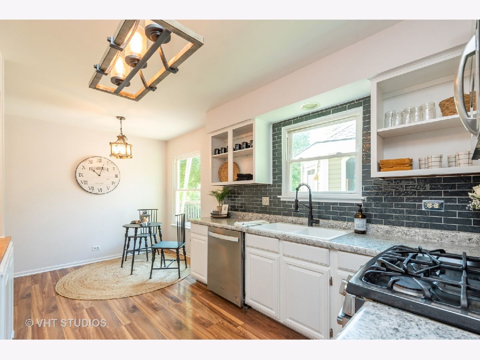

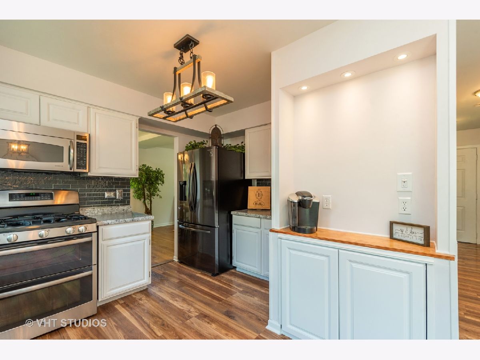
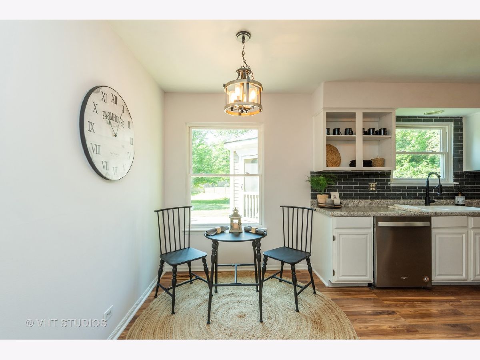
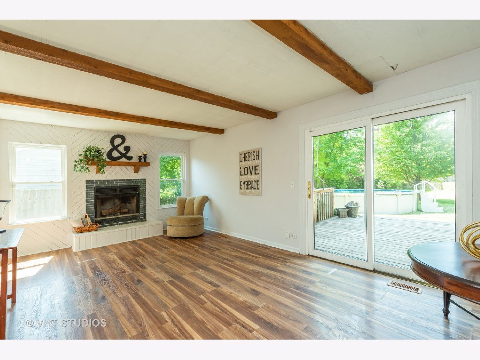
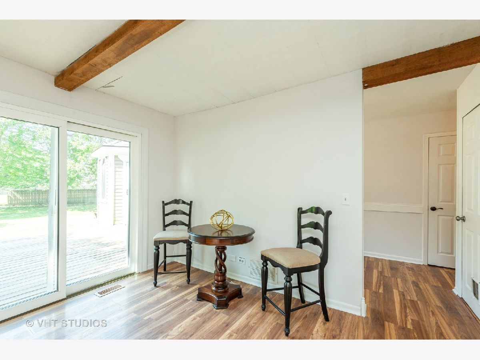
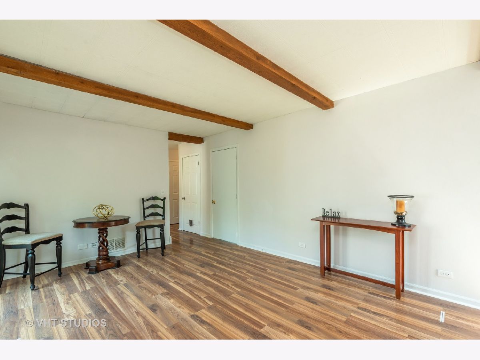
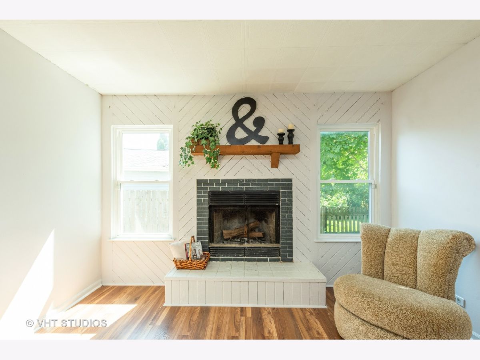
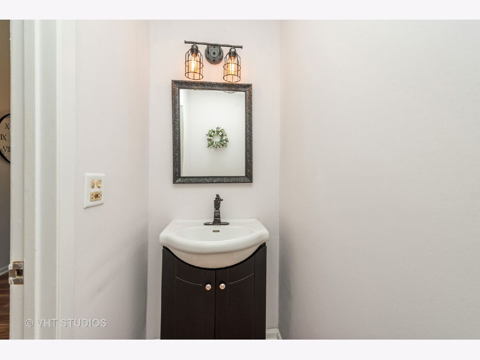
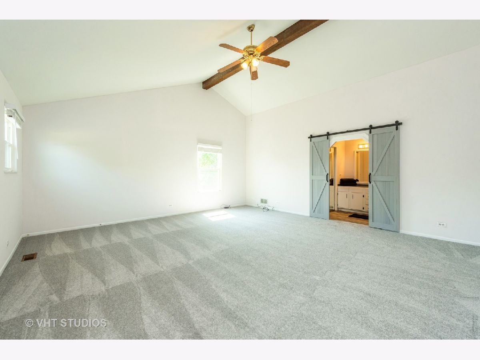
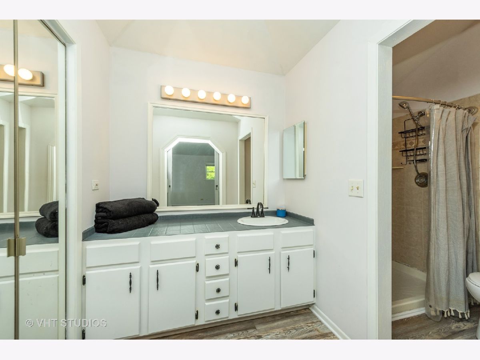
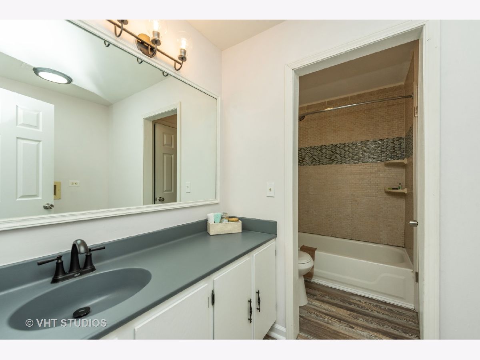
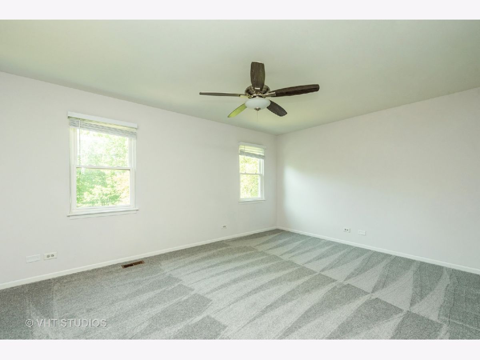
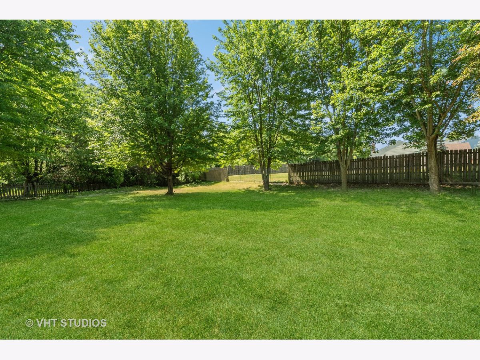
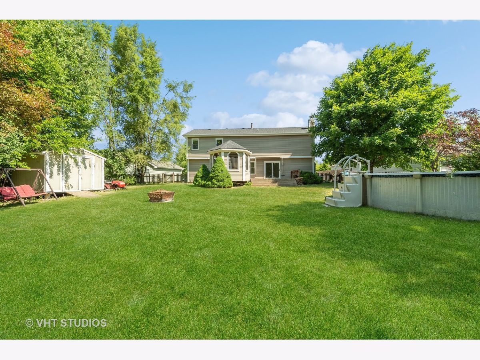
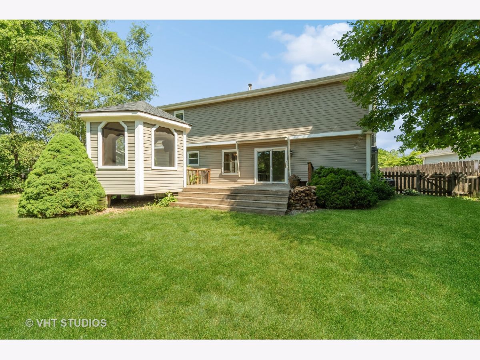
Room Specifics
Total Bedrooms: 4
Bedrooms Above Ground: 4
Bedrooms Below Ground: 0
Dimensions: —
Floor Type: —
Dimensions: —
Floor Type: —
Dimensions: —
Floor Type: —
Full Bathrooms: 3
Bathroom Amenities: —
Bathroom in Basement: 0
Rooms: —
Basement Description: Partially Finished,Rec/Family Area
Other Specifics
| 2 | |
| — | |
| Asphalt,Side Drive | |
| — | |
| — | |
| 150X149X53X224 | |
| — | |
| — | |
| — | |
| — | |
| Not in DB | |
| — | |
| — | |
| — | |
| — |
Tax History
| Year | Property Taxes |
|---|---|
| 2023 | $7,986 |
Contact Agent
Nearby Similar Homes
Nearby Sold Comparables
Contact Agent
Listing Provided By
Berkshire Hathaway HomeServices Starck Real Estate








