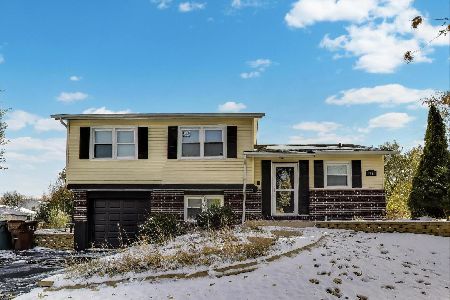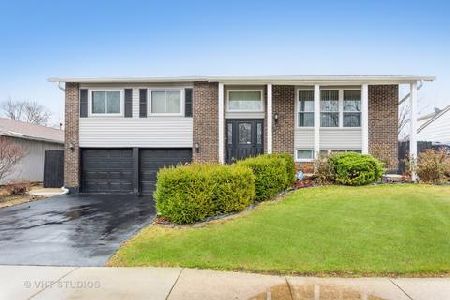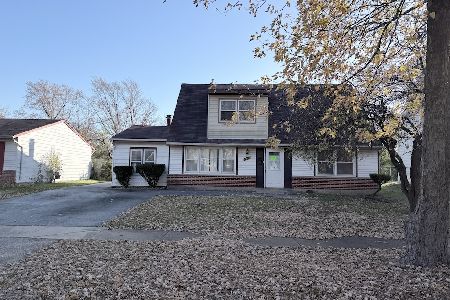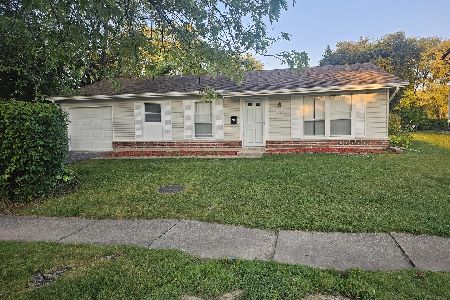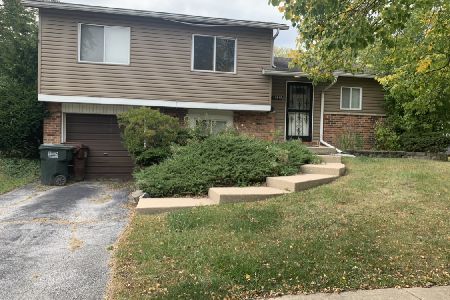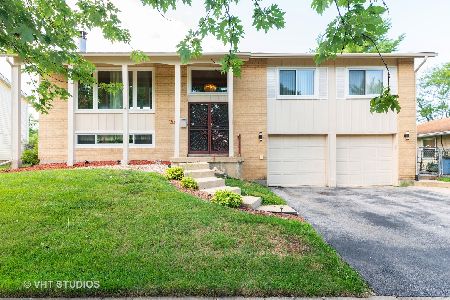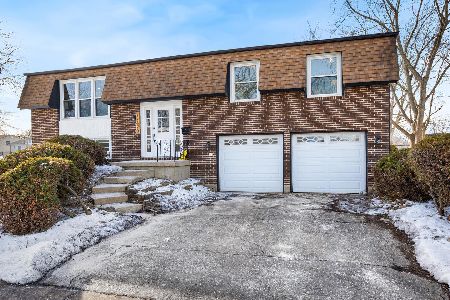17650 Pheasant Lane, Country Club Hills, Illinois 60478
$275,000
|
Sold
|
|
| Status: | Closed |
| Sqft: | 2,400 |
| Cost/Sqft: | $111 |
| Beds: | 4 |
| Baths: | 2 |
| Year Built: | 1971 |
| Property Taxes: | $0 |
| Days On Market: | 1371 |
| Lot Size: | 0,29 |
Description
Gorgeous Raised Ranch is ready for a new family! Located in the Winston Park community, this home has it all! This 4-bedroom, 2 bath remodeled home with a beautiful open floor plan on both levels in Country Club Hills is a MUST SEE! This home features new plumbing/electrical, canned lighting, detail trim, gorgeous foyer and mud bench as you walk in, wrought iron/wood staircase, and incredible layout for both upper/lower levels! Spacious living room/dining area combo - exquisite french doors leads you to outside deck for summer fun! Upstairs you'll find 3 bedrooms including master closet with his/her space - fully remodeled bath, gorgeous kitchen with beautiful cabinets, stainless steel appliances and breakfast bar/island with new countertops! In addition, family room, bedroom, laundry, and extra bath in lower level with access door to 2-gar garage. Huge fenced yard, patio, shed, and updated landscape surrounds this home, including a beautiful fountain out front! Shopping, schools, parks, and many more amenities are within minutes!! This will not last - bring your pre-approved buyers!
Property Specifics
| Single Family | |
| — | |
| — | |
| 1971 | |
| — | |
| — | |
| No | |
| 0.29 |
| Cook | |
| — | |
| — / Not Applicable | |
| — | |
| — | |
| — | |
| 11373531 | |
| 28351110210000 |
Property History
| DATE: | EVENT: | PRICE: | SOURCE: |
|---|---|---|---|
| 12 May, 2022 | Sold | $275,000 | MRED MLS |
| 16 Apr, 2022 | Under contract | $267,500 | MRED MLS |
| 12 Apr, 2022 | Listed for sale | $267,500 | MRED MLS |
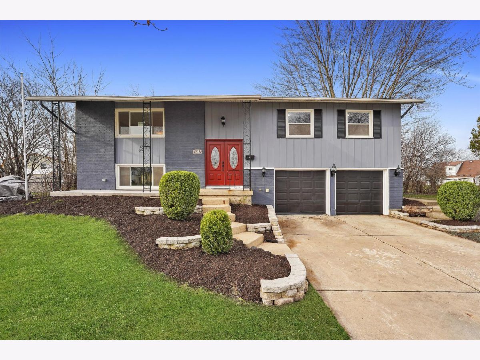
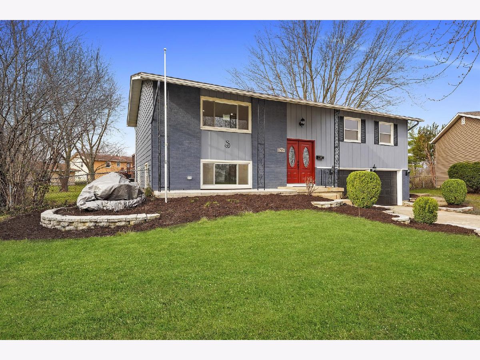
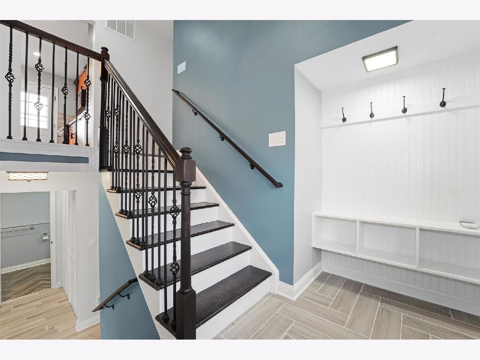
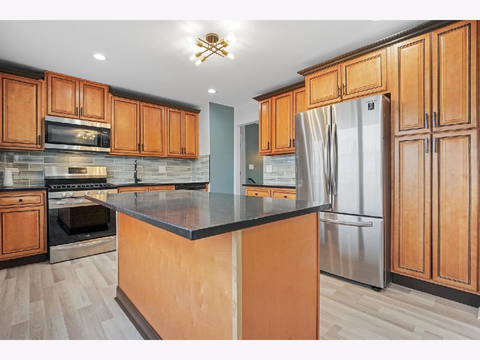
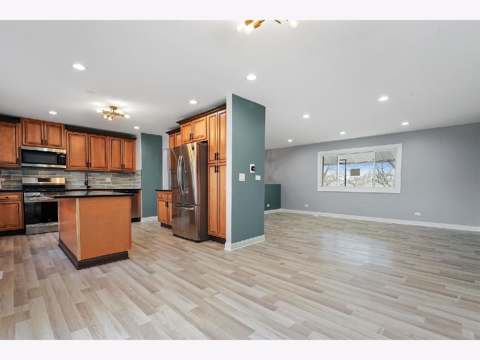
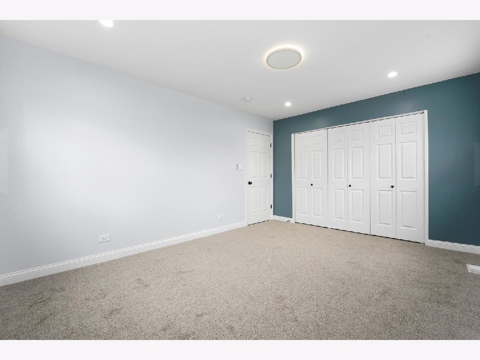
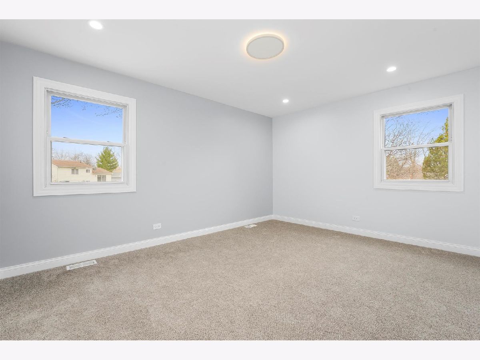
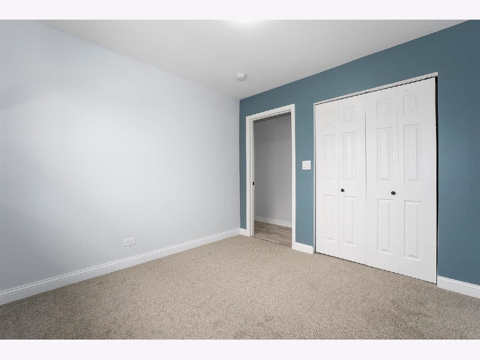
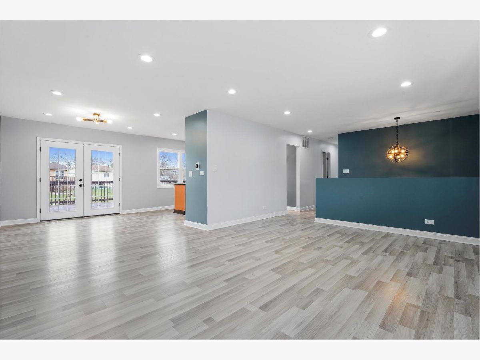
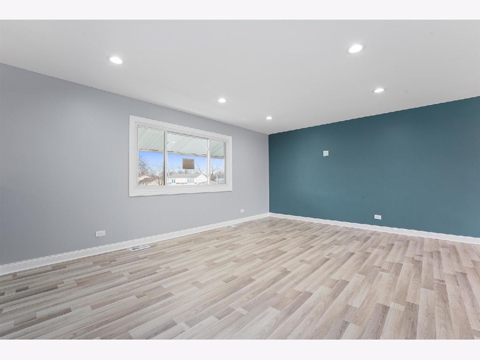
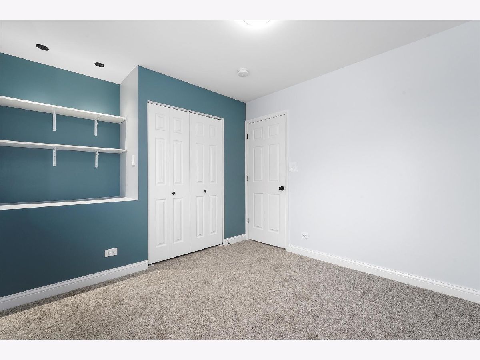
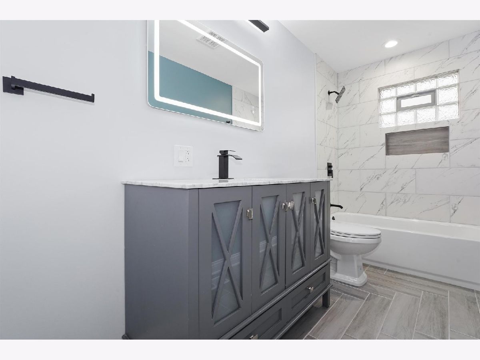
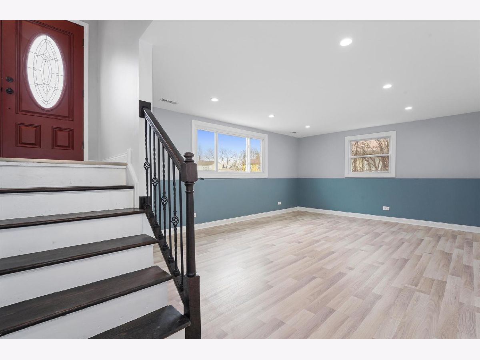
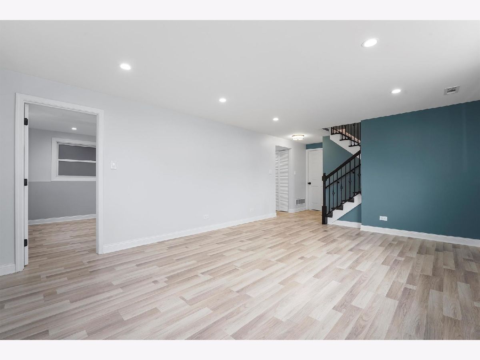
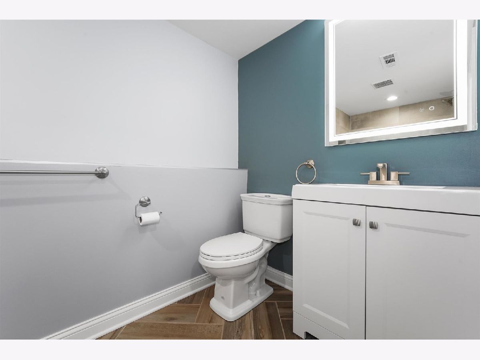
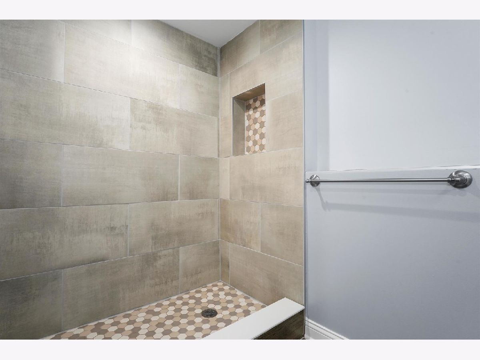
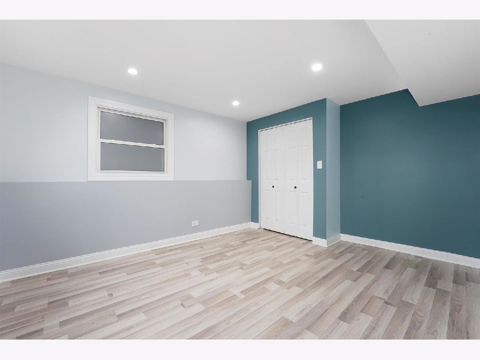
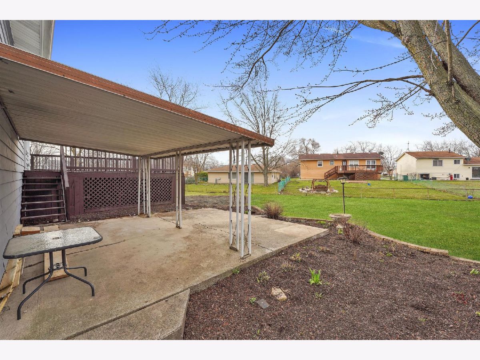
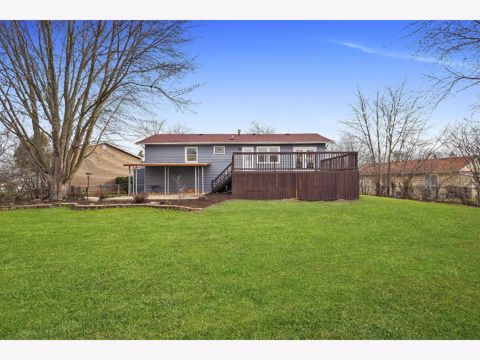
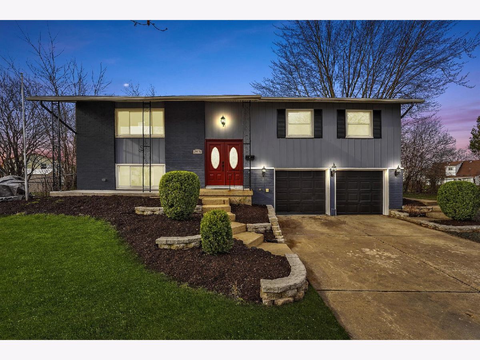
Room Specifics
Total Bedrooms: 4
Bedrooms Above Ground: 4
Bedrooms Below Ground: 0
Dimensions: —
Floor Type: —
Dimensions: —
Floor Type: —
Dimensions: —
Floor Type: —
Full Bathrooms: 2
Bathroom Amenities: —
Bathroom in Basement: 0
Rooms: —
Basement Description: None
Other Specifics
| 2 | |
| — | |
| Concrete | |
| — | |
| — | |
| 12454 | |
| — | |
| — | |
| — | |
| — | |
| Not in DB | |
| — | |
| — | |
| — | |
| — |
Tax History
| Year | Property Taxes |
|---|
Contact Agent
Nearby Similar Homes
Nearby Sold Comparables
Contact Agent
Listing Provided By
Family Pride Realty

