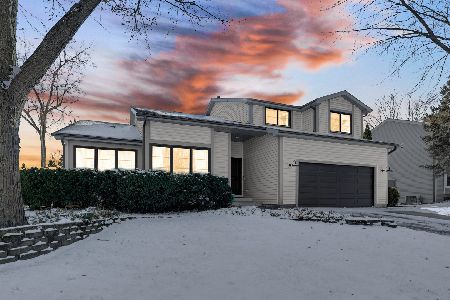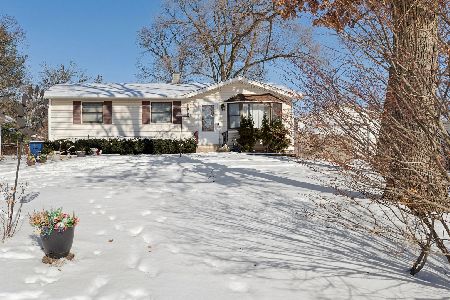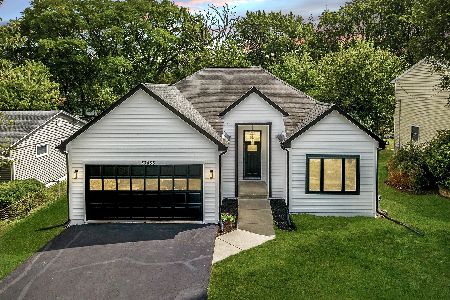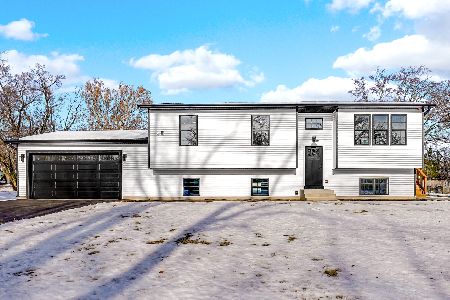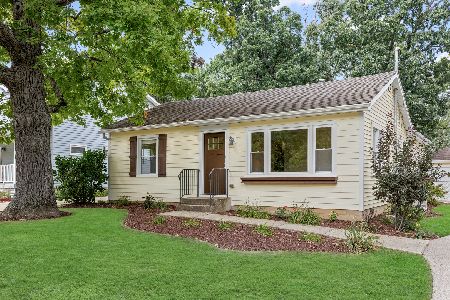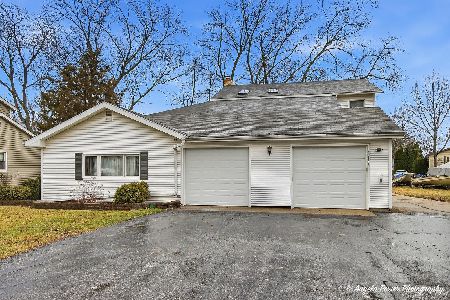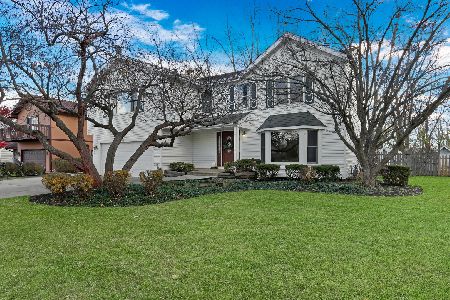17657 Dartmoor Drive, Grayslake, Illinois 60030
$261,000
|
Sold
|
|
| Status: | Closed |
| Sqft: | 1,198 |
| Cost/Sqft: | $221 |
| Beds: | 3 |
| Baths: | 2 |
| Year Built: | 1985 |
| Property Taxes: | $5,953 |
| Days On Market: | 2153 |
| Lot Size: | 0,31 |
Description
Beautiful home located between Grayslake/Gurnee 2.5 miles from I94. Three bedrooms, two full baths, basement. Bath to include marble floor, cast iron Kohler tub, marble walls above tub, vanity w marble top, matching wall cabinet, Kohler sink,Robern medicine cabinet, Hansgrohe shower head and faucet. Oak hardwood floors in front room, den and kitchen. Kitchen features Decora solid wood cabinets, granite countertops, Kallista faucet, Kohler cast iron sink. Custom designed wood stairs. Bath to include travertine stone floor and shower, Robern cabinet, Hansgrohe shower head and faucet, built-in custom cabinet w pull-out drawers. Travertine stone floor throughout study and walk in closet. Windows and doors upgraded to Pella Designer Series w between-the-glass blinds. Sliding Pella door off kitchen to extra-large wood deck. 8' x 12' cedar shed w electric by ShedCraft. In-ground lawn sprinkler system in front and back. Kichler LED landscape lighting. Power relay transfer switch too. MLS #10665794
Property Specifics
| Single Family | |
| — | |
| Tri-Level | |
| 1985 | |
| English | |
| — | |
| No | |
| 0.31 |
| Lake | |
| Woodland Meadows | |
| 120 / Annual | |
| Other | |
| Lake Michigan | |
| Sewer-Storm | |
| 10665794 | |
| 07293120050000 |
Nearby Schools
| NAME: | DISTRICT: | DISTANCE: | |
|---|---|---|---|
|
Grade School
Woodland Elementary School |
50 | — | |
|
Middle School
Woodland Middle School |
50 | Not in DB | |
|
High School
Warren Township High School |
121 | Not in DB | |
Property History
| DATE: | EVENT: | PRICE: | SOURCE: |
|---|---|---|---|
| 1 Jun, 2020 | Sold | $261,000 | MRED MLS |
| 18 Mar, 2020 | Under contract | $264,990 | MRED MLS |
| 12 Mar, 2020 | Listed for sale | $264,990 | MRED MLS |
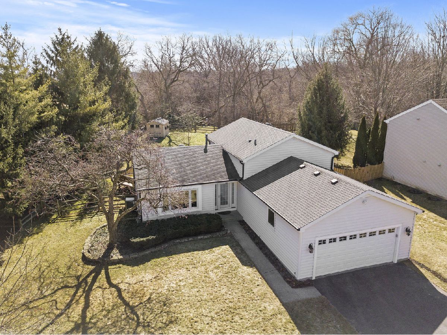
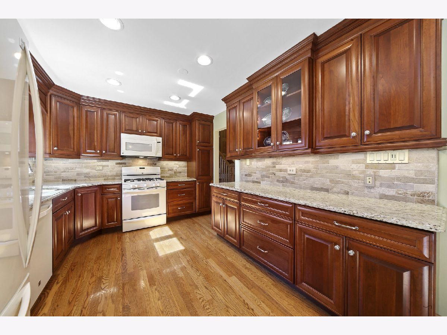
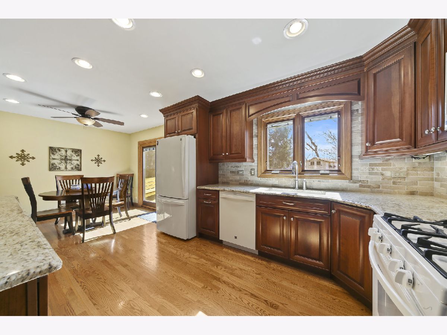
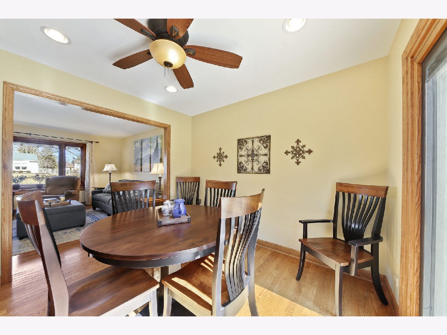
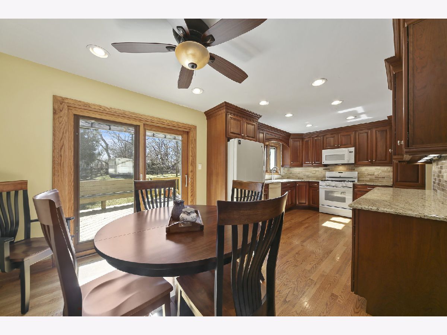
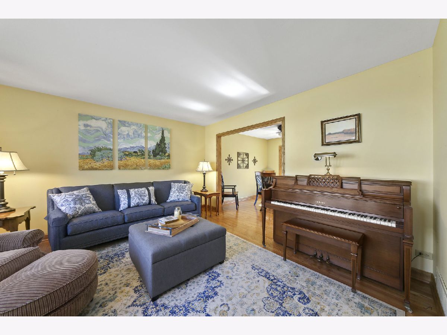
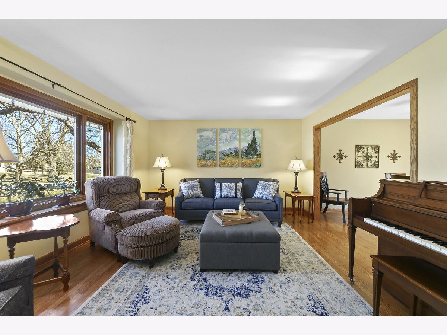
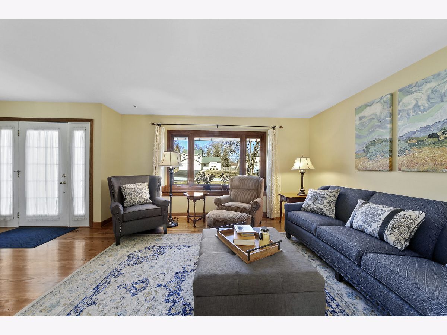
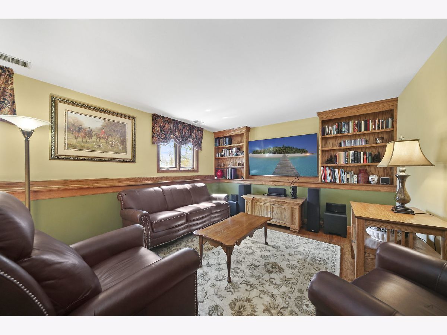
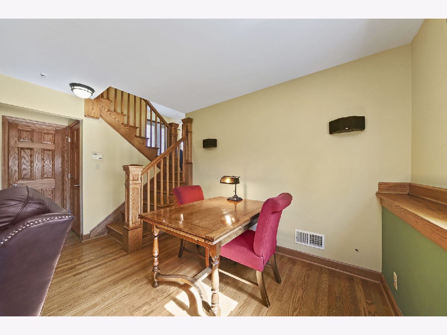
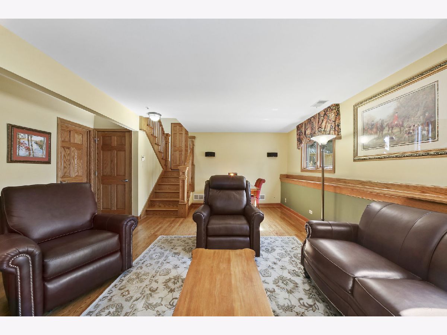
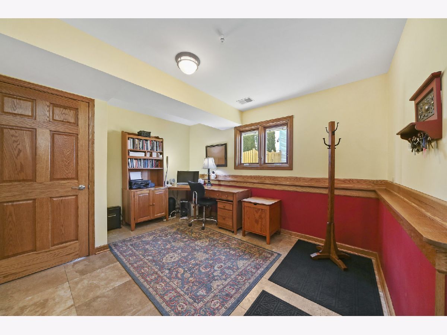
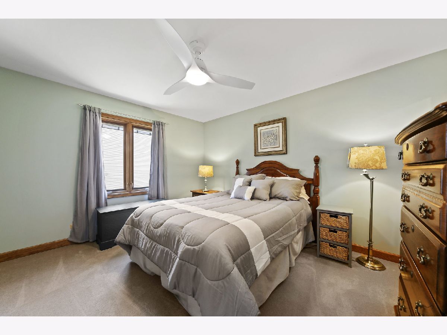
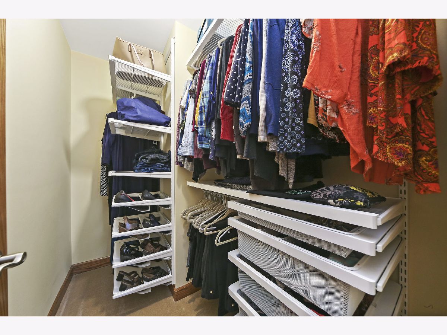
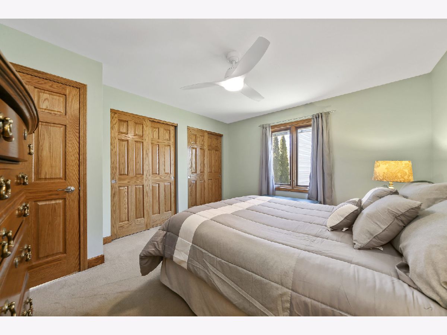
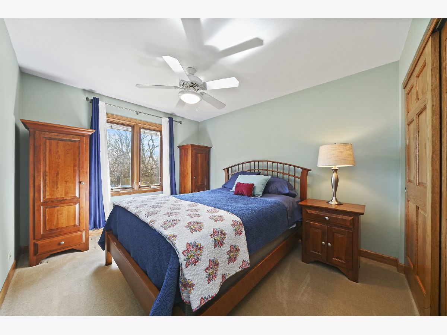
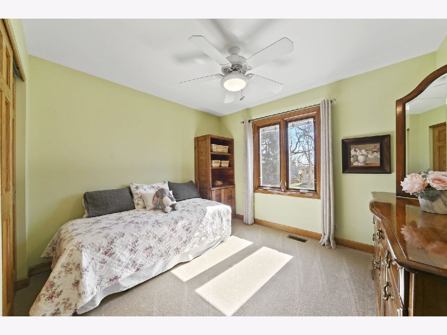
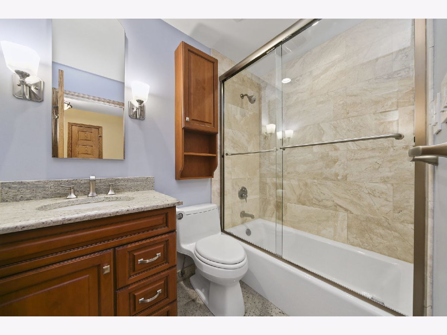
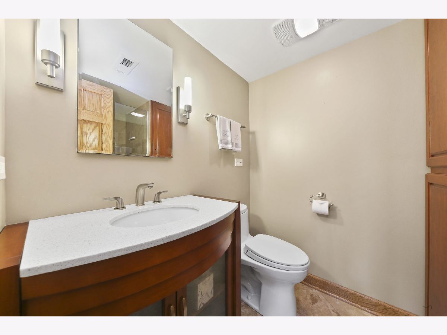
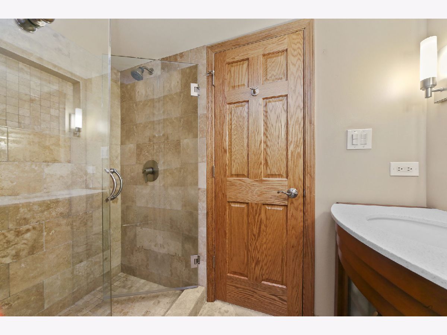
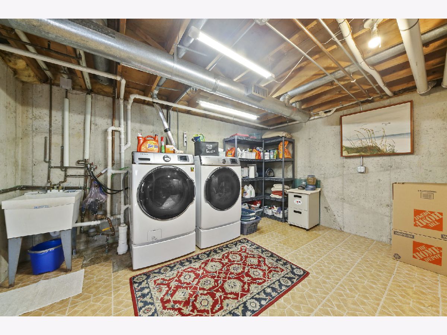
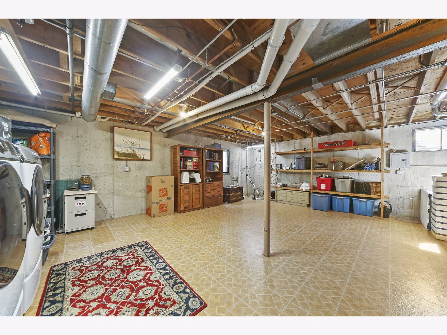
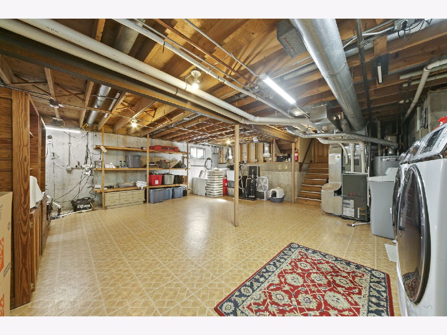
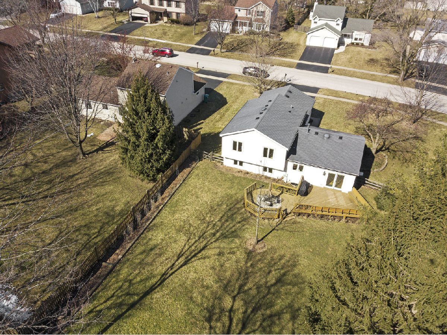
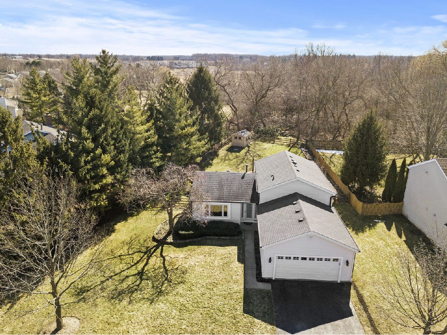
Room Specifics
Total Bedrooms: 3
Bedrooms Above Ground: 3
Bedrooms Below Ground: 0
Dimensions: —
Floor Type: Carpet
Dimensions: —
Floor Type: Carpet
Full Bathrooms: 2
Bathroom Amenities: —
Bathroom in Basement: 0
Rooms: Den
Basement Description: Unfinished
Other Specifics
| 2 | |
| Concrete Perimeter | |
| Asphalt | |
| Deck, Storms/Screens | |
| Common Grounds,Fenced Yard,Landscaped,Wooded,Mature Trees | |
| 109.44 X 46.45 X 179.63 X | |
| Unfinished | |
| None | |
| Hardwood Floors, Walk-In Closet(s) | |
| Range, Microwave, Dishwasher, High End Refrigerator, Washer, Dryer, Disposal | |
| Not in DB | |
| Park, Sidewalks, Street Lights, Street Paved | |
| — | |
| — | |
| — |
Tax History
| Year | Property Taxes |
|---|---|
| 2020 | $5,953 |
Contact Agent
Nearby Similar Homes
Nearby Sold Comparables
Contact Agent
Listing Provided By
Metro Realty Inc.

