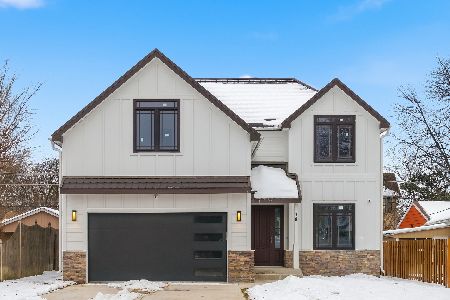1766 Central Road, Glenview, Illinois 60025
$530,000
|
Sold
|
|
| Status: | Closed |
| Sqft: | 0 |
| Cost/Sqft: | — |
| Beds: | 3 |
| Baths: | 2 |
| Year Built: | 1951 |
| Property Taxes: | $8,488 |
| Days On Market: | 1794 |
| Lot Size: | 0,23 |
Description
The curb appeal is the first thing you notice as you enter this charming 3 bedroom, 2 bathroom upgraded Glenview ranch. Located on a private 100x100 lot with a fully fenced beautifully landscaped yard and large paver patio. Newer family room and kitchen addition is ideal for entertaining. This open concept space features vaulted ceilings, stone gas fireplace, skylights and sliding door to the yard and patio. Large gourmet kitchen features high end Neff cabinetry, Subzero and Miele appliances, and granite counters with breakfast bar. Big walk-in closet directly next to the attached two car garage which could be mudroom, pantry or both! Living room smartly separates the entertaining space from the 3 bedrooms all equipped with organized closets, recessed lighting and hardwood floors. Two updated bathrooms with glass enclosed showers, Grohe fixtures and stone floors and surrounds. Recent updates to siding roof, windows, HVAC, gutters, driveway and more. Two car attached garage with pull down to large attic storage. Beautifully landscaped yard with sprinkler system and new privacy fence. All within walking distance to downtown Glenview, Metra, parks and more!
Property Specifics
| Single Family | |
| — | |
| Ranch | |
| 1951 | |
| None | |
| — | |
| No | |
| 0.23 |
| Cook | |
| — | |
| 0 / Not Applicable | |
| None | |
| Public | |
| Public Sewer | |
| 10995936 | |
| 04353240220000 |
Nearby Schools
| NAME: | DISTRICT: | DISTANCE: | |
|---|---|---|---|
|
Grade School
Henking Elementary School |
34 | — | |
|
Middle School
Springman Middle School |
34 | Not in DB | |
|
High School
Glenbrook South High School |
225 | Not in DB | |
|
Alternate Elementary School
Hoffman Elementary School |
— | Not in DB | |
Property History
| DATE: | EVENT: | PRICE: | SOURCE: |
|---|---|---|---|
| 30 Apr, 2018 | Sold | $460,000 | MRED MLS |
| 12 Feb, 2018 | Under contract | $460,000 | MRED MLS |
| 8 Feb, 2018 | Listed for sale | $460,000 | MRED MLS |
| 15 Apr, 2021 | Sold | $530,000 | MRED MLS |
| 22 Feb, 2021 | Under contract | $529,000 | MRED MLS |
| 18 Feb, 2021 | Listed for sale | $529,000 | MRED MLS |
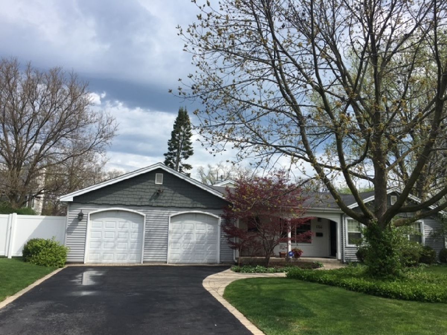
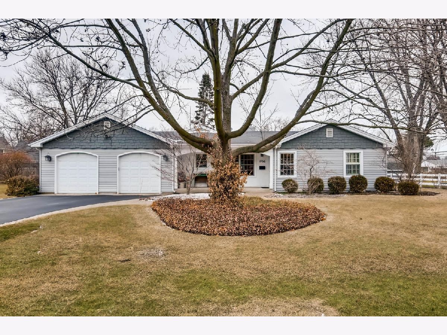
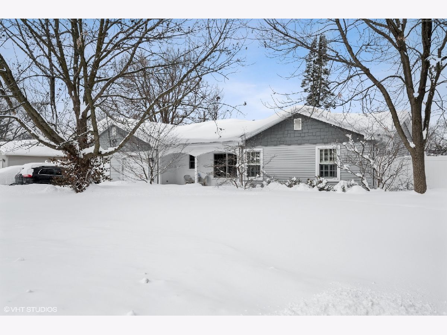
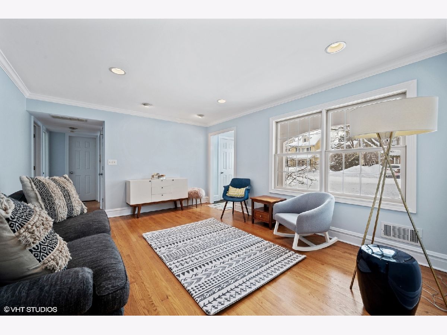
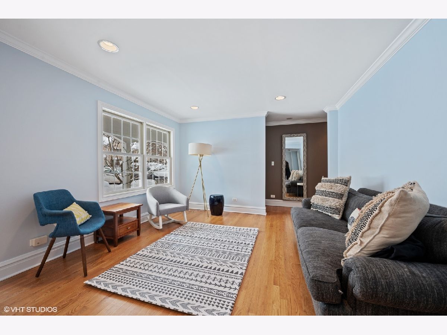
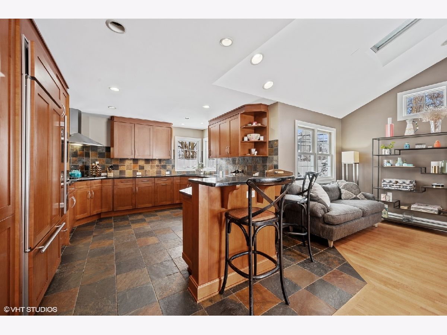
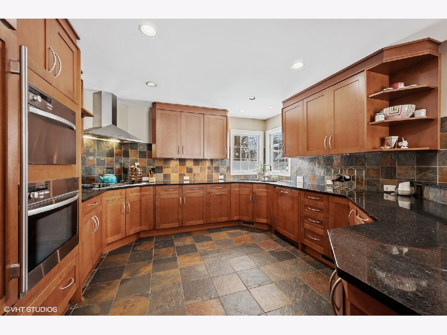
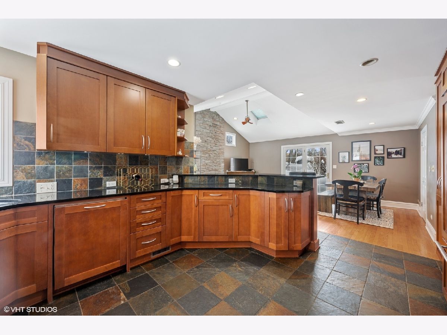
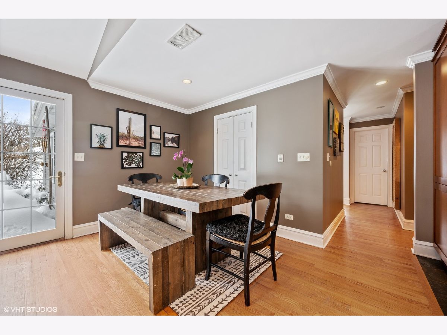
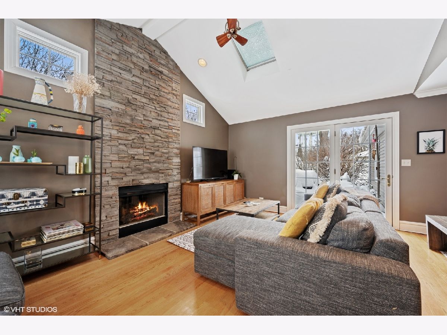
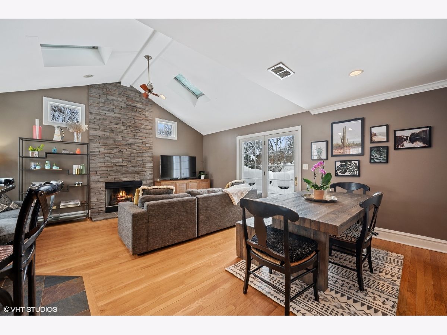
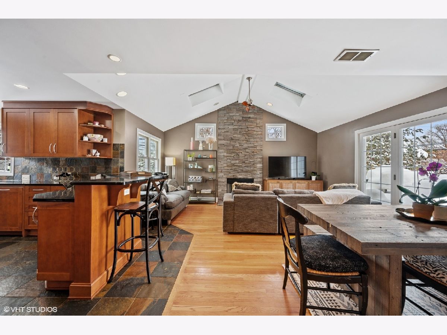
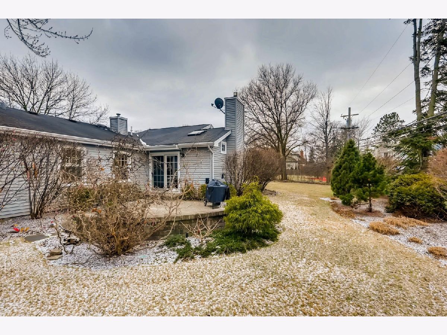
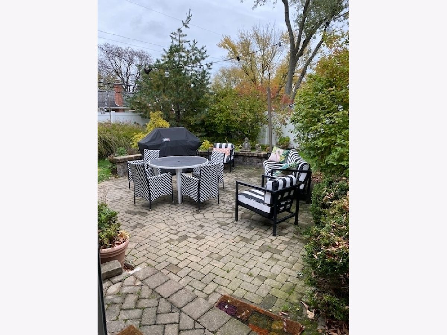
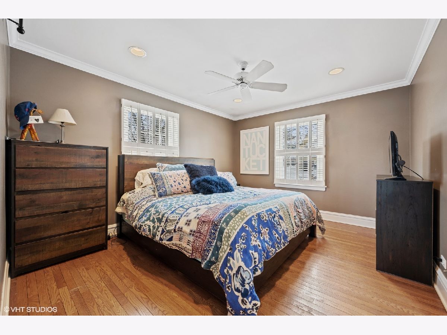
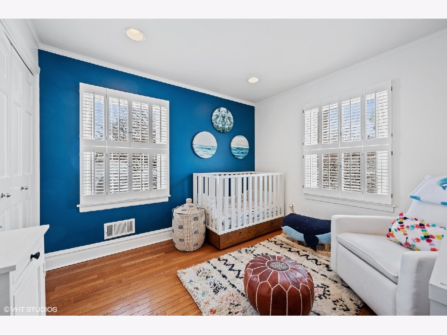
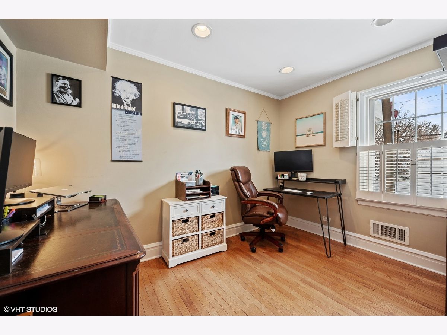
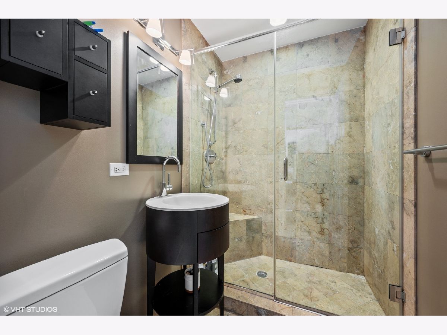
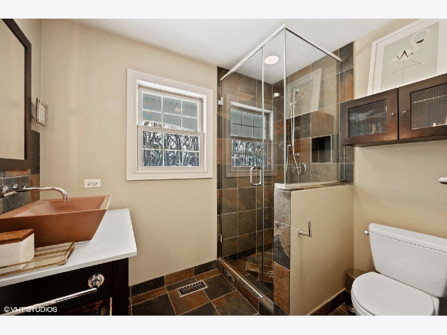
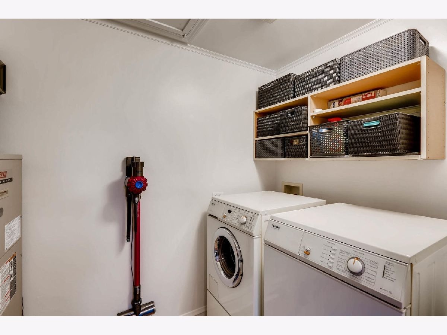
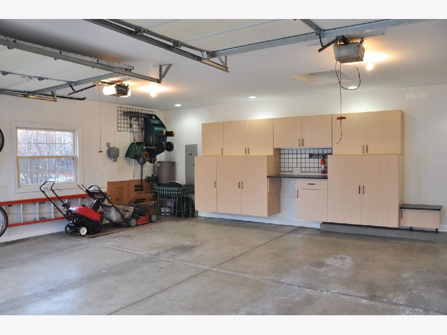
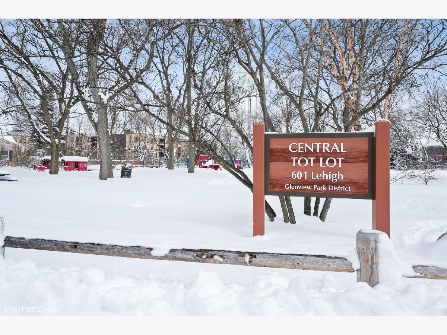
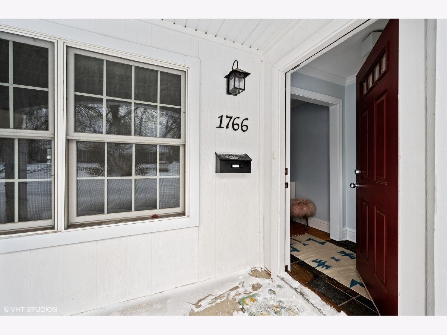
Room Specifics
Total Bedrooms: 3
Bedrooms Above Ground: 3
Bedrooms Below Ground: 0
Dimensions: —
Floor Type: Hardwood
Dimensions: —
Floor Type: Hardwood
Full Bathrooms: 2
Bathroom Amenities: —
Bathroom in Basement: —
Rooms: Foyer,Walk In Closet,Pantry
Basement Description: Crawl
Other Specifics
| 2 | |
| Concrete Perimeter | |
| Asphalt | |
| Porch, Brick Paver Patio, Storms/Screens | |
| Landscaped | |
| 100 X 100 | |
| Full,Pull Down Stair,Unfinished | |
| None | |
| Vaulted/Cathedral Ceilings, Skylight(s), Hardwood Floors, First Floor Bedroom, First Floor Laundry, First Floor Full Bath | |
| Double Oven, Microwave, Dishwasher, High End Refrigerator, Washer, Dryer, Disposal, Stainless Steel Appliance(s), Cooktop, Built-In Oven, Range Hood | |
| Not in DB | |
| Park, Street Paved | |
| — | |
| — | |
| Wood Burning, Attached Fireplace Doors/Screen, Gas Log, Gas Starter, Includes Accessories |
Tax History
| Year | Property Taxes |
|---|---|
| 2018 | $6,497 |
| 2021 | $8,488 |
Contact Agent
Nearby Similar Homes
Nearby Sold Comparables
Contact Agent
Listing Provided By
Compass




