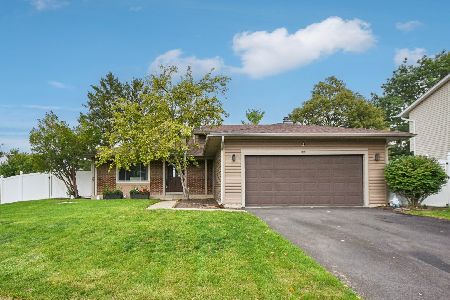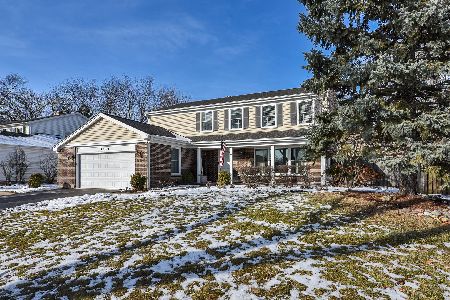1766 Dogwood Drive, Hoffman Estates, Illinois 60192
$350,000
|
Sold
|
|
| Status: | Closed |
| Sqft: | 1,650 |
| Cost/Sqft: | $206 |
| Beds: | 4 |
| Baths: | 2 |
| Year Built: | 1978 |
| Property Taxes: | $6,272 |
| Days On Market: | 1429 |
| Lot Size: | 0,31 |
Description
Perfectly Charming! Awesome Raised Ranch located on an approximately 1/3 acre, Cul-De-Sac Lot in one of Hoffman Estates most Popular neighborhoods! Much Sought After Award Winning Barrington 220 Schools! Enormous Fenced Yard includes both Deck and Patio and plenty of trees and mature landscaping for privacy! Light and Bright home W/loads of updates. 4 Bedrooms, 2 Full baths & Oversize 2 Car Garage. Neutral Decor! Newer Carpeting & Vinyl Plank Flooring. Recessed Lighting in LR! Spacious Eat-In Kitchen! Updated Upper Level Full Bath W/Updated Shower, Tub & Flooring-2021! Large Master Bedroom W/Access to Full Bath! Lower Level Family Room W/Cozy, Picturesque Fireplace! Lower Level Full Bath W/Updated Shower & Flooring-2021 and Pedestal Sink! Furnace-2014, Central Air-2017, Hot Water Heater 2014 & Roof w/Architectural Shingles-2010. New Entry Door and Side Lite-2021. White 6 Panel Doors! Perfectly located minutes from shopping, 2 Train Stations, Recreation Center, Dog Park, Tennis Courts, Forest Preserves & I-90 Access! This home has it all!
Property Specifics
| Single Family | |
| — | |
| — | |
| 1978 | |
| — | |
| — | |
| No | |
| 0.31 |
| Cook | |
| Poplar Hills | |
| — / Not Applicable | |
| — | |
| — | |
| — | |
| 11312580 | |
| 01252050350000 |
Nearby Schools
| NAME: | DISTRICT: | DISTANCE: | |
|---|---|---|---|
|
Grade School
Grove Avenue Elementary School |
220 | — | |
|
Middle School
Barrington Middle School - Stati |
220 | Not in DB | |
|
High School
Barrington High School |
220 | Not in DB | |
Property History
| DATE: | EVENT: | PRICE: | SOURCE: |
|---|---|---|---|
| 31 Mar, 2022 | Sold | $350,000 | MRED MLS |
| 28 Feb, 2022 | Under contract | $339,900 | MRED MLS |
| 25 Feb, 2022 | Listed for sale | $339,900 | MRED MLS |

































Room Specifics
Total Bedrooms: 4
Bedrooms Above Ground: 4
Bedrooms Below Ground: 0
Dimensions: —
Floor Type: —
Dimensions: —
Floor Type: —
Dimensions: —
Floor Type: —
Full Bathrooms: 2
Bathroom Amenities: —
Bathroom in Basement: 1
Rooms: —
Basement Description: Finished,Rec/Family Area
Other Specifics
| 2 | |
| — | |
| Asphalt | |
| — | |
| — | |
| 110X100X147X45X139 | |
| — | |
| — | |
| — | |
| — | |
| Not in DB | |
| — | |
| — | |
| — | |
| — |
Tax History
| Year | Property Taxes |
|---|---|
| 2022 | $6,272 |
Contact Agent
Nearby Similar Homes
Nearby Sold Comparables
Contact Agent
Listing Provided By
RE/MAX Suburban








