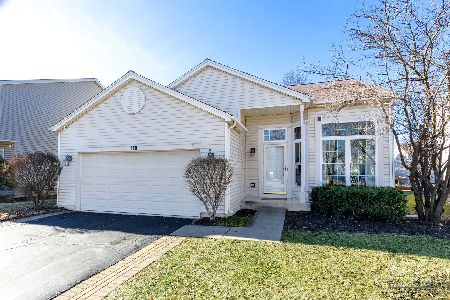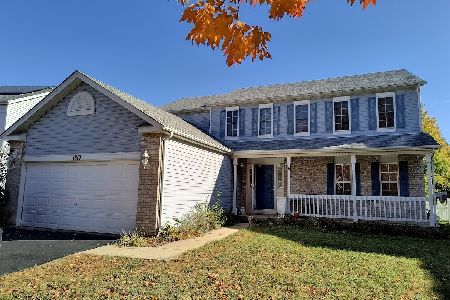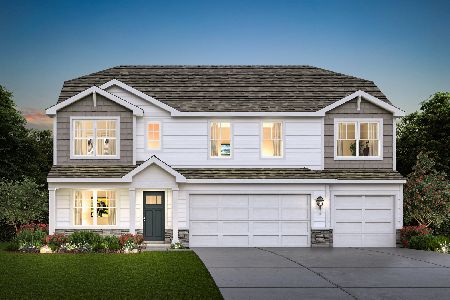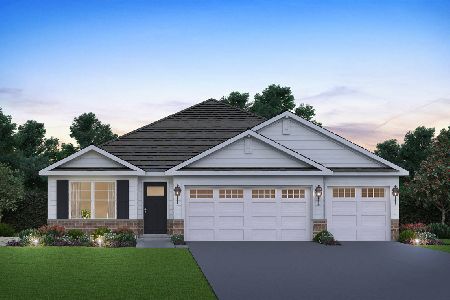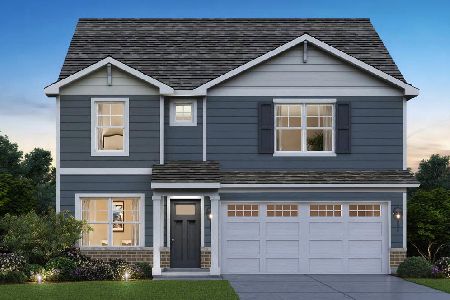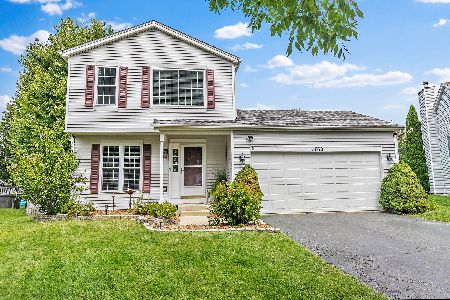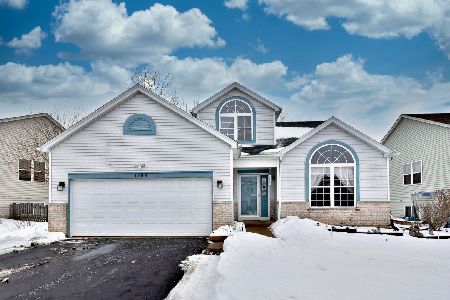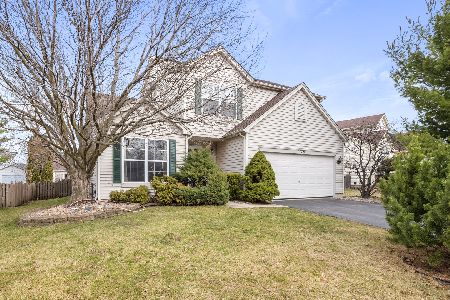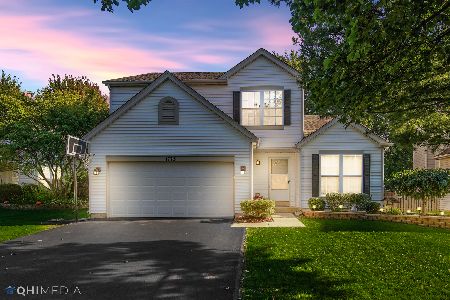1766 Hawthorne Court, Romeoville, Illinois 60446
$255,000
|
Sold
|
|
| Status: | Closed |
| Sqft: | 1,957 |
| Cost/Sqft: | $130 |
| Beds: | 3 |
| Baths: | 3 |
| Year Built: | 1997 |
| Property Taxes: | $5,393 |
| Days On Market: | 2378 |
| Lot Size: | 0,17 |
Description
This is a fantastic, well cared for home that will suit all your needs! Huge vaulted shared LR and DR greet you upon entry, plus a huge coat closet. Wood laminate flooring throughout first and second levels. Kitchen with granite counter tops, SS apps, beautiful cabinetry and walk-in pantry. Lower family room (mounted TV stays!) level features new carpet, office with french doors, powder room and laundry room. Upstairs you have three bedrooms, updated bathrooms, ample closet space and wood laminate flooring. Lower level is great for entertaining, exercise & recreation. A/C is 7 years old, Roof is 5 years old, flooring, granite, appliances also 5 years old, Carpet less than 1 year old, HWH and Patio 2018, Reverse osmosis water system is in place and water softener will stay. 2 of the 3 bathrooms have been updated. Nothing to do but move in and enjoy. Romeoville has so much to offer! Great dining, entertainment, park district, etc. Come fall in love!
Property Specifics
| Single Family | |
| — | |
| — | |
| 1997 | |
| Partial | |
| — | |
| No | |
| 0.17 |
| Will | |
| Weslake | |
| 70 / Monthly | |
| Insurance,Clubhouse,Exercise Facilities,Pool,Lake Rights | |
| Public | |
| Public Sewer | |
| 10451677 | |
| 0603122040130000 |
Nearby Schools
| NAME: | DISTRICT: | DISTANCE: | |
|---|---|---|---|
|
Grade School
Creekside Elementary School |
202 | — | |
|
Middle School
John F Kennedy Middle School |
202 | Not in DB | |
|
High School
Plainfield East High School |
202 | Not in DB | |
Property History
| DATE: | EVENT: | PRICE: | SOURCE: |
|---|---|---|---|
| 27 Sep, 2019 | Sold | $255,000 | MRED MLS |
| 13 Aug, 2019 | Under contract | $254,800 | MRED MLS |
| — | Last price change | $259,800 | MRED MLS |
| 15 Jul, 2019 | Listed for sale | $259,800 | MRED MLS |
Room Specifics
Total Bedrooms: 3
Bedrooms Above Ground: 3
Bedrooms Below Ground: 0
Dimensions: —
Floor Type: Wood Laminate
Dimensions: —
Floor Type: Wood Laminate
Full Bathrooms: 3
Bathroom Amenities: —
Bathroom in Basement: 0
Rooms: Office,Recreation Room
Basement Description: Finished
Other Specifics
| 2 | |
| — | |
| — | |
| — | |
| Cul-De-Sac | |
| 0.17 | |
| — | |
| Full | |
| Wood Laminate Floors | |
| — | |
| Not in DB | |
| Clubhouse, Pool, Tennis Courts, Street Lights | |
| — | |
| — | |
| — |
Tax History
| Year | Property Taxes |
|---|---|
| 2019 | $5,393 |
Contact Agent
Nearby Similar Homes
Nearby Sold Comparables
Contact Agent
Listing Provided By
Berkshire Hathaway HomeServices Elite Realtors

