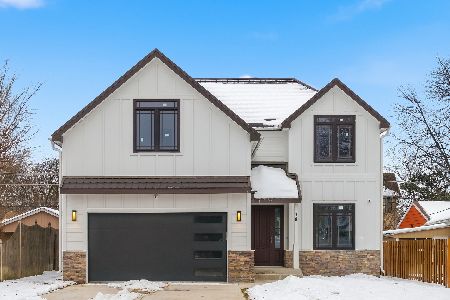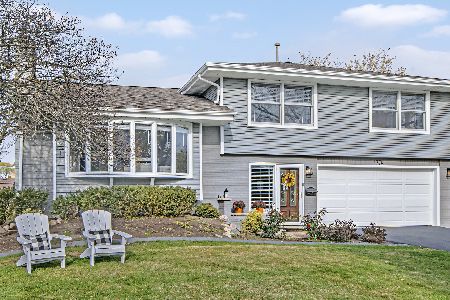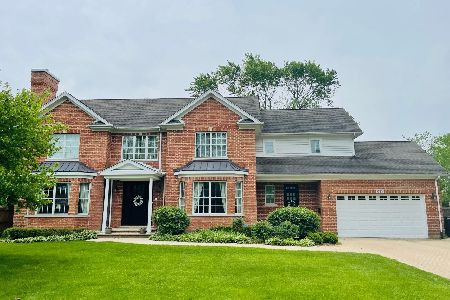1766 Longvalley Road, Glenview, Illinois 60025
$1,260,000
|
Sold
|
|
| Status: | Closed |
| Sqft: | 6,000 |
| Cost/Sqft: | $216 |
| Beds: | 5 |
| Baths: | 6 |
| Year Built: | 2020 |
| Property Taxes: | $7,136 |
| Days On Market: | 2040 |
| Lot Size: | 0,23 |
Description
Truly amazing new construction! Almost ready! Located on a large lot on a quiet street with many newly constructed homes. Walking distance to downtown Glenview, Metra, school and park. Beautiful front elevation with blue stone porch. Fully custom home exudes high-end elegance, from the massive and luminous Marvin windows to the spacious 10-foot tall ceilings above the white oak floors with a light grey finish to the beautiful millwork. The heart of the home lies in the stunningly designed chef's kitchen, accommodating all of your cooking and entertaining needs with its elegant quartz waterfall island, bespoke steel hood and top-of-the-line Thermador appliances. Across from the kitchen, a gorgeous wood burning fireplace centers the family room, which opens onto an oversized patio. Amazing floor plan on all 3 levels. Walk in pantry, in-law suite on the first floor, mudroom with built-in cubbies, elegant powder room with marble Carrera white accent wall. Second floor spacious laundry room. Master suite with walk-in closet and elegant spa-like master bathroom with floating bench in the curb-less shower, double vanity and oversized soaking tub. 2nd bedroom with en-suite bathroom, and 3rd and 4th bedrooms with shared bathroom. Fully finished basement includes media room with wet bar, huge recreation area, two extra bedrooms, one could be turned into the exercise room or office; another spa like bathroom with oversized curb-less shower. Amazing light fixtures, abundance of storage space, wired ready surround sound system.
Property Specifics
| Single Family | |
| — | |
| — | |
| 2020 | |
| Full | |
| — | |
| No | |
| 0.23 |
| Cook | |
| — | |
| — / Not Applicable | |
| None | |
| Lake Michigan | |
| Public Sewer | |
| 10751373 | |
| 10071060210000 |
Nearby Schools
| NAME: | DISTRICT: | DISTANCE: | |
|---|---|---|---|
|
Grade School
Henking Elementary School |
34 | — | |
|
Middle School
Springman Middle School |
34 | Not in DB | |
|
High School
Glenbrook South High School |
225 | Not in DB | |
|
Alternate Elementary School
Hoffman Elementary School |
— | Not in DB | |
Property History
| DATE: | EVENT: | PRICE: | SOURCE: |
|---|---|---|---|
| 26 Jul, 2018 | Sold | $358,178 | MRED MLS |
| 9 Jul, 2018 | Under contract | $353,000 | MRED MLS |
| — | Last price change | $353,000 | MRED MLS |
| 21 Jun, 2018 | Listed for sale | $353,000 | MRED MLS |
| 23 Sep, 2020 | Sold | $1,260,000 | MRED MLS |
| 22 Jul, 2020 | Under contract | $1,295,000 | MRED MLS |
| 18 Jun, 2020 | Listed for sale | $1,295,000 | MRED MLS |
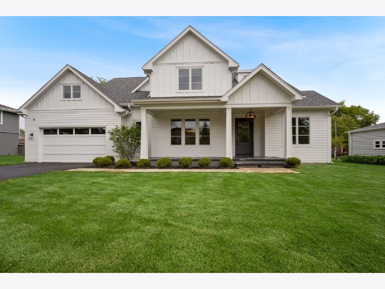
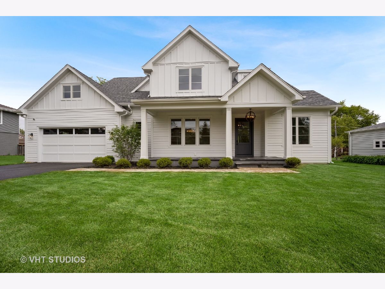
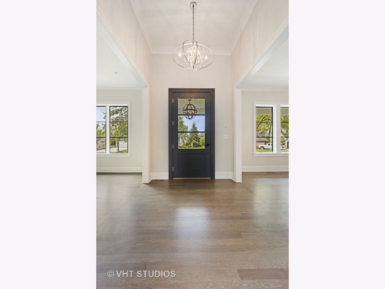
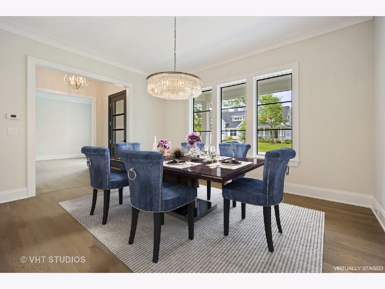
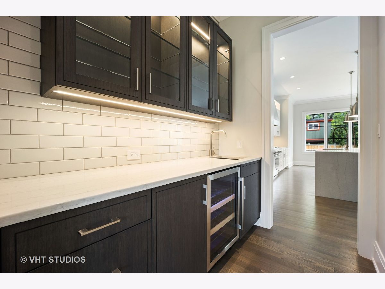
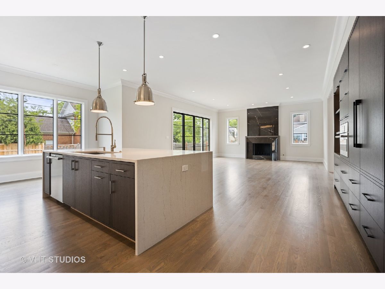
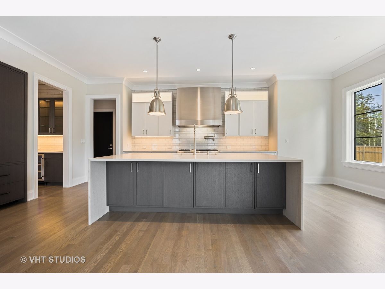
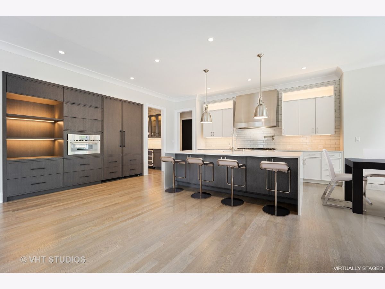
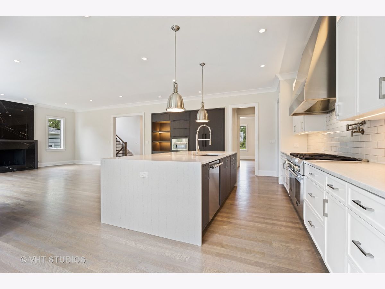
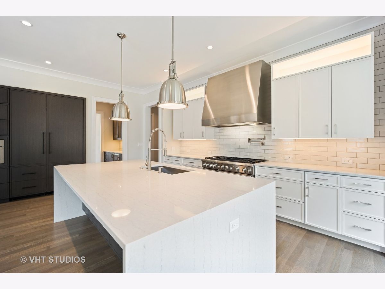
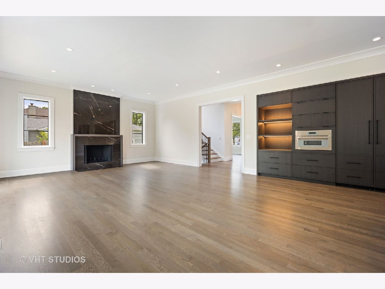
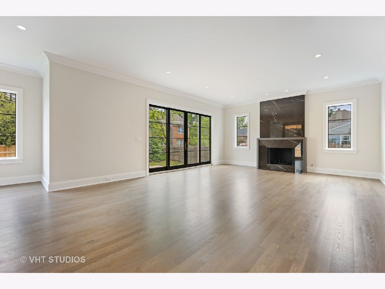
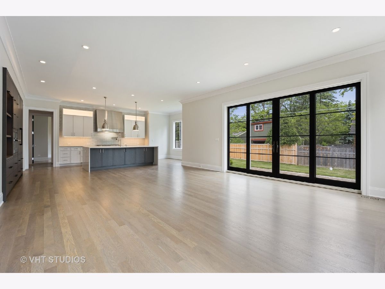
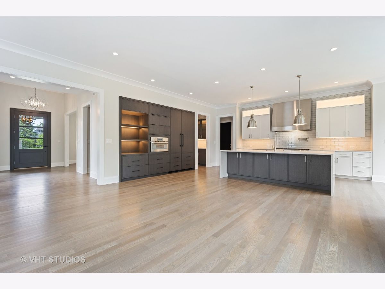
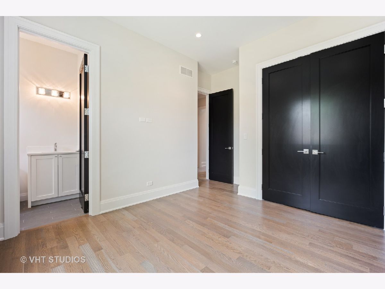
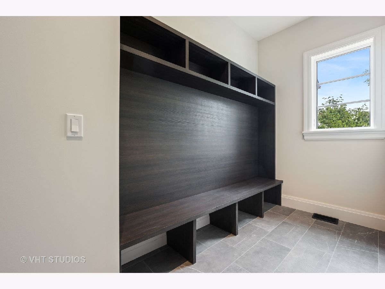
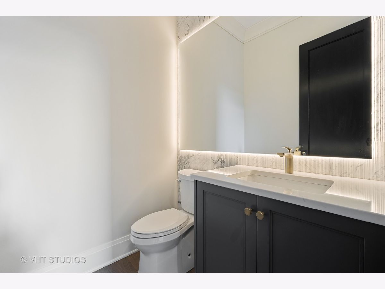
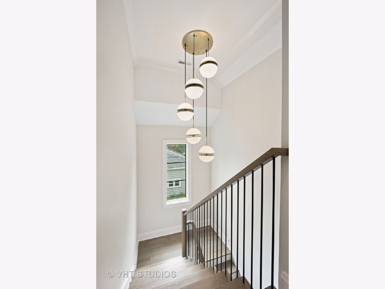
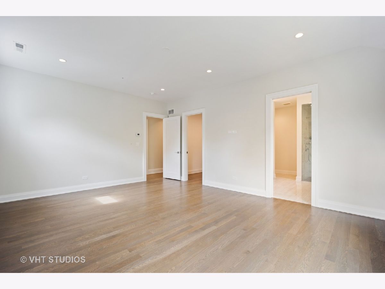
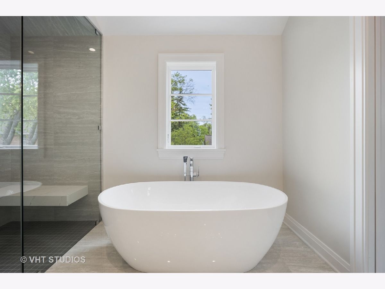
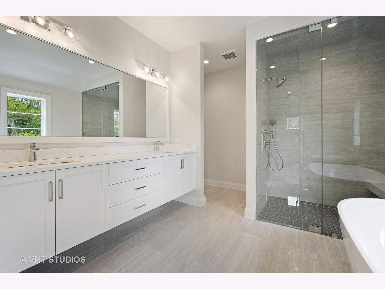
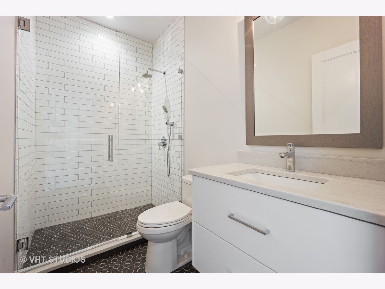
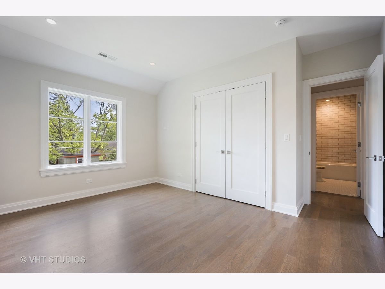
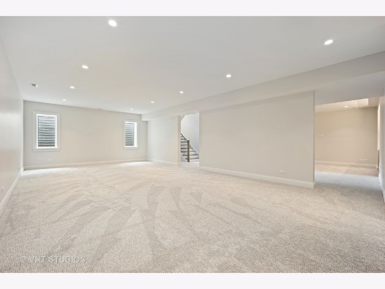
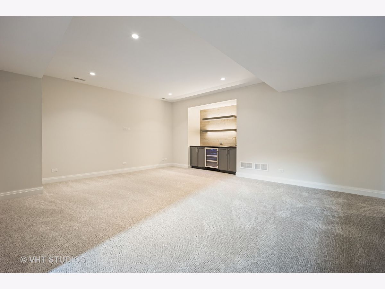
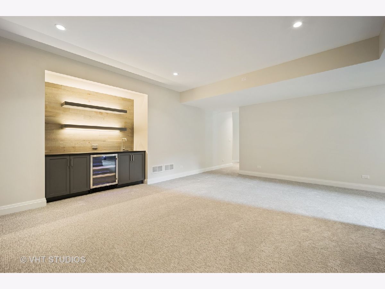
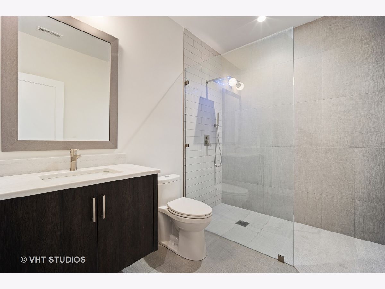
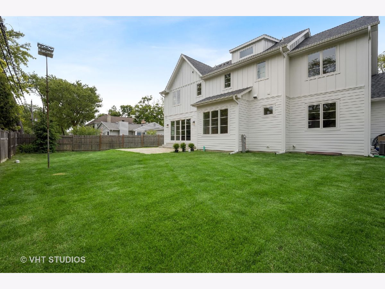
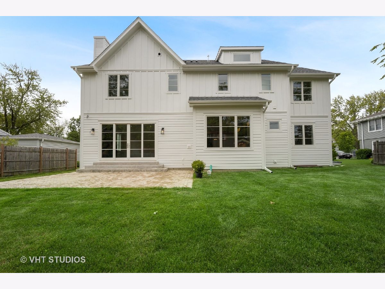
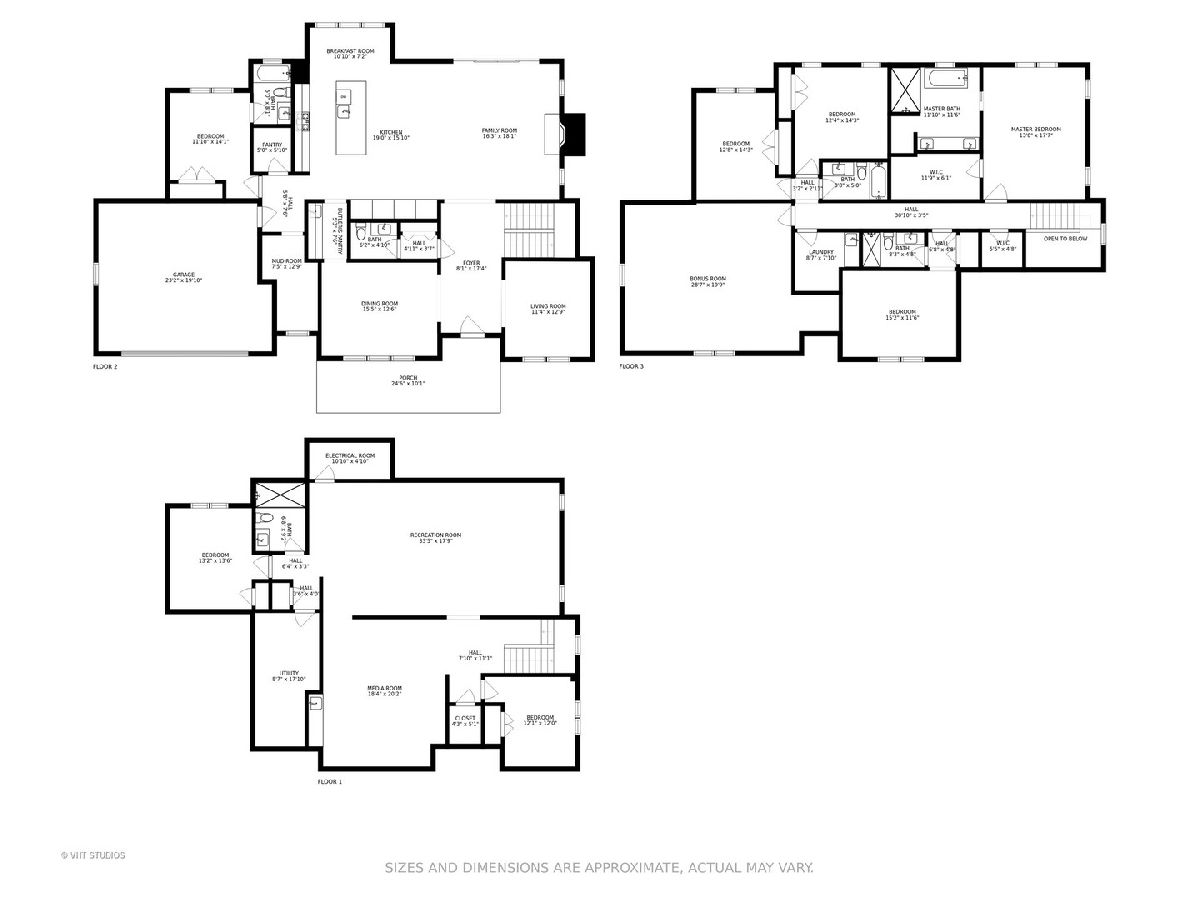
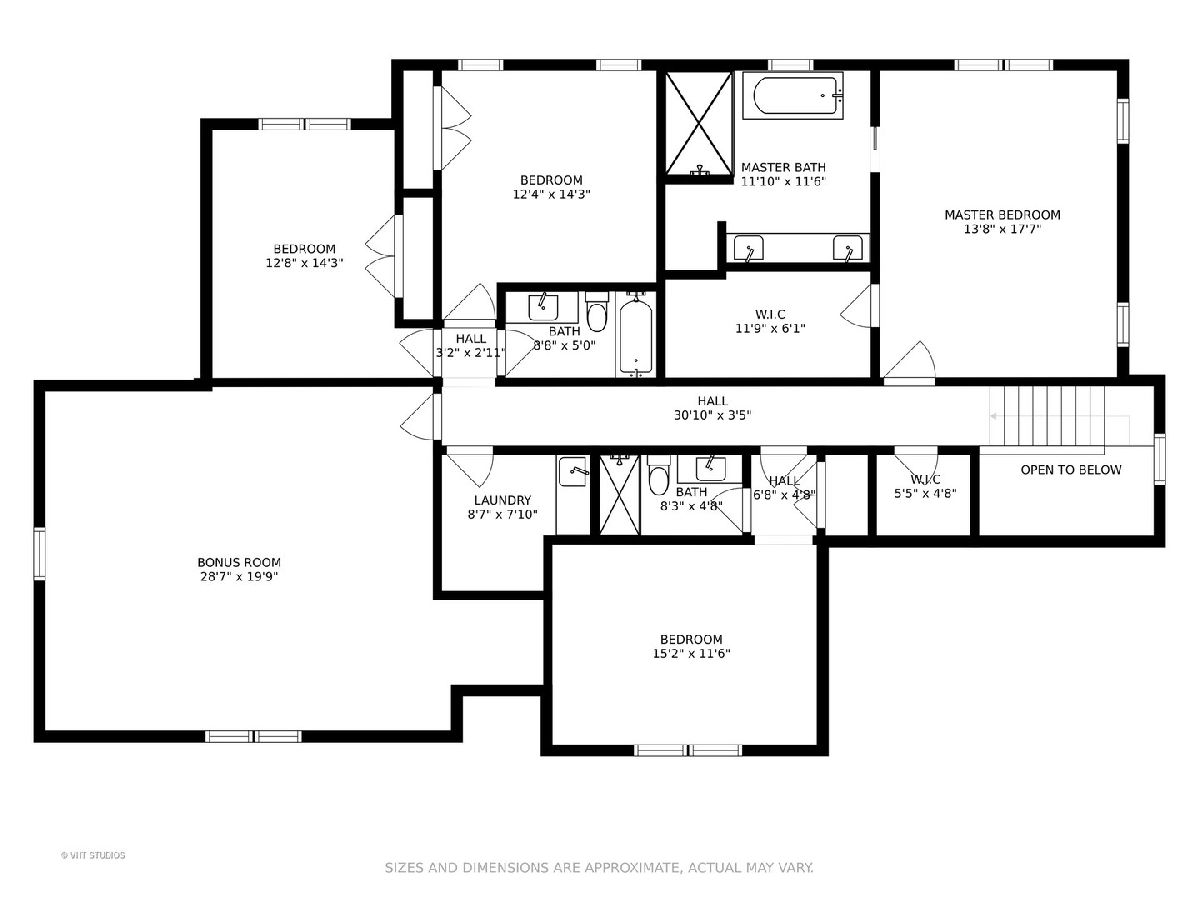
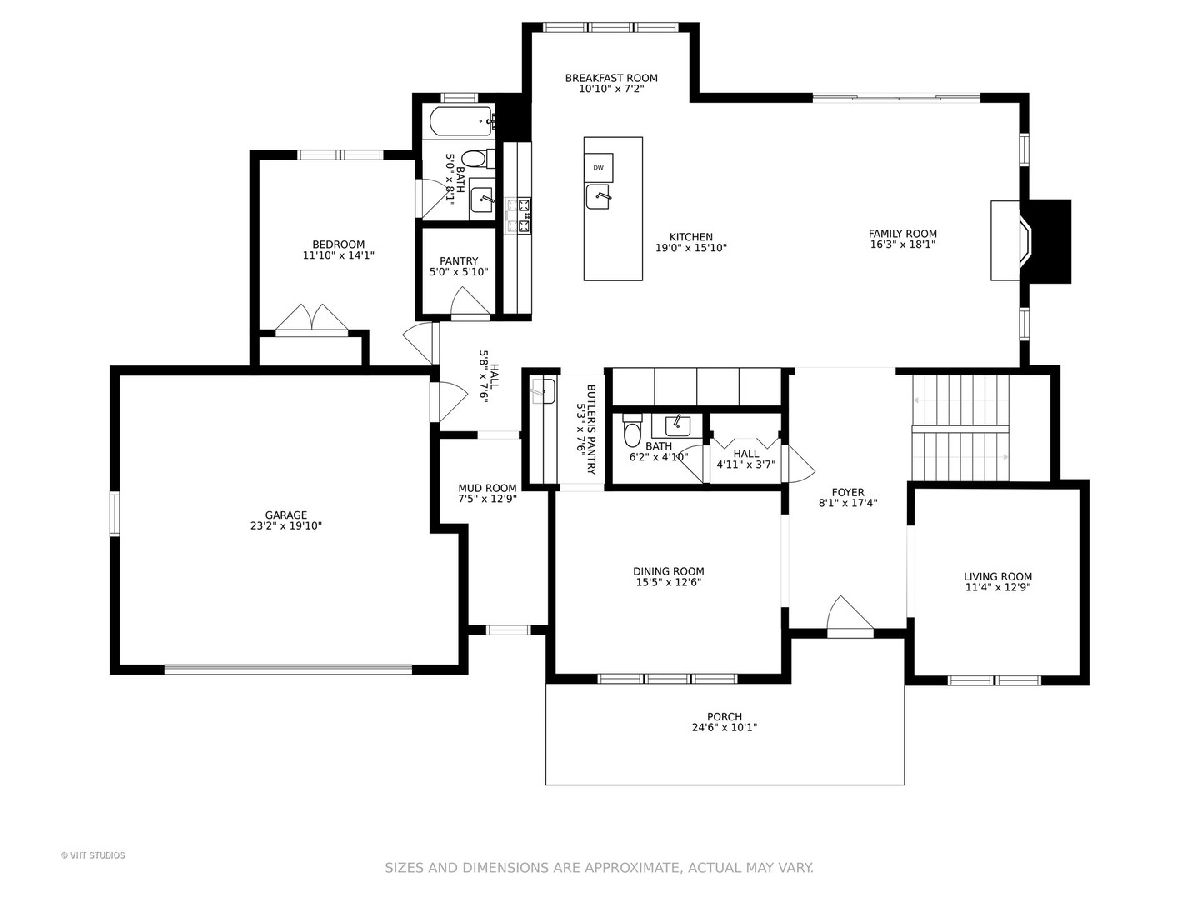
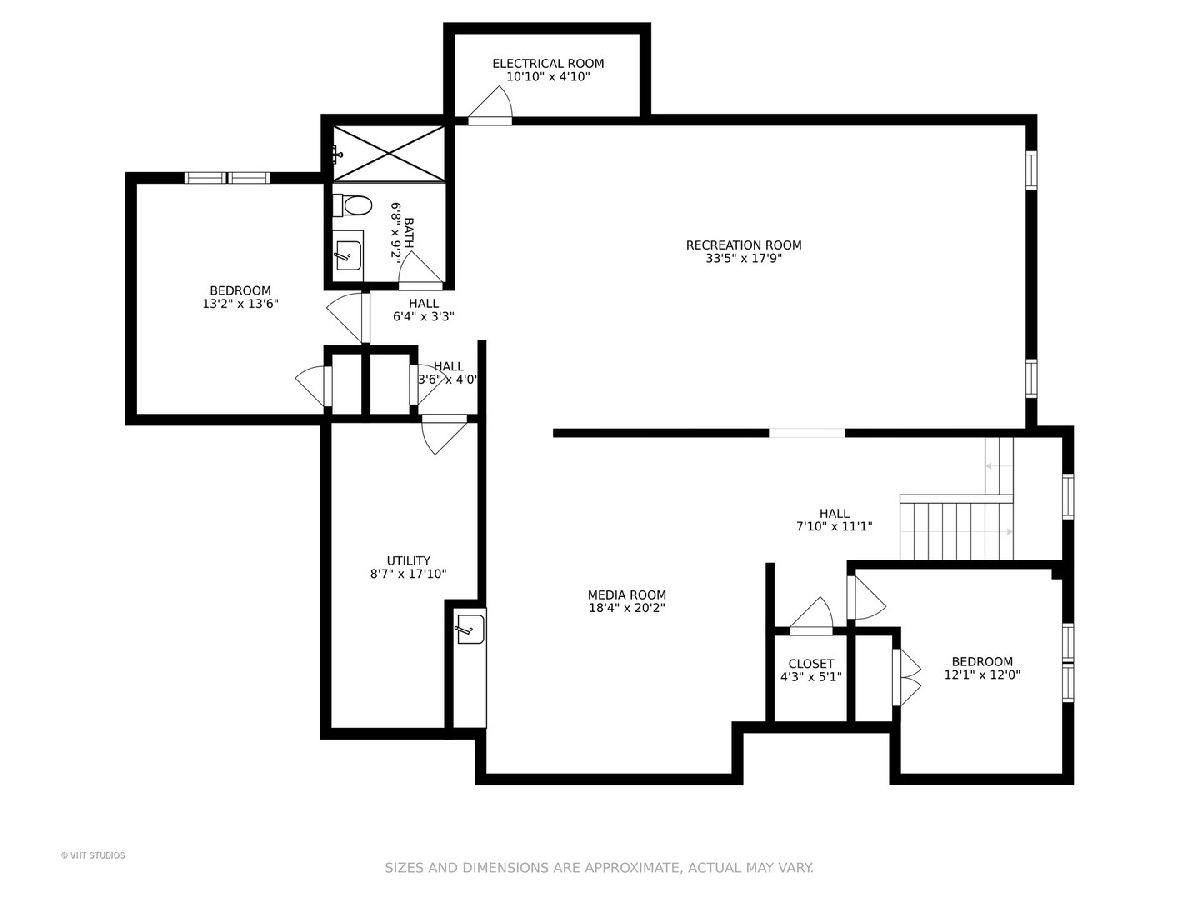
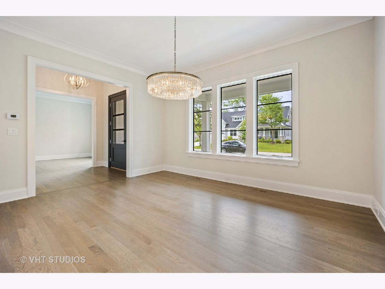
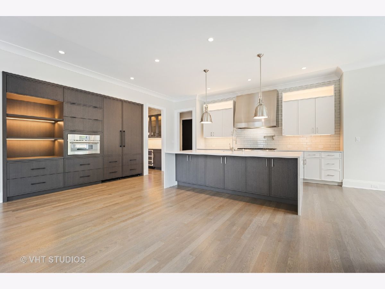
Room Specifics
Total Bedrooms: 7
Bedrooms Above Ground: 5
Bedrooms Below Ground: 2
Dimensions: —
Floor Type: Hardwood
Dimensions: —
Floor Type: Hardwood
Dimensions: —
Floor Type: Hardwood
Dimensions: —
Floor Type: —
Dimensions: —
Floor Type: —
Dimensions: —
Floor Type: —
Full Bathrooms: 6
Bathroom Amenities: Separate Shower,Double Sink,Soaking Tub
Bathroom in Basement: 1
Rooms: Bedroom 5,Bedroom 6,Bedroom 7,Recreation Room,Media Room,Foyer,Mud Room,Pantry,Walk In Closet,Bonus Room
Basement Description: Finished
Other Specifics
| 2 | |
| Concrete Perimeter | |
| Asphalt | |
| Patio, Porch, Brick Paver Patio | |
| — | |
| 90X110 | |
| Pull Down Stair,Unfinished | |
| Full | |
| Bar-Wet, Hardwood Floors, First Floor Bedroom, In-Law Arrangement, Second Floor Laundry, First Floor Full Bath, Walk-In Closet(s) | |
| Range, Microwave, Dishwasher, High End Refrigerator, Freezer, Washer, Dryer, Disposal, Wine Refrigerator, Range Hood | |
| Not in DB | |
| — | |
| — | |
| — | |
| Wood Burning, Gas Starter |
Tax History
| Year | Property Taxes |
|---|---|
| 2018 | $6,760 |
| 2020 | $7,136 |
Contact Agent
Nearby Similar Homes
Nearby Sold Comparables
Contact Agent
Listing Provided By
@properties




