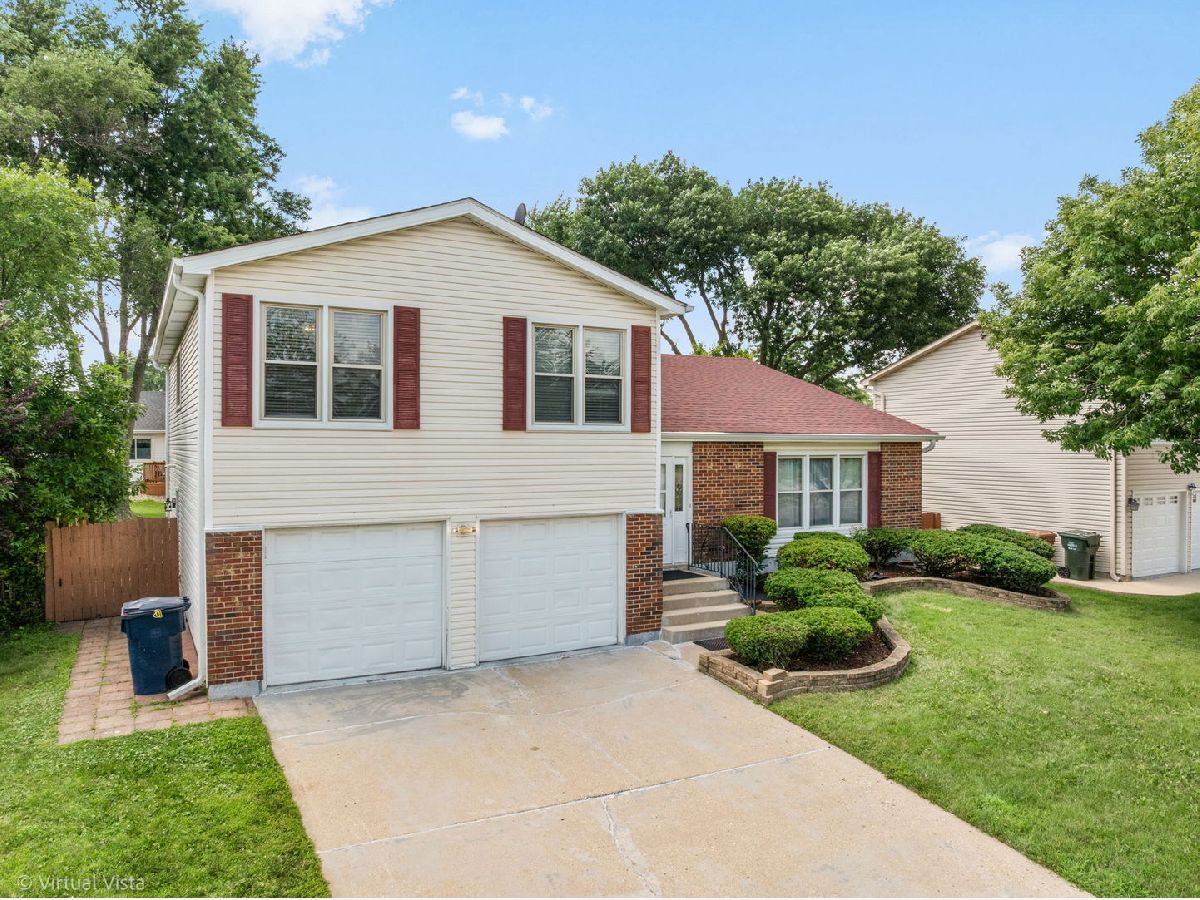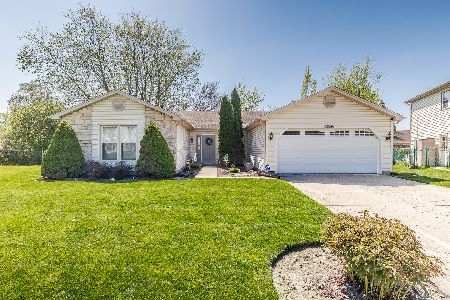1766 President Street, Glendale Heights, Illinois 60139
$480,000
|
Sold
|
|
| Status: | Closed |
| Sqft: | 2,486 |
| Cost/Sqft: | $191 |
| Beds: | 4 |
| Baths: | 3 |
| Year Built: | 1976 |
| Property Taxes: | $10,869 |
| Days On Market: | 177 |
| Lot Size: | 0,00 |
Description
Welcome to this sun-drenched, move-in ready 4-bedroom, 2.5-bathroom split-level home nestled in the highly desirable Westlake Subdivision. From the moment you step inside, you're greeted by a spacious foyer that opens into a bright and inviting living room, a separate dining room for formal gatherings, and a cozy first-floor family room featuring a charming fireplace. The kitchen offers plenty of granite counter space, ideal for cooking and entertaining, along with a comfortable eat-in area. Sliding glass doors lead directly from the kitchen to a private backyard, creating a seamless indoor-outdoor living experience. Upstairs, you'll find four generously sized bedrooms and two full bathrooms. The primary suite features its own private bath and a walk-in closet, offering a quiet retreat at the end of the day. The finished lower level provides a spacious recreation room with walk-out access, perfect for a media room, play area, or home gym. Located just minutes from shopping centers, restaurants, and everyday conveniences, this home offers comfort, space, and unbeatable convenience. Gutter Guards installed 2024. Don't miss the chance to make it yours.
Property Specifics
| Single Family | |
| — | |
| — | |
| 1976 | |
| — | |
| — | |
| No | |
| — |
| — | |
| — | |
| — / Not Applicable | |
| — | |
| — | |
| — | |
| 12428862 | |
| 0228408038 |
Nearby Schools
| NAME: | DISTRICT: | DISTANCE: | |
|---|---|---|---|
|
Grade School
Pheasant Ridge Primary School |
16 | — | |
|
Middle School
Glenside Middle School |
16 | Not in DB | |
|
High School
Glenbard North High School |
87 | Not in DB | |
Property History
| DATE: | EVENT: | PRICE: | SOURCE: |
|---|---|---|---|
| 25 Aug, 2025 | Sold | $480,000 | MRED MLS |
| 28 Jul, 2025 | Under contract | $474,999 | MRED MLS |
| 25 Jul, 2025 | Listed for sale | $474,999 | MRED MLS |













































Room Specifics
Total Bedrooms: 4
Bedrooms Above Ground: 4
Bedrooms Below Ground: 0
Dimensions: —
Floor Type: —
Dimensions: —
Floor Type: —
Dimensions: —
Floor Type: —
Full Bathrooms: 3
Bathroom Amenities: —
Bathroom in Basement: 0
Rooms: —
Basement Description: —
Other Specifics
| 2 | |
| — | |
| — | |
| — | |
| — | |
| 69X100X69X100 | |
| — | |
| — | |
| — | |
| — | |
| Not in DB | |
| — | |
| — | |
| — | |
| — |
Tax History
| Year | Property Taxes |
|---|---|
| 2025 | $10,869 |
Contact Agent
Nearby Similar Homes
Nearby Sold Comparables
Contact Agent
Listing Provided By
Charles Rutenberg Realty of IL











