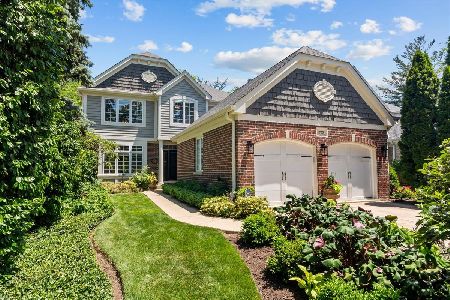1766 Sunset Road, Highland Park, Illinois 60035
$1,400,000
|
Sold
|
|
| Status: | Closed |
| Sqft: | 2,957 |
| Cost/Sqft: | $431 |
| Beds: | 4 |
| Baths: | 5 |
| Year Built: | 2019 |
| Property Taxes: | $26,382 |
| Days On Market: | 1336 |
| Lot Size: | 0,00 |
Description
ALMOST BRAND NEW CONSTRUCTION (2019) from Award-Winning SLOANE HOMES: Sophisticated, luxury 5-BEDROOM, 4.5 BATH on WIDE 62' LOT w/ stunning finishes. Almost 4000 sq ft of FINISHED LIVING SPACE! PARK VIEWS & spacious, open floor plan. 4 of the 5 Bedrooms and 3 of the Bathrooms have never been used! Oversized Marvin windows flood the home w/light. Chef's kitchen boasts custom cabinets, high-end appliances, quartz counters, eat-in Breakfast area & opens to Great Room w/fireplace. Custom Barn door separates Den from Great Rm. Butler's Pantry w/ Wine Fridge leads to Dining Rm. White Oak hardwood floors. Tall ceilings throughout. Expansive Primary Suite with huge Balcony overlooking Park & Large Walk-In Closet. Primary Bath w/ Custom Vanity, Soaking Tub & Huge Walk-in Shower. 3 Big Bedrooms on the same floor as Primary. 1 Bedroom has en-suite Full Bathroom with Tub/Shower and a 3rd Full Bathroom finishes out the second level. Full finished Basement with 5th Bedroom, Rec Room & Exercise Room. Prof Landscaped Front & Backyard & attached 2-Car Garage.WALK TO TOWN, TRAIN, SCHOOLS (Including the BLUE RIBBON AWARDED INDIAN TRAIL ELEMENTARY SCHOOL), SHOPS & RESTAURANTS. Play ACROSS THE STREET AT the NEWLY RENOVATED SUNSET WOODS PARK: tennis, skating, playgrounds, golf course & Waterpark. FULLY FENCED HUGE backyard.
Property Specifics
| Single Family | |
| — | |
| — | |
| 2019 | |
| — | |
| — | |
| No | |
| — |
| Lake | |
| — | |
| — / Not Applicable | |
| — | |
| — | |
| — | |
| 11360096 | |
| 16224100430000 |
Nearby Schools
| NAME: | DISTRICT: | DISTANCE: | |
|---|---|---|---|
|
Grade School
Indian Trail Elementary School |
112 | — | |
|
Middle School
Edgewood Middle School |
112 | Not in DB | |
|
High School
Highland Park High School |
113 | Not in DB | |
Property History
| DATE: | EVENT: | PRICE: | SOURCE: |
|---|---|---|---|
| 27 Nov, 2019 | Sold | $1,113,000 | MRED MLS |
| 11 Nov, 2019 | Under contract | $1,129,000 | MRED MLS |
| — | Last price change | $1,149,000 | MRED MLS |
| 11 Oct, 2019 | Listed for sale | $1,177,000 | MRED MLS |
| 11 May, 2022 | Sold | $1,400,000 | MRED MLS |
| 4 Apr, 2022 | Under contract | $1,275,000 | MRED MLS |
| 30 Mar, 2022 | Listed for sale | $1,275,000 | MRED MLS |






























Room Specifics
Total Bedrooms: 5
Bedrooms Above Ground: 4
Bedrooms Below Ground: 1
Dimensions: —
Floor Type: —
Dimensions: —
Floor Type: —
Dimensions: —
Floor Type: —
Dimensions: —
Floor Type: —
Full Bathrooms: 5
Bathroom Amenities: Separate Shower,Double Sink,Double Shower,Soaking Tub
Bathroom in Basement: 1
Rooms: —
Basement Description: Finished
Other Specifics
| 2 | |
| — | |
| — | |
| — | |
| — | |
| 62.5X150 | |
| — | |
| — | |
| — | |
| — | |
| Not in DB | |
| — | |
| — | |
| — | |
| — |
Tax History
| Year | Property Taxes |
|---|---|
| 2019 | $15,253 |
| 2022 | $26,382 |
Contact Agent
Nearby Similar Homes
Nearby Sold Comparables
Contact Agent
Listing Provided By
Compass








