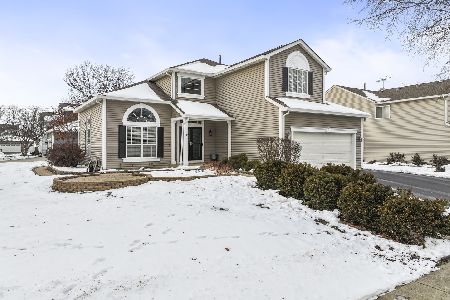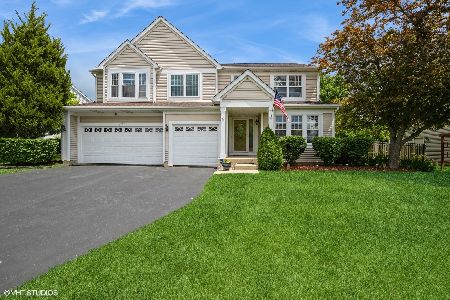1766 Thomasville Lane, Crystal Lake, Illinois 60014
$292,000
|
Sold
|
|
| Status: | Closed |
| Sqft: | 2,255 |
| Cost/Sqft: | $133 |
| Beds: | 4 |
| Baths: | 3 |
| Year Built: | 1995 |
| Property Taxes: | $7,979 |
| Days On Market: | 2924 |
| Lot Size: | 0,26 |
Description
Meticulously maintained 4 bedroom professionally landscaped with park access. Rich mocha hardwood throughout the first floor leads you to the huge family room with crown molding & the kitchen with stainless steel appliances, deep sink and an island. Finished basement with a rec room, exercise room and office space. The master bedroom has vaulted ceilings, walk in closet & a remodeled master bath with ceramic floors, walk in glass shower, garden tub, double sinks & subway tile surround. Second floor laundry for your convenience! Just about everything in this house is new! 2017 new high efficiency furnace, AC and thermostat with Wi-Fi, new front entry door & side-lites, new glass storm door & screen, new toilets, new microwave new carpet. 2015 new fence & windows in two front bedrooms. 2013 new water heater, sump pump & battery backup. 2012 new roof & siding. Fresh paint throughout. All this just around the corner from parks, schools and retail shops. There's nothing to do but move in!
Property Specifics
| Single Family | |
| — | |
| — | |
| 1995 | |
| Full | |
| STANTON | |
| No | |
| 0.26 |
| Mc Henry | |
| Fieldstone Village | |
| 50 / Annual | |
| None | |
| Public | |
| Public Sewer | |
| 09833170 | |
| 1919151007 |
Nearby Schools
| NAME: | DISTRICT: | DISTANCE: | |
|---|---|---|---|
|
Grade School
Glacier Ridge Elementary School |
47 | — | |
|
Middle School
Lundahl Middle School |
47 | Not in DB | |
|
High School
Crystal Lake South High School |
155 | Not in DB | |
Property History
| DATE: | EVENT: | PRICE: | SOURCE: |
|---|---|---|---|
| 5 Mar, 2018 | Sold | $292,000 | MRED MLS |
| 19 Jan, 2018 | Under contract | $300,000 | MRED MLS |
| 15 Jan, 2018 | Listed for sale | $300,000 | MRED MLS |
Room Specifics
Total Bedrooms: 4
Bedrooms Above Ground: 4
Bedrooms Below Ground: 0
Dimensions: —
Floor Type: Carpet
Dimensions: —
Floor Type: Carpet
Dimensions: —
Floor Type: Carpet
Full Bathrooms: 3
Bathroom Amenities: Separate Shower,Double Sink
Bathroom in Basement: 0
Rooms: Recreation Room,Exercise Room,Walk In Closet,Other Room
Basement Description: Finished
Other Specifics
| 2 | |
| — | |
| Asphalt | |
| Patio, Storms/Screens | |
| Corner Lot,Fenced Yard,Landscaped,Park Adjacent,Water Rights | |
| 93X121X101X111 | |
| — | |
| Full | |
| Vaulted/Cathedral Ceilings, Bar-Dry, Hardwood Floors, Second Floor Laundry | |
| Range, Microwave, Dishwasher, Refrigerator, Washer, Dryer, Disposal, Stainless Steel Appliance(s) | |
| Not in DB | |
| Park, Water Rights, Curbs, Sidewalks, Street Lights, Street Paved | |
| — | |
| — | |
| — |
Tax History
| Year | Property Taxes |
|---|---|
| 2018 | $7,979 |
Contact Agent
Nearby Similar Homes
Nearby Sold Comparables
Contact Agent
Listing Provided By
Berkshire Hathaway HomeServices Starck Real Estate











