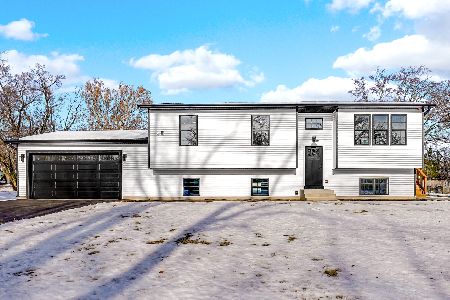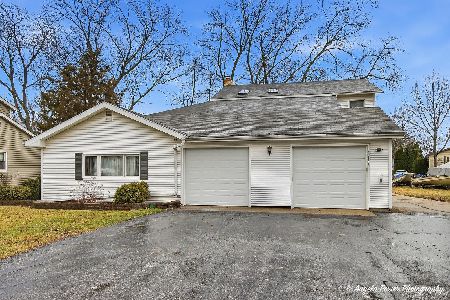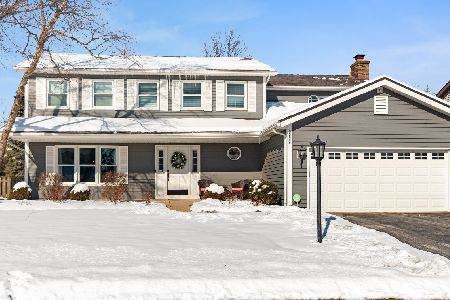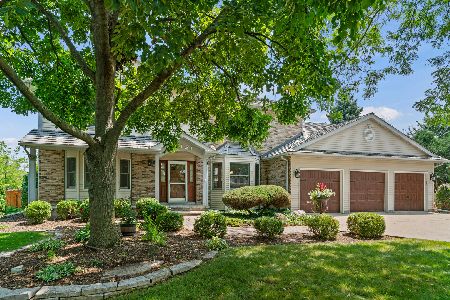17664 Julie Lane, Gurnee, Illinois 60031
$255,000
|
Sold
|
|
| Status: | Closed |
| Sqft: | 2,964 |
| Cost/Sqft: | $94 |
| Beds: | 4 |
| Baths: | 3 |
| Year Built: | 1987 |
| Property Taxes: | $6,908 |
| Days On Market: | 5494 |
| Lot Size: | 0,20 |
Description
This home has quality upgrades & the ultimate bonus/four season sun room that sets this one apart from the others.The family room, eating area & kitchen create a wonderful space that enhances personal connections.Hardwood floors full brick fireplace, step down living room & ample dining room.Huge master suite & full foot print basement waiting for your finishing touch.Fantastic neighborhood walk to Gurnee schools.
Property Specifics
| Single Family | |
| — | |
| Colonial | |
| 1987 | |
| Full | |
| COLONIAL CUSTOM | |
| No | |
| 0.2 |
| Lake | |
| Country Towne | |
| 125 / Annual | |
| Insurance | |
| Lake Michigan,Public | |
| Public Sewer | |
| 07699457 | |
| 07203020320000 |
Nearby Schools
| NAME: | DISTRICT: | DISTANCE: | |
|---|---|---|---|
|
Grade School
Woodland Elementary School |
50 | — | |
|
Middle School
Woodland Middle School |
50 | Not in DB | |
|
High School
Warren Township High School |
121 | Not in DB | |
Property History
| DATE: | EVENT: | PRICE: | SOURCE: |
|---|---|---|---|
| 2 Nov, 2007 | Sold | $317,500 | MRED MLS |
| 6 Oct, 2007 | Under contract | $335,000 | MRED MLS |
| — | Last price change | $344,900 | MRED MLS |
| 1 May, 2007 | Listed for sale | $378,900 | MRED MLS |
| 20 Apr, 2011 | Sold | $255,000 | MRED MLS |
| 28 Feb, 2011 | Under contract | $280,000 | MRED MLS |
| — | Last price change | $290,000 | MRED MLS |
| 28 Dec, 2010 | Listed for sale | $290,000 | MRED MLS |
| 26 Feb, 2016 | Sold | $280,000 | MRED MLS |
| 29 Dec, 2015 | Under contract | $280,000 | MRED MLS |
| 10 Dec, 2015 | Listed for sale | $280,000 | MRED MLS |
| 10 Apr, 2023 | Sold | $380,000 | MRED MLS |
| 28 Feb, 2023 | Under contract | $379,900 | MRED MLS |
| 2 Feb, 2023 | Listed for sale | $379,900 | MRED MLS |
Room Specifics
Total Bedrooms: 4
Bedrooms Above Ground: 4
Bedrooms Below Ground: 0
Dimensions: —
Floor Type: Carpet
Dimensions: —
Floor Type: Carpet
Dimensions: —
Floor Type: Carpet
Full Bathrooms: 3
Bathroom Amenities: Whirlpool,Separate Shower,Double Sink
Bathroom in Basement: 0
Rooms: Eating Area,Foyer,Heated Sun Room
Basement Description: Unfinished,Crawl
Other Specifics
| 2 | |
| Concrete Perimeter | |
| Asphalt | |
| Patio, Porch | |
| Landscaped | |
| 60X123X81X127 | |
| Unfinished | |
| Full | |
| Skylight(s), Hardwood Floors, First Floor Laundry | |
| Range, Dishwasher | |
| Not in DB | |
| Sidewalks, Street Lights, Street Paved | |
| — | |
| — | |
| Wood Burning, Attached Fireplace Doors/Screen |
Tax History
| Year | Property Taxes |
|---|---|
| 2007 | $7,338 |
| 2011 | $6,908 |
| 2016 | $8,201 |
Contact Agent
Nearby Similar Homes
Contact Agent
Listing Provided By
RE/MAX Suburban







