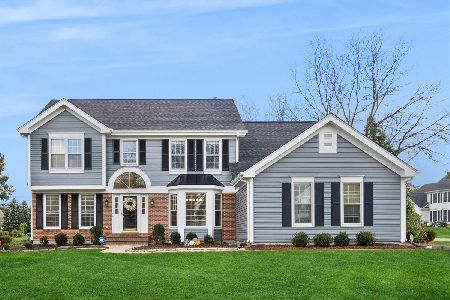17671 Westwind Drive, Gurnee, Illinois 60031
$378,000
|
Sold
|
|
| Status: | Closed |
| Sqft: | 0 |
| Cost/Sqft: | — |
| Beds: | 4 |
| Baths: | 3 |
| Year Built: | 1990 |
| Property Taxes: | $8,605 |
| Days On Market: | 3944 |
| Lot Size: | 0,34 |
Description
GORGEOUS HOME! Huge kitch w/Bay window, upgraded countertops, tile backsplash, & island. Brand new bsmnt carpet; new furnace, A/C, double-oven, & asphalt driveway - 2012. Roof replaced in 2002 w/50 year shingles. Over $12K in mstr bth rennovations! 2-story foyer & family room w/floor to ceiling FPlace. Side-load 3-car GAR! Oak 6-panel doors, trim, crown moulding, windows t/o home. A+ location & condition! MUST SEE!
Property Specifics
| Single Family | |
| — | |
| Colonial | |
| 1990 | |
| Full | |
| — | |
| No | |
| 0.34 |
| Lake | |
| Brookside | |
| 0 / Not Applicable | |
| None | |
| Public | |
| Public Sewer | |
| 08893795 | |
| 07084040010000 |
Nearby Schools
| NAME: | DISTRICT: | DISTANCE: | |
|---|---|---|---|
|
Grade School
Woodland Elementary School |
50 | — | |
|
Middle School
Woodland Middle School |
50 | Not in DB | |
|
High School
Warren Township High School |
121 | Not in DB | |
|
Alternate Elementary School
Woodland Intermediate School |
— | Not in DB | |
Property History
| DATE: | EVENT: | PRICE: | SOURCE: |
|---|---|---|---|
| 19 Jun, 2015 | Sold | $378,000 | MRED MLS |
| 27 Apr, 2015 | Under contract | $400,000 | MRED MLS |
| 16 Apr, 2015 | Listed for sale | $400,000 | MRED MLS |
| 19 Feb, 2021 | Sold | $371,000 | MRED MLS |
| 8 Jan, 2021 | Under contract | $369,000 | MRED MLS |
| — | Last price change | $374,000 | MRED MLS |
| 15 Sep, 2020 | Listed for sale | $384,900 | MRED MLS |
| 7 Mar, 2025 | Sold | $535,000 | MRED MLS |
| 20 Jan, 2025 | Under contract | $525,000 | MRED MLS |
| 17 Jan, 2025 | Listed for sale | $525,000 | MRED MLS |
| 3 Dec, 2025 | Sold | $580,000 | MRED MLS |
| 29 Oct, 2025 | Under contract | $575,000 | MRED MLS |
| 24 Oct, 2025 | Listed for sale | $575,000 | MRED MLS |
Room Specifics
Total Bedrooms: 4
Bedrooms Above Ground: 4
Bedrooms Below Ground: 0
Dimensions: —
Floor Type: Carpet
Dimensions: —
Floor Type: Carpet
Dimensions: —
Floor Type: Carpet
Full Bathrooms: 3
Bathroom Amenities: Whirlpool,Double Sink
Bathroom in Basement: 0
Rooms: Foyer,Office,Recreation Room,Storage,Other Room
Basement Description: Finished
Other Specifics
| 3 | |
| Concrete Perimeter | |
| Asphalt | |
| Deck | |
| Landscaped,Wooded | |
| 69'X144'X75'X 26'X13'X11'X | |
| Unfinished | |
| Full | |
| Vaulted/Cathedral Ceilings, Skylight(s), Hardwood Floors, First Floor Bedroom, In-Law Arrangement, First Floor Laundry | |
| — | |
| Not in DB | |
| Sidewalks, Street Lights, Street Paved | |
| — | |
| — | |
| Gas Log |
Tax History
| Year | Property Taxes |
|---|---|
| 2015 | $8,605 |
| 2021 | $9,700 |
| 2025 | $13,640 |
| 2025 | $14,604 |
Contact Agent
Nearby Similar Homes
Nearby Sold Comparables
Contact Agent
Listing Provided By
Baird & Warner






