17676 J Street, Sterling, Illinois 61081
$325,000
|
Sold
|
|
| Status: | Closed |
| Sqft: | 3,032 |
| Cost/Sqft: | $104 |
| Beds: | 4 |
| Baths: | 4 |
| Year Built: | 2003 |
| Property Taxes: | $7,613 |
| Days On Market: | 1647 |
| Lot Size: | 1,30 |
Description
Brick Ranch on the Edge of Sterling! Over 3,000 sq.ft., 4 bedroom, 2 1/2 bath home in Quiet Acres Subdivision. This home was quality constructed in 2003. Features an open concept floor plan with beautiful vaulted wood ceilings and a gas fireplace. Spacious dining area to accommodate large gatherings. High end kitchen with stainless appliances, granite countertops, double oven, gas cooktop with hood, walk in pantry, and rolling island. Breakfast bar. Spacious master suite with 3/4 bath, huge walk in closet, built in cabinet. All nice size bedrooms and main bath. Guest 1/2 bath. Main floor laundry with granite folding table. Six panel doors and upgraded wood trim throughout. Price reflects the need for new flooring on the main level. Full basement, partially finished with 26x40 family/game room with heated tile floors, office/non-conforming 5th bedroom and 1/2 bath. Lots more basement space to finish plus tons of storage space. Furnace and air conditioner - 2 years old. 2 water heaters- 2007, 2004. 3 sump pumps. Under sink RO system. 4 car heated, attached garage with floor drain, 45'x30'. Concrete driveway offers plenty of parking. Paver Patio, deck and gazebo in the huge backyard (1.3 acres apx) with gorgeous countryside views!
Property Specifics
| Single Family | |
| — | |
| Ranch | |
| 2003 | |
| Full | |
| — | |
| No | |
| 1.3 |
| Whiteside | |
| — | |
| — / Not Applicable | |
| None | |
| Private Well | |
| Septic-Private | |
| 11140662 | |
| 11051510180000 |
Property History
| DATE: | EVENT: | PRICE: | SOURCE: |
|---|---|---|---|
| 25 Mar, 2011 | Sold | $300,000 | MRED MLS |
| 22 Feb, 2011 | Under contract | $330,000 | MRED MLS |
| 30 Nov, 2010 | Listed for sale | $330,000 | MRED MLS |
| 2 Sep, 2021 | Sold | $325,000 | MRED MLS |
| 5 Aug, 2021 | Under contract | $315,000 | MRED MLS |
| 30 Jun, 2021 | Listed for sale | $315,000 | MRED MLS |
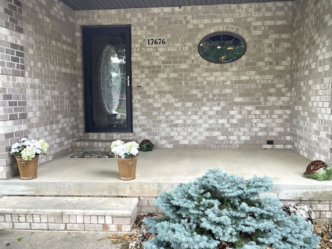
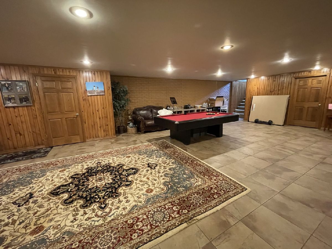
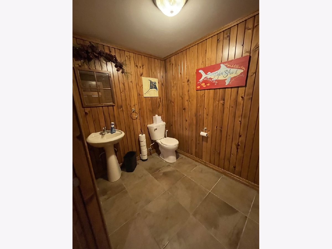
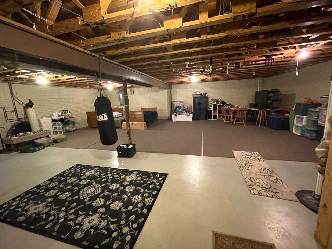
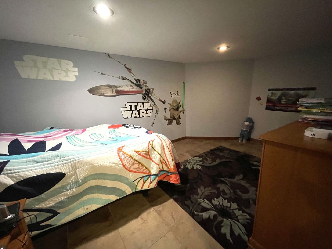
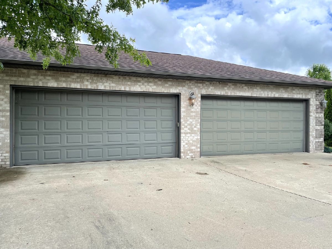
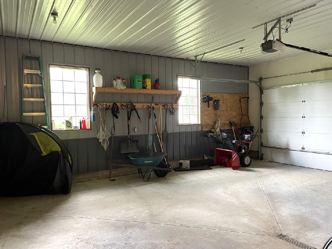
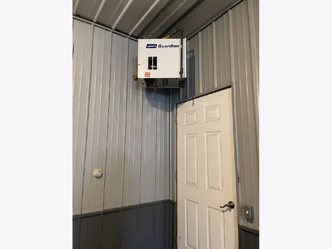
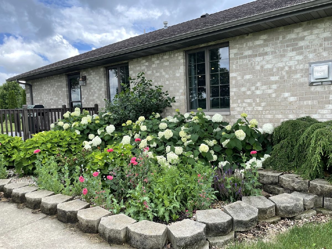
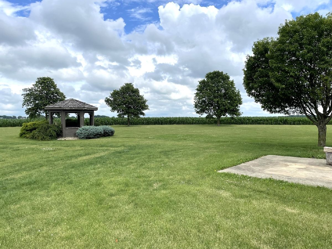
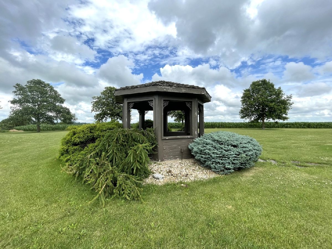
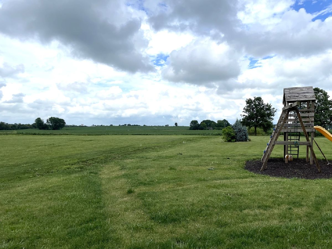
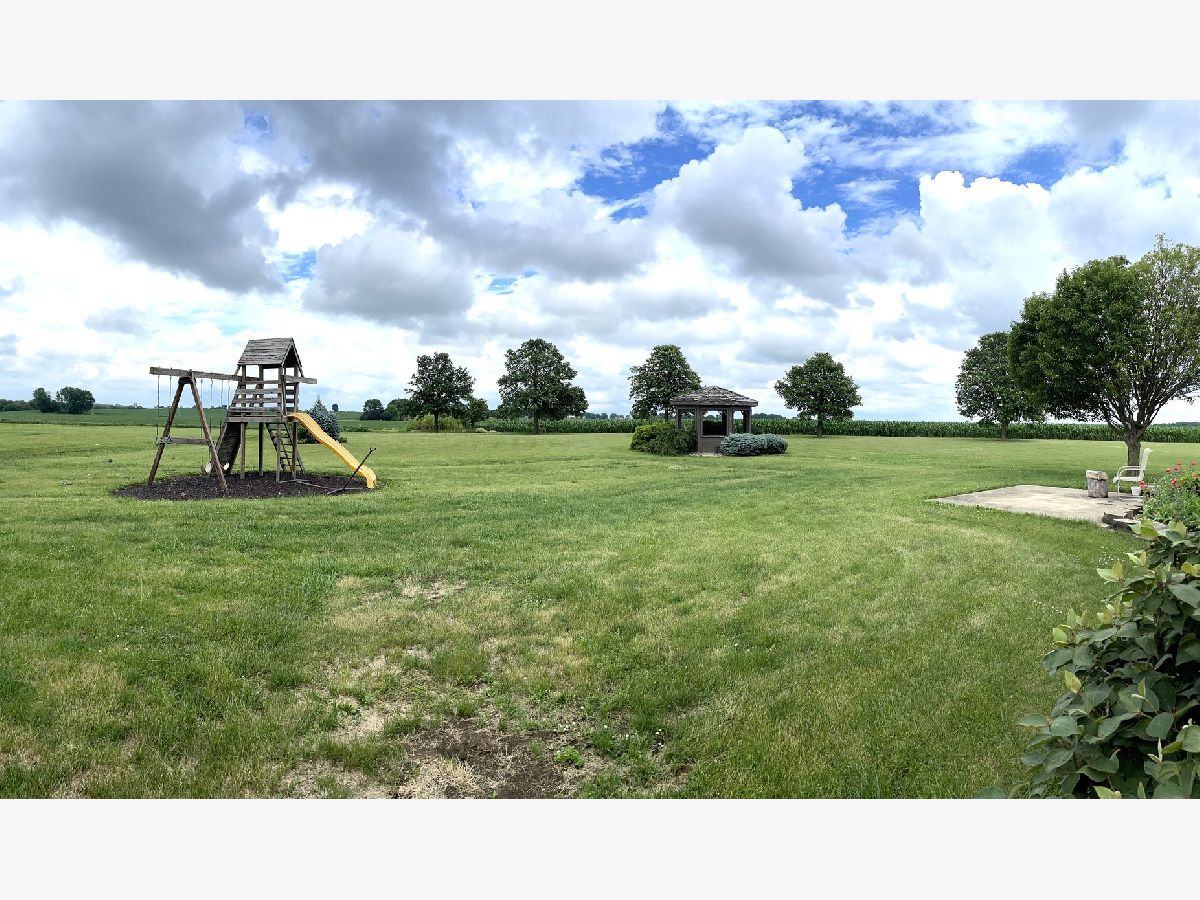
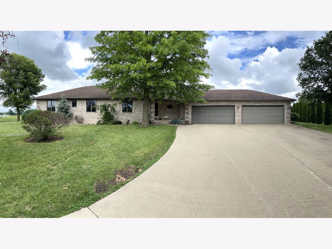
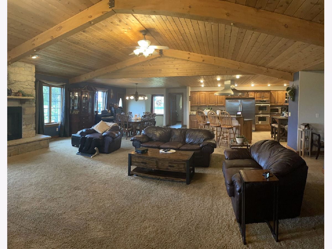
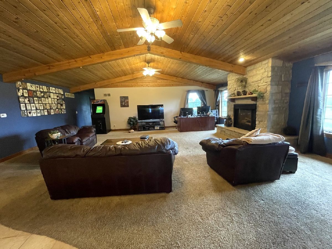
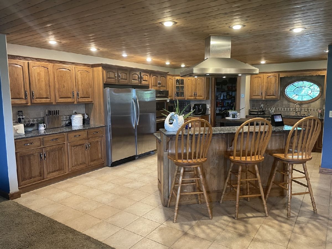
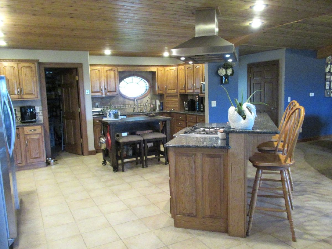
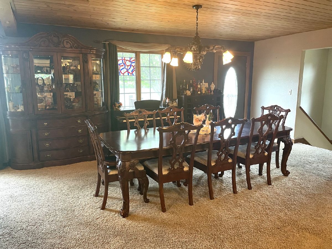
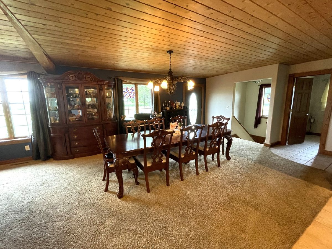
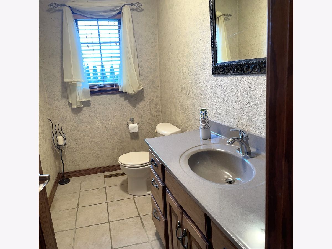
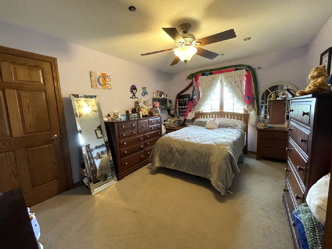
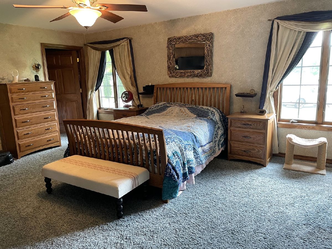
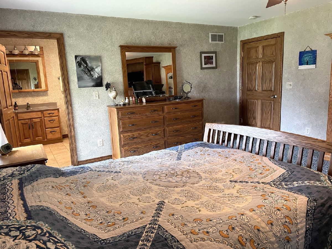
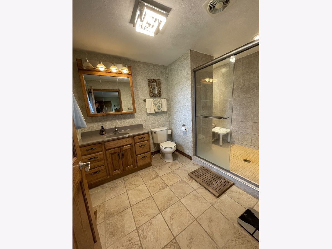
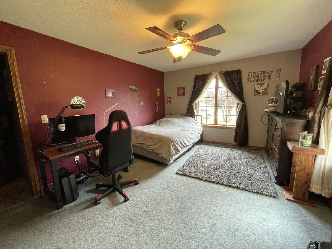
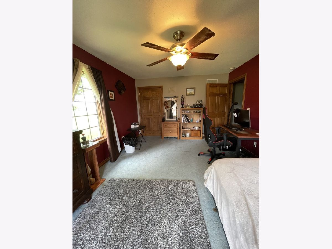
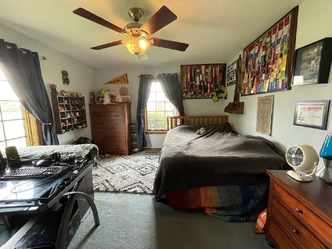
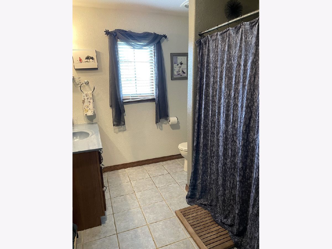
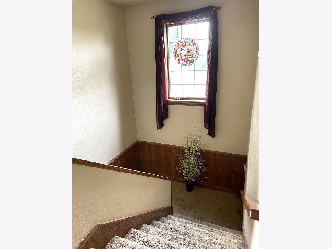
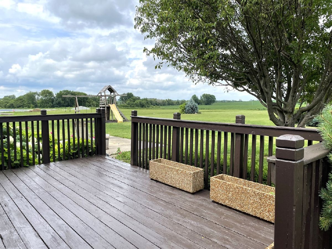
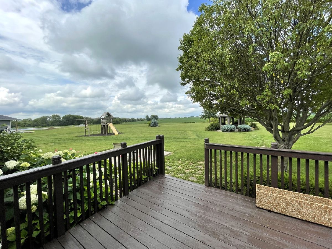
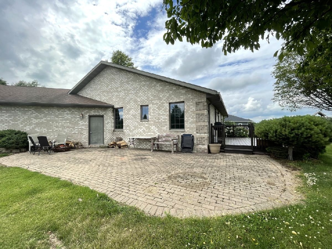
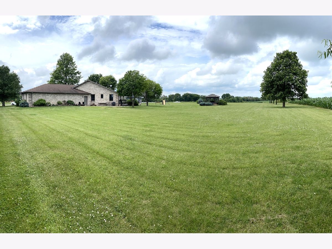
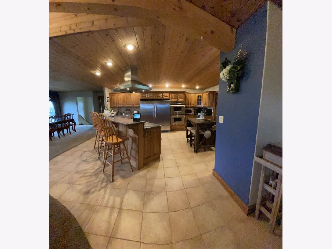
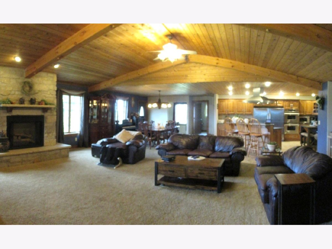
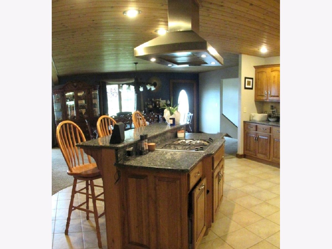
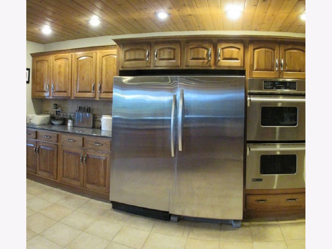
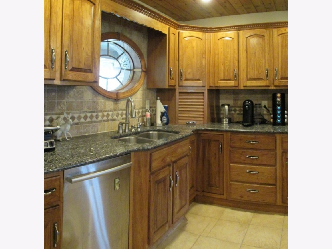
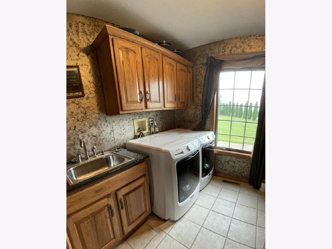
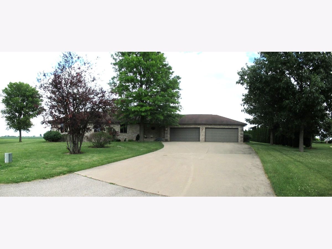
Room Specifics
Total Bedrooms: 4
Bedrooms Above Ground: 4
Bedrooms Below Ground: 0
Dimensions: —
Floor Type: Carpet
Dimensions: —
Floor Type: Carpet
Dimensions: —
Floor Type: Carpet
Full Bathrooms: 4
Bathroom Amenities: —
Bathroom in Basement: 1
Rooms: Bonus Room,Foyer
Basement Description: Partially Finished
Other Specifics
| 4 | |
| — | |
| — | |
| — | |
| Cul-De-Sac,Irregular Lot | |
| 280X245X337X39X59 | |
| — | |
| Full | |
| First Floor Bedroom, First Floor Full Bath, First Floor Laundry, Vaulted/Cathedral Ceilings | |
| Range, Microwave, Dishwasher, Refrigerator, Washer, Dryer, Stainless Steel Appliance(s) | |
| Not in DB | |
| — | |
| — | |
| — | |
| Gas Log |
Tax History
| Year | Property Taxes |
|---|---|
| 2011 | $10,342 |
| 2021 | $7,613 |
Contact Agent
Nearby Similar Homes
Nearby Sold Comparables
Contact Agent
Listing Provided By
Re/Max Sauk Valley



