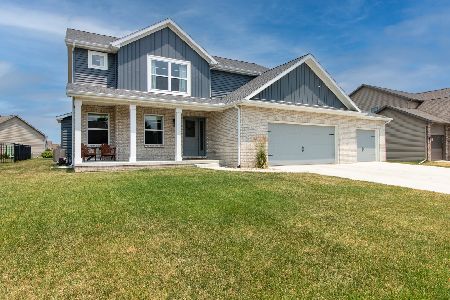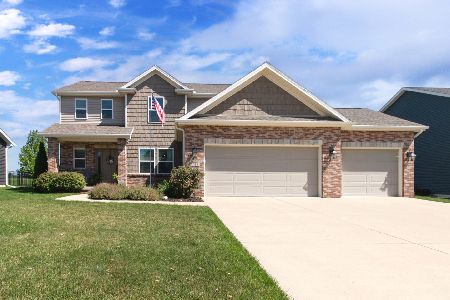1769 Beech Street, Normal, Illinois 61761
$330,000
|
Sold
|
|
| Status: | Closed |
| Sqft: | 3,339 |
| Cost/Sqft: | $100 |
| Beds: | 4 |
| Baths: | 4 |
| Year Built: | 2016 |
| Property Taxes: | $8,467 |
| Days On Market: | 1582 |
| Lot Size: | 0,21 |
Description
Open floor plan home with 5 bedrooms and 3 1/2 baths with a 3 car attached garage. Kitchen has high end cabinetry and granite counter tops. Kitchen island also has granite counter. First floor family room with gas fireplace with an additional family room in the lower level. 4 bedrooms up with the 5th in the lower level. Whirlpool tub in master bath. Nice sized rooms throughout. First floor laundry. The all stainless steel kitchen appliances will remain. Washer and dryer remain.
Property Specifics
| Single Family | |
| — | |
| Traditional | |
| 2016 | |
| Full | |
| — | |
| No | |
| 0.21 |
| Mc Lean | |
| Wintergreen | |
| — / Not Applicable | |
| None | |
| Public | |
| Public Sewer | |
| 11229066 | |
| 1415402013 |
Nearby Schools
| NAME: | DISTRICT: | DISTANCE: | |
|---|---|---|---|
|
Grade School
Prairieland Elementary |
5 | — | |
|
Middle School
Parkside Jr High |
5 | Not in DB | |
|
High School
Normal Community West High Schoo |
5 | Not in DB | |
Property History
| DATE: | EVENT: | PRICE: | SOURCE: |
|---|---|---|---|
| 4 May, 2017 | Sold | $295,000 | MRED MLS |
| 20 Mar, 2017 | Under contract | $300,000 | MRED MLS |
| 5 Dec, 2016 | Listed for sale | $300,000 | MRED MLS |
| 1 Nov, 2021 | Sold | $330,000 | MRED MLS |
| 26 Sep, 2021 | Under contract | $334,900 | MRED MLS |
| 23 Sep, 2021 | Listed for sale | $334,900 | MRED MLS |
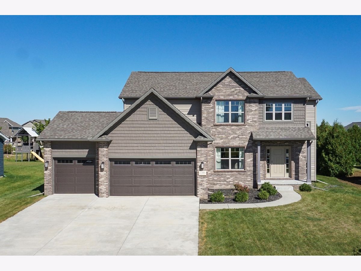
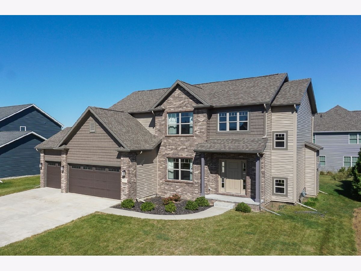
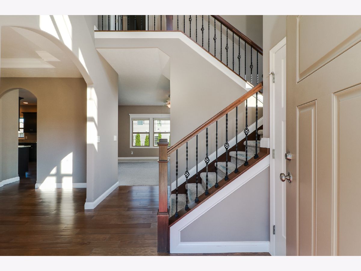
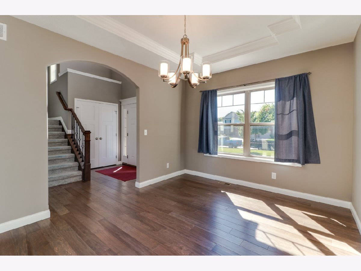
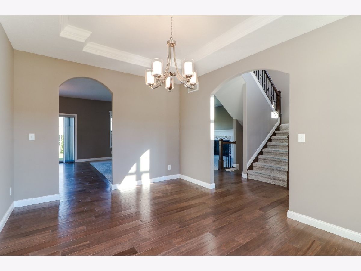
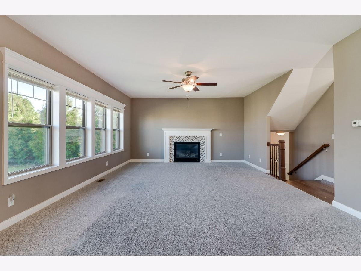
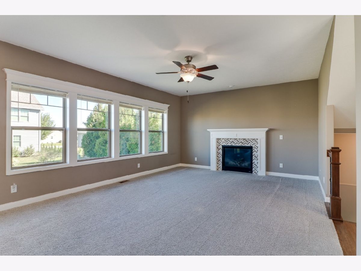
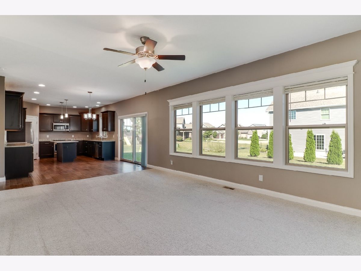
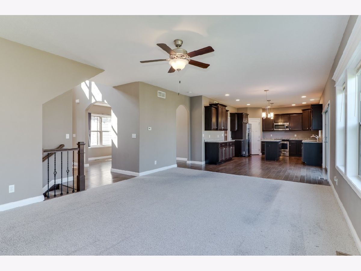
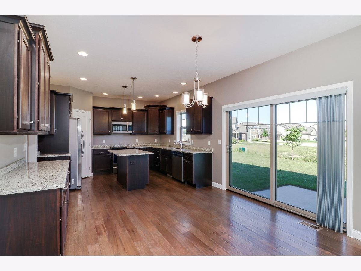
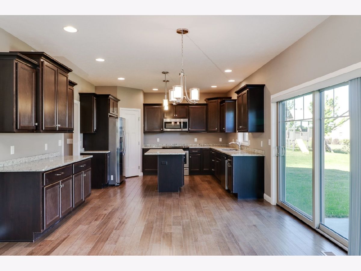
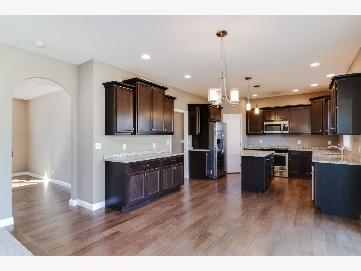
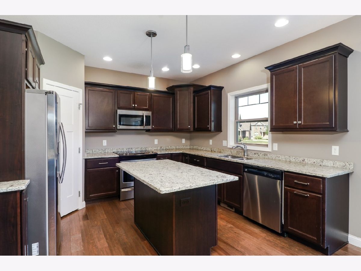
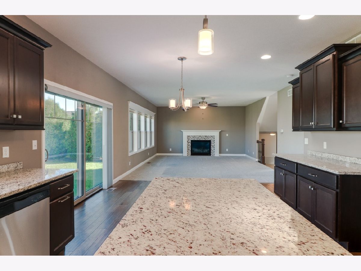
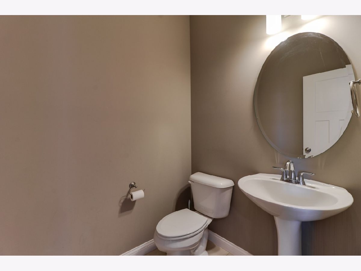
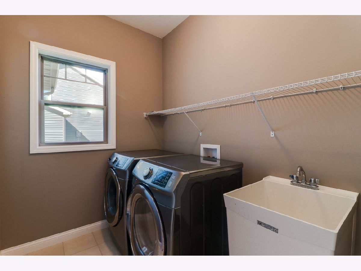
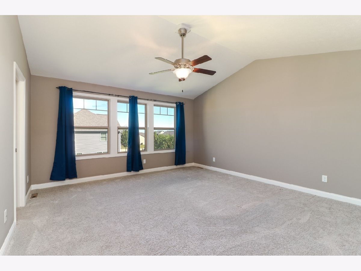
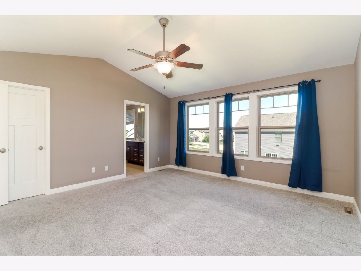
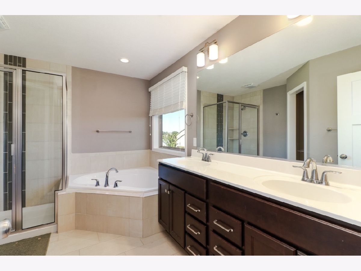
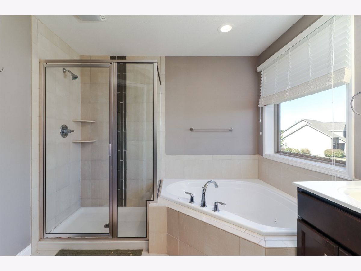
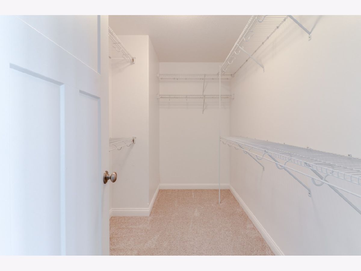
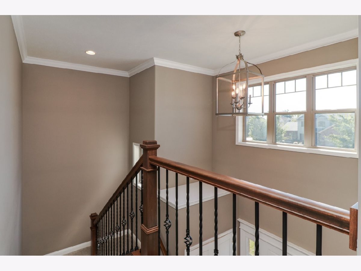
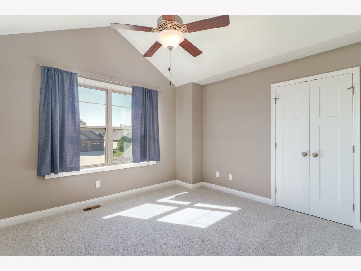
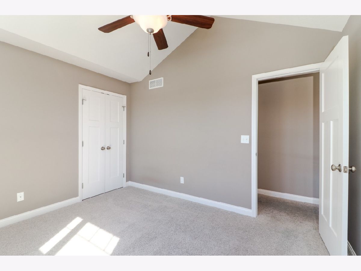
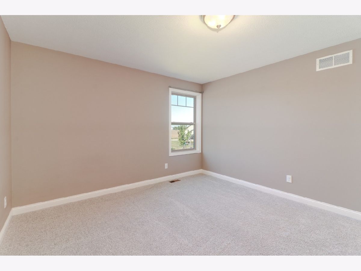
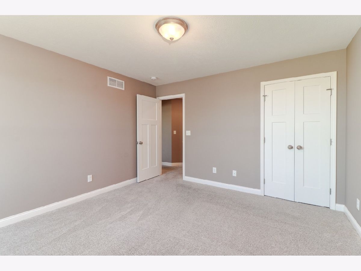
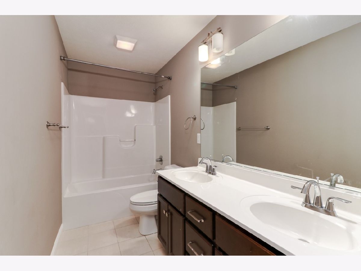
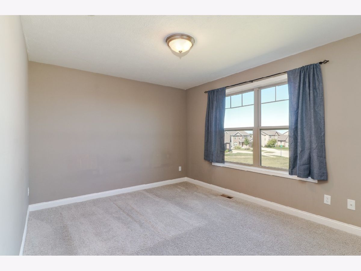
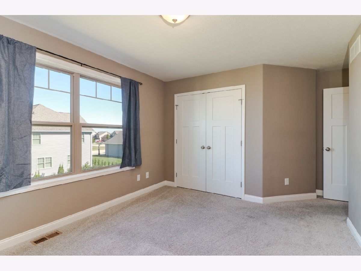
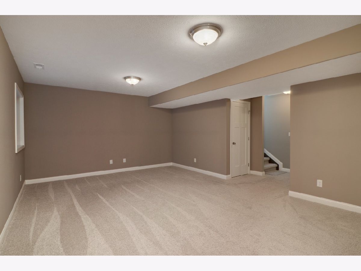
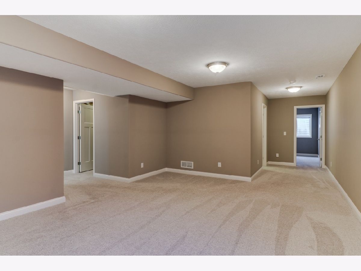
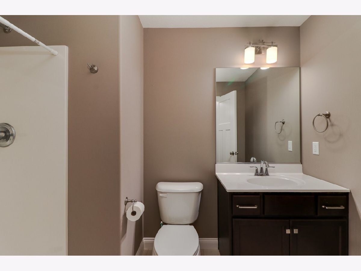
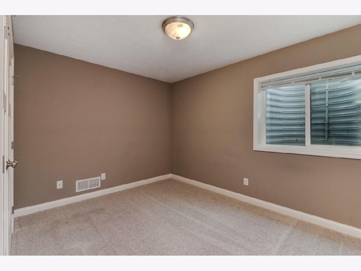
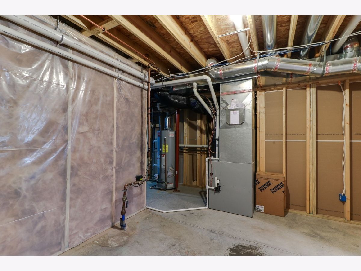
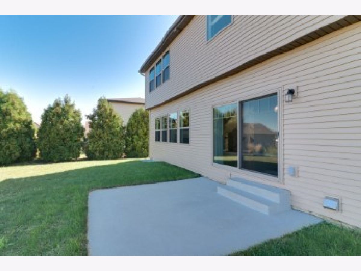
Room Specifics
Total Bedrooms: 5
Bedrooms Above Ground: 4
Bedrooms Below Ground: 1
Dimensions: —
Floor Type: Carpet
Dimensions: —
Floor Type: Carpet
Dimensions: —
Floor Type: Carpet
Dimensions: —
Floor Type: —
Full Bathrooms: 4
Bathroom Amenities: Whirlpool,Separate Shower
Bathroom in Basement: 1
Rooms: Bedroom 5,Family Room
Basement Description: Partially Finished
Other Specifics
| 3 | |
| — | |
| Concrete | |
| Patio | |
| — | |
| 80 X 115 | |
| — | |
| Full | |
| Vaulted/Cathedral Ceilings, Hardwood Floors, First Floor Laundry, First Floor Full Bath, Walk-In Closet(s), Open Floorplan, Some Carpeting, Granite Counters, Some Wall-To-Wall Cp | |
| — | |
| Not in DB | |
| — | |
| — | |
| — | |
| Gas Log |
Tax History
| Year | Property Taxes |
|---|---|
| 2017 | $45 |
| 2021 | $8,467 |
Contact Agent
Nearby Similar Homes
Nearby Sold Comparables
Contact Agent
Listing Provided By
Coldwell Banker Real Estate Group




