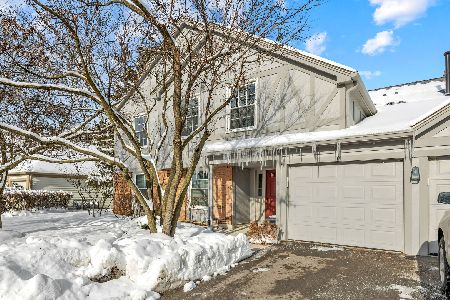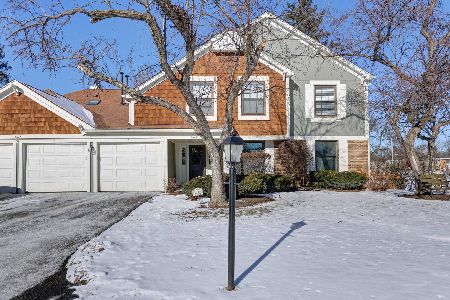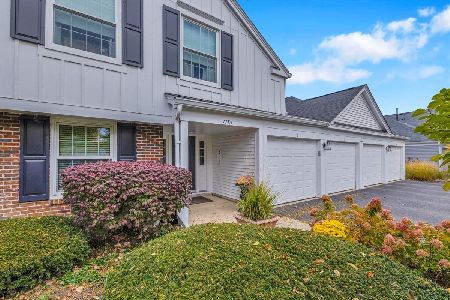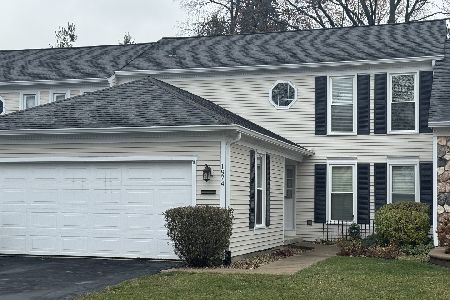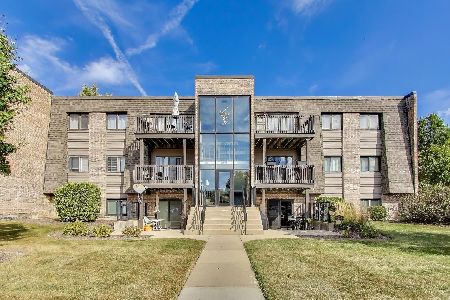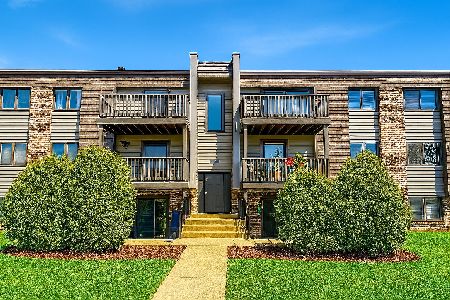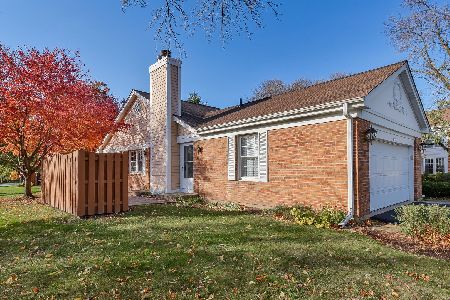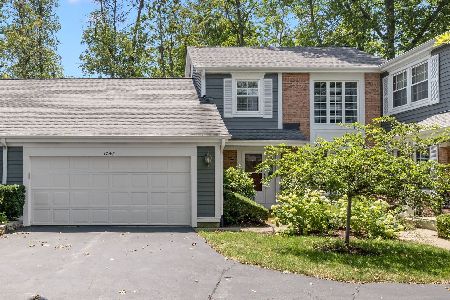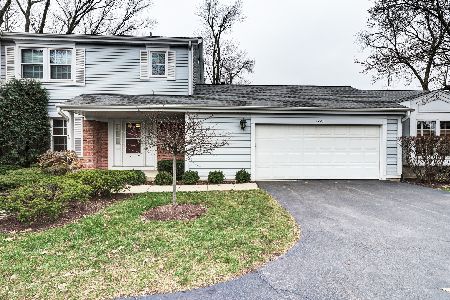1769 Caxton Drive, Wheaton, Illinois 60189
$265,000
|
Sold
|
|
| Status: | Closed |
| Sqft: | 1,776 |
| Cost/Sqft: | $152 |
| Beds: | 3 |
| Baths: | 3 |
| Year Built: | 1985 |
| Property Taxes: | $4,716 |
| Days On Market: | 5403 |
| Lot Size: | 0,00 |
Description
Outstanding value for the amount of space. Great location. Eat-in kitchen w/all appliances included. 1st floor family room w/vaulted ceiling, fireplace & french doors leading to patio. Unfinished basement w/loads of possibilities. Master bedroom w/bath. Large laundry room leading to two car garage. Large living room and dining room with lots of light.
Property Specifics
| Condos/Townhomes | |
| — | |
| — | |
| 1985 | |
| Full | |
| JEFFERSON | |
| No | |
| — |
| Du Page | |
| Adare Farms | |
| 193 / Monthly | |
| Insurance,Exterior Maintenance,Lawn Care,Snow Removal | |
| Lake Michigan | |
| Public Sewer | |
| 07785721 | |
| 0519210086 |
Nearby Schools
| NAME: | DISTRICT: | DISTANCE: | |
|---|---|---|---|
|
Grade School
Madison Elementary School |
200 | — | |
|
Middle School
Hubble Middle School |
200 | Not in DB | |
|
High School
Wheaton Warrenville South H S |
200 | Not in DB | |
Property History
| DATE: | EVENT: | PRICE: | SOURCE: |
|---|---|---|---|
| 15 Jun, 2011 | Sold | $265,000 | MRED MLS |
| 20 Apr, 2011 | Under contract | $269,899 | MRED MLS |
| 20 Apr, 2011 | Listed for sale | $269,899 | MRED MLS |
Room Specifics
Total Bedrooms: 3
Bedrooms Above Ground: 3
Bedrooms Below Ground: 0
Dimensions: —
Floor Type: Carpet
Dimensions: —
Floor Type: Carpet
Full Bathrooms: 3
Bathroom Amenities: —
Bathroom in Basement: 0
Rooms: No additional rooms
Basement Description: Unfinished
Other Specifics
| 2 | |
| Concrete Perimeter | |
| Asphalt | |
| Patio | |
| Landscaped,Wooded | |
| COMMON | |
| — | |
| Full | |
| Vaulted/Cathedral Ceilings, Laundry Hook-Up in Unit, Storage | |
| — | |
| Not in DB | |
| — | |
| — | |
| — | |
| — |
Tax History
| Year | Property Taxes |
|---|---|
| 2011 | $4,716 |
Contact Agent
Nearby Similar Homes
Nearby Sold Comparables
Contact Agent
Listing Provided By
Berkshire Hathaway HomeServices KoenigRubloff

