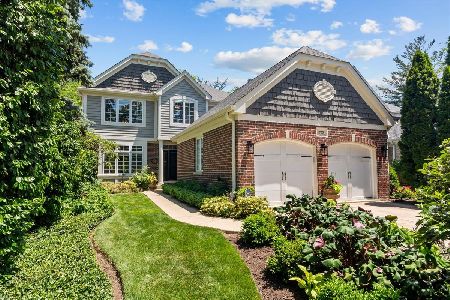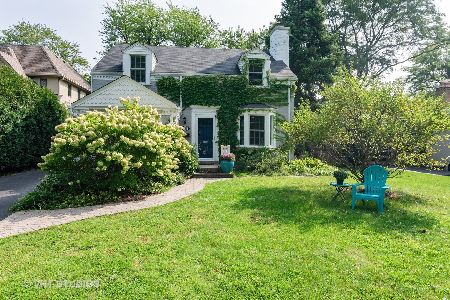1769 Elmwood Drive, Highland Park, Illinois 60035
$1,020,000
|
Sold
|
|
| Status: | Closed |
| Sqft: | 0 |
| Cost/Sqft: | — |
| Beds: | 4 |
| Baths: | 5 |
| Year Built: | 2013 |
| Property Taxes: | $23,261 |
| Days On Market: | 3514 |
| Lot Size: | 0,27 |
Description
Located on one of Sunset Park's best streets, exquisite 4 bedroom up 1 bedroom down, 4.5 bath, newer SFH built in 2013. Incredible open floorplan with custom upgrades galore: detailed trim work, high ceilings, gourmet chef's kitchen, and spacious mudroom off of attached garage! Gorgeous finishes throughout and huge landscaped front and back yards with two patios and porch. Wonderful family home with phenomenal lower level, includes bedroom, full bath, rec area, storage, and custom designed hi-tech music room! Perfect HP location - walk to park, town, pool, rec center. Easy access to highway and Metra. This home is in meticulous condition- nothing to do but move in!
Property Specifics
| Single Family | |
| — | |
| Traditional | |
| 2013 | |
| Full | |
| — | |
| No | |
| 0.27 |
| Lake | |
| — | |
| 0 / Not Applicable | |
| None | |
| Public | |
| Public Sewer, Sewer-Storm | |
| 09195964 | |
| 16224090440000 |
Nearby Schools
| NAME: | DISTRICT: | DISTANCE: | |
|---|---|---|---|
|
Grade School
Indian Trail Elementary School |
112 | — | |
|
Middle School
Elm Place School |
112 | Not in DB | |
|
High School
Highland Park High School |
113 | Not in DB | |
Property History
| DATE: | EVENT: | PRICE: | SOURCE: |
|---|---|---|---|
| 3 May, 2013 | Sold | $912,000 | MRED MLS |
| 30 Mar, 2013 | Under contract | $925,000 | MRED MLS |
| 22 Feb, 2013 | Listed for sale | $925,000 | MRED MLS |
| 11 Jul, 2016 | Sold | $1,020,000 | MRED MLS |
| 11 May, 2016 | Under contract | $1,069,000 | MRED MLS |
| 15 Apr, 2016 | Listed for sale | $1,069,000 | MRED MLS |
Room Specifics
Total Bedrooms: 5
Bedrooms Above Ground: 4
Bedrooms Below Ground: 1
Dimensions: —
Floor Type: Carpet
Dimensions: —
Floor Type: Carpet
Dimensions: —
Floor Type: Carpet
Dimensions: —
Floor Type: —
Full Bathrooms: 5
Bathroom Amenities: Separate Shower,Double Sink,Soaking Tub
Bathroom in Basement: 1
Rooms: Bonus Room,Bedroom 5,Foyer,Great Room,Mud Room
Basement Description: Finished
Other Specifics
| 2 | |
| — | |
| — | |
| Patio, Porch | |
| — | |
| 50X238X50X233 | |
| — | |
| Full | |
| Vaulted/Cathedral Ceilings, Hardwood Floors, Second Floor Laundry | |
| Double Oven, Microwave, Dishwasher, Refrigerator, Disposal, Stainless Steel Appliance(s), Wine Refrigerator | |
| Not in DB | |
| — | |
| — | |
| — | |
| Wood Burning, Attached Fireplace Doors/Screen, Gas Starter |
Tax History
| Year | Property Taxes |
|---|---|
| 2016 | $23,261 |
Contact Agent
Nearby Similar Homes
Nearby Sold Comparables
Contact Agent
Listing Provided By
Jameson Sotheby's Intl Realty






