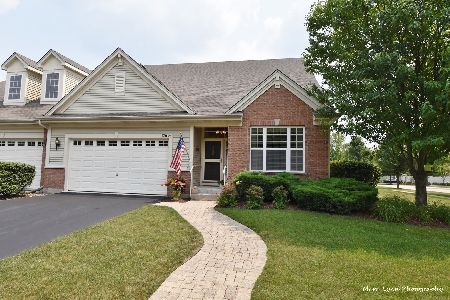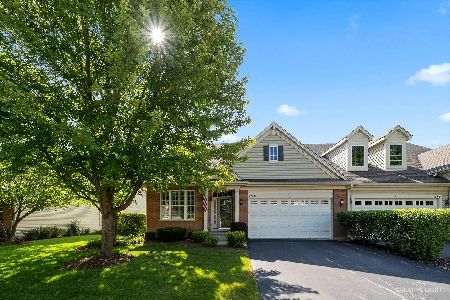1769 Glenwood Circle, Sugar Grove, Illinois 60554
$242,000
|
Sold
|
|
| Status: | Closed |
| Sqft: | 2,865 |
| Cost/Sqft: | $91 |
| Beds: | 2 |
| Baths: | 3 |
| Year Built: | 2007 |
| Property Taxes: | $8,091 |
| Days On Market: | 2465 |
| Lot Size: | 0,00 |
Description
55 year or older community. Beautiful 2 bed, 2 1/2 bath town home. 1st floor laundry, 1st floor master bedroom with walk in closet and master bath. Hardwood floors through out first floor. 10 ft ceilings on first floor with vaulted ceiling in entry/front room/loft. 2nd bedroom with walk in closet and private bath located on 2nd floor with 8 ft ceilings, 2nd story loft. 37'x35' Unfinished basement with rough plumbing installed for bathroom. Home Warranty of America Platinum warranty included. All appliances stay, sprinkler system, gas fire place, ceiling fans, vinyl windows, 11'x12' deck off eat in kitchen, east/west exposure, roof replaced, water heater replaced, radon reduction system, upgraded interior light fixtures throughout, pot rack, basement wall shelving, 2 car garage.
Property Specifics
| Condos/Townhomes | |
| 2 | |
| — | |
| 2007 | |
| Full | |
| — | |
| No | |
| — |
| Kane | |
| Meadowridge Villas | |
| 91 / Monthly | |
| Insurance,Clubhouse,Exercise Facilities,Pool,Exterior Maintenance,Lawn Care,Snow Removal | |
| Lake Michigan,Public | |
| Public Sewer | |
| 10368133 | |
| 1411166017 |
Nearby Schools
| NAME: | DISTRICT: | DISTANCE: | |
|---|---|---|---|
|
Grade School
Fearn Elementary School |
129 | — | |
|
Middle School
Herget Middle School |
129 | Not in DB | |
|
High School
West Aurora High School |
129 | Not in DB | |
Property History
| DATE: | EVENT: | PRICE: | SOURCE: |
|---|---|---|---|
| 23 Aug, 2019 | Sold | $242,000 | MRED MLS |
| 29 Jul, 2019 | Under contract | $259,900 | MRED MLS |
| — | Last price change | $269,900 | MRED MLS |
| 5 May, 2019 | Listed for sale | $302,900 | MRED MLS |
Room Specifics
Total Bedrooms: 2
Bedrooms Above Ground: 2
Bedrooms Below Ground: 0
Dimensions: —
Floor Type: Carpet
Full Bathrooms: 3
Bathroom Amenities: Separate Shower,Soaking Tub
Bathroom in Basement: 0
Rooms: Eating Area,Loft
Basement Description: Unfinished
Other Specifics
| 2 | |
| Concrete Perimeter | |
| Asphalt | |
| Deck, Storms/Screens, Outdoor Grill | |
| — | |
| 57X110X47X112 | |
| — | |
| Full | |
| Vaulted/Cathedral Ceilings, Hardwood Floors, First Floor Bedroom, First Floor Laundry, First Floor Full Bath, Laundry Hook-Up in Unit | |
| — | |
| Not in DB | |
| — | |
| — | |
| Bike Room/Bike Trails, Party Room, Sundeck, Pool | |
| Gas Log, Heatilator |
Tax History
| Year | Property Taxes |
|---|---|
| 2019 | $8,091 |
Contact Agent
Nearby Similar Homes
Nearby Sold Comparables
Contact Agent
Listing Provided By
Exit Real Estate Partners





