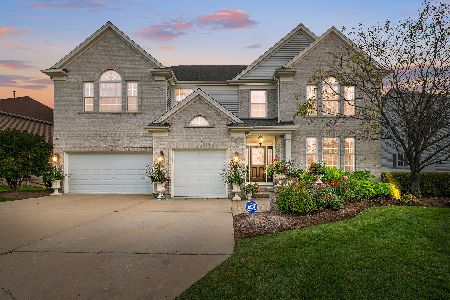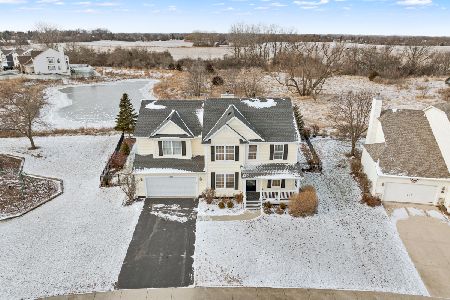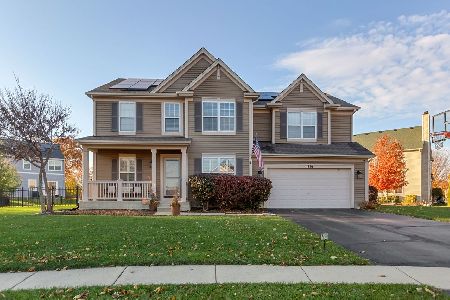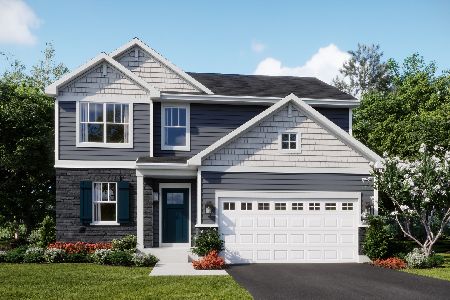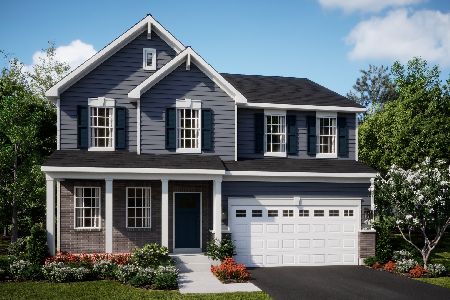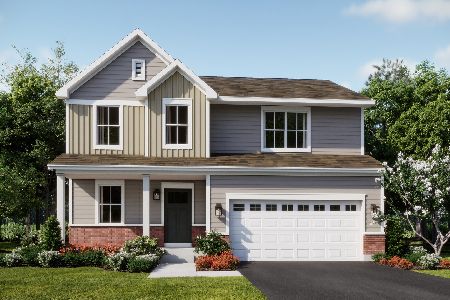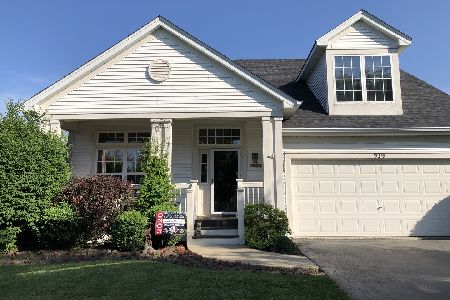1769 Neuway Lane, Antioch, Illinois 60002
$297,500
|
Sold
|
|
| Status: | Closed |
| Sqft: | 4,229 |
| Cost/Sqft: | $73 |
| Beds: | 5 |
| Baths: | 3 |
| Year Built: | 2007 |
| Property Taxes: | $13,582 |
| Days On Market: | 3487 |
| Lot Size: | 0,22 |
Description
MUST SEE this amazing floor plan with over 4000 finished sq. ft. Recently updated with new hardwood floors, carpet, fireplace, central air, furnace, and appliances. Gourmet kitchen offers large island & breakfast bar, plus separate eating area. Spacious formal living and dining room. Gorgeous loft with 2 seperate areas. Bedroom on main floor could be Master bedroom or In-law arrangement. Full bath on main floor. Double staircase, arched doorways. Jack & Jill Bathroom on 2nd floor. 2 furnaces, 2 ac units, 3 car gar. Large, bright english basement with bath stubbed is waiting for your finishing touches. Fabulous park around the corner. Enjoy Clubland's private lake that is stocked with fish and new pier. Relax on the scenic walking and bike path. Close to shopping and toll-way. One of the LARGEST homes in the Clublands!
Property Specifics
| Single Family | |
| — | |
| — | |
| 2007 | |
| Full | |
| — | |
| No | |
| 0.22 |
| Lake | |
| Clublands Antioch | |
| 58 / Monthly | |
| Insurance | |
| Public | |
| Public Sewer | |
| 09295097 | |
| 02222030190000 |
Nearby Schools
| NAME: | DISTRICT: | DISTANCE: | |
|---|---|---|---|
|
Grade School
Hillcrest Elementary School |
34 | — | |
|
Middle School
Antioch Upper Grade School |
34 | Not in DB | |
|
High School
Antioch Community High School |
117 | Not in DB | |
|
Alternate Elementary School
Oakland Elementary School |
— | Not in DB | |
Property History
| DATE: | EVENT: | PRICE: | SOURCE: |
|---|---|---|---|
| 15 Nov, 2012 | Sold | $235,000 | MRED MLS |
| 5 Oct, 2012 | Under contract | $222,750 | MRED MLS |
| 21 Sep, 2012 | Listed for sale | $222,750 | MRED MLS |
| 15 Sep, 2016 | Sold | $297,500 | MRED MLS |
| 26 Jul, 2016 | Under contract | $310,000 | MRED MLS |
| 22 Jul, 2016 | Listed for sale | $310,000 | MRED MLS |
Room Specifics
Total Bedrooms: 5
Bedrooms Above Ground: 5
Bedrooms Below Ground: 0
Dimensions: —
Floor Type: Carpet
Dimensions: —
Floor Type: Carpet
Dimensions: —
Floor Type: Carpet
Dimensions: —
Floor Type: —
Full Bathrooms: 3
Bathroom Amenities: —
Bathroom in Basement: 0
Rooms: Loft,Bedroom 5
Basement Description: Unfinished
Other Specifics
| 3 | |
| — | |
| Asphalt | |
| — | |
| — | |
| 83X115 | |
| — | |
| Full | |
| Vaulted/Cathedral Ceilings, Hardwood Floors, First Floor Bedroom, In-Law Arrangement, Second Floor Laundry, First Floor Full Bath | |
| Double Oven, Microwave, Dishwasher, High End Refrigerator | |
| Not in DB | |
| — | |
| — | |
| — | |
| — |
Tax History
| Year | Property Taxes |
|---|---|
| 2012 | $10,607 |
| 2016 | $13,582 |
Contact Agent
Nearby Similar Homes
Nearby Sold Comparables
Contact Agent
Listing Provided By
RE/MAX Advantage Realty

