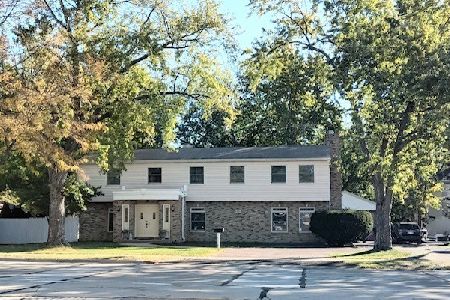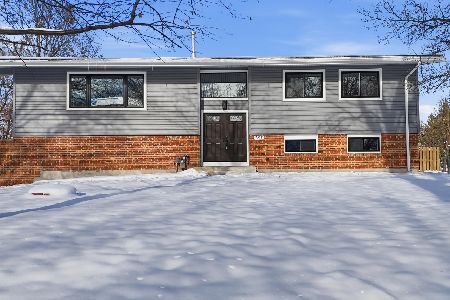177 Courtenay Lane, Schaumburg, Illinois 60193
$380,000
|
Sold
|
|
| Status: | Closed |
| Sqft: | 2,056 |
| Cost/Sqft: | $189 |
| Beds: | 4 |
| Baths: | 3 |
| Year Built: | 1976 |
| Property Taxes: | $6,144 |
| Days On Market: | 2492 |
| Lot Size: | 0,17 |
Description
This house contains many memories for the original owners and has been very well maintained along the way. Come have a look and create memories and laughter to share with family and friends. Living in Kingsport Village is a lifestyle; take walks, ride bikes, play at the playground and shoot some baskets. Get to know your friendly neighbors. Enjoy the remodeled kitchen with Stainless Steel appliances, cherrywood Kraftsmaid cabinets, and Quartz countertops. The upstairs hall bathroom has been remodeled as well. The 4th bedroom does not have a closet but an armoire can be added, it also has a deck feature overlooking the backyard. Relaxation and entertainment can be enjoyed from the paver patio accessed through the kitchen sliding door. The master bedroom has a walk-in closet as well as 2 other closets and the bathroom has double sinks, a soaker tub and stand up shower. There are ceiling fans in all bedrooms and the kitchen eating area. The Pella windows fold in for easy cleaning.
Property Specifics
| Single Family | |
| — | |
| — | |
| 1976 | |
| Partial | |
| BRIGHTON++ | |
| No | |
| 0.17 |
| Cook | |
| Kingsport Village | |
| 0 / Not Applicable | |
| None | |
| Lake Michigan | |
| Public Sewer | |
| 10320936 | |
| 07274190310000 |
Nearby Schools
| NAME: | DISTRICT: | DISTANCE: | |
|---|---|---|---|
|
Grade School
Michael Collins Elementary Schoo |
54 | — | |
|
Middle School
Robert Frost Junior High School |
54 | Not in DB | |
|
High School
J B Conant High School |
211 | Not in DB | |
Property History
| DATE: | EVENT: | PRICE: | SOURCE: |
|---|---|---|---|
| 24 May, 2019 | Sold | $380,000 | MRED MLS |
| 1 May, 2019 | Under contract | $388,800 | MRED MLS |
| 26 Mar, 2019 | Listed for sale | $388,800 | MRED MLS |
Room Specifics
Total Bedrooms: 4
Bedrooms Above Ground: 4
Bedrooms Below Ground: 0
Dimensions: —
Floor Type: Carpet
Dimensions: —
Floor Type: Carpet
Dimensions: —
Floor Type: Carpet
Full Bathrooms: 3
Bathroom Amenities: Separate Shower,Double Sink,Soaking Tub
Bathroom in Basement: 0
Rooms: Office
Basement Description: Partially Finished
Other Specifics
| 2 | |
| Concrete Perimeter | |
| Concrete | |
| Deck, Patio | |
| Cul-De-Sac,Landscaped | |
| 124 X 62 | |
| — | |
| Full | |
| Walk-In Closet(s) | |
| Range, Microwave, Dishwasher, Refrigerator, Washer, Dryer | |
| Not in DB | |
| Sidewalks, Street Lights, Street Paved | |
| — | |
| — | |
| Wood Burning, Gas Starter, Includes Accessories |
Tax History
| Year | Property Taxes |
|---|---|
| 2019 | $6,144 |
Contact Agent
Nearby Similar Homes
Nearby Sold Comparables
Contact Agent
Listing Provided By
Coldwell Banker Residential Brokerage








