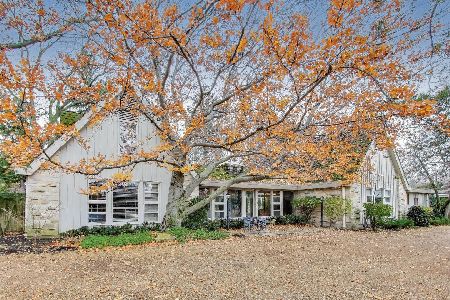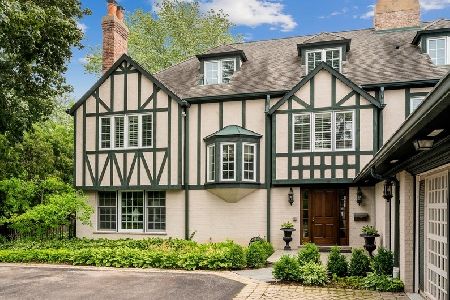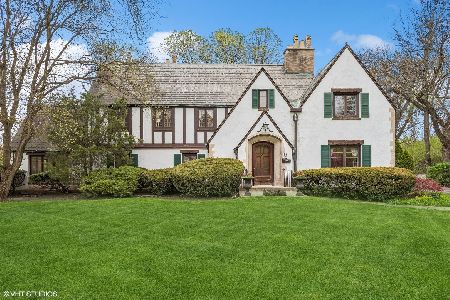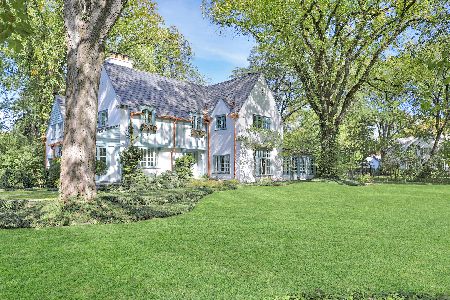177 De Windt Road, Winnetka, Illinois 60093
$1,950,000
|
Sold
|
|
| Status: | Closed |
| Sqft: | 0 |
| Cost/Sqft: | — |
| Beds: | 4 |
| Baths: | 5 |
| Year Built: | 1942 |
| Property Taxes: | $44,803 |
| Days On Market: | 2181 |
| Lot Size: | 0,59 |
Description
Impressive Traditional Stone home on sought after De Windt Road. Exceptionally renovated, updated & maintained! Welcoming foyer with elegant curved stair allows for easy access to all 1st floor rooms. Stunning living room is highlighted by a fireplace and detailed moldings. Handsome office is well located for privacy and includes generous bookcases. Formal dining room opens to the foyer & kitchen. Inviting family room with fireplace and bookcases provides a relaxing retreat and views of the grounds and terrace. Appealing white kitchen features high-end appliances, marble counters, desk area, and spacious breakfast room overlooking the terrace. Tranquil master suite with fireplace, Waterworks bath and dressing area. Three more bedrooms, two Waterworks baths & generous storage on 2nd floor. Terrific lower level includes rec room, game room, exercise/bedroom, full bath, laundry & storage. Professionally manicured grounds are enhanced by bluestone terrace & firepit. 2-car attached garage.
Property Specifics
| Single Family | |
| — | |
| Colonial | |
| 1942 | |
| Full | |
| — | |
| No | |
| 0.59 |
| Cook | |
| — | |
| 2000 / Annual | |
| Other | |
| Lake Michigan | |
| Sewer-Storm | |
| 10597907 | |
| 05203190230000 |
Nearby Schools
| NAME: | DISTRICT: | DISTANCE: | |
|---|---|---|---|
|
Grade School
Crow Island Elementary School |
36 | — | |
|
Middle School
The Skokie School |
36 | Not in DB | |
|
High School
New Trier Twp H.s. Northfield/wi |
203 | Not in DB | |
|
Alternate Junior High School
Carleton W Washburne School |
— | Not in DB | |
Property History
| DATE: | EVENT: | PRICE: | SOURCE: |
|---|---|---|---|
| 27 Jul, 2020 | Sold | $1,950,000 | MRED MLS |
| 26 Jun, 2020 | Under contract | $2,085,000 | MRED MLS |
| 28 Jan, 2020 | Listed for sale | $2,085,000 | MRED MLS |
Room Specifics
Total Bedrooms: 5
Bedrooms Above Ground: 4
Bedrooms Below Ground: 1
Dimensions: —
Floor Type: Hardwood
Dimensions: —
Floor Type: Hardwood
Dimensions: —
Floor Type: Hardwood
Dimensions: —
Floor Type: —
Full Bathrooms: 5
Bathroom Amenities: Double Sink
Bathroom in Basement: 1
Rooms: Breakfast Room,Office,Recreation Room,Game Room,Bedroom 5,Foyer,Storage,Walk In Closet
Basement Description: Partially Finished
Other Specifics
| 2 | |
| Concrete Perimeter | |
| Asphalt | |
| Patio, Storms/Screens | |
| Dimensions to Center of Road,Landscaped | |
| 150X169X144X40X138 | |
| Full,Interior Stair,Unfinished | |
| Full | |
| Bar-Wet, Hardwood Floors | |
| Double Oven, Microwave, Dishwasher, High End Refrigerator, Washer, Dryer, Disposal, Stainless Steel Appliance(s), Cooktop | |
| Not in DB | |
| Street Paved | |
| — | |
| — | |
| — |
Tax History
| Year | Property Taxes |
|---|---|
| 2020 | $44,803 |
Contact Agent
Nearby Similar Homes
Nearby Sold Comparables
Contact Agent
Listing Provided By
Coldwell Banker Realty














