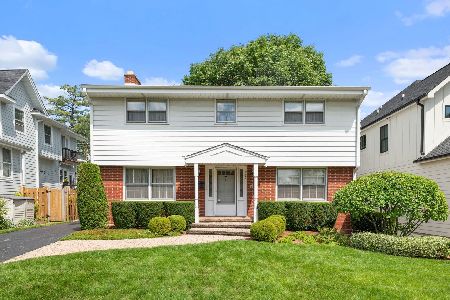177 May Street, Elmhurst, Illinois 60126
$475,000
|
Sold
|
|
| Status: | Closed |
| Sqft: | 1,307 |
| Cost/Sqft: | $344 |
| Beds: | 3 |
| Baths: | 2 |
| Year Built: | 1923 |
| Property Taxes: | $5,400 |
| Days On Market: | 2844 |
| Lot Size: | 0,00 |
Description
Perfect Cherry Farms One Story Living. Its all done in the Modern fresh Bungalow. Open floor plan! The all redone kitchen features a custom cabinets, stone floor, stainless appliances, granite countertops, tile backsplash, can lighting and opens to the Dining Room & Family Room. Great entertaining space. Spacious Dining Room with wainscoting. The Family Room has room for your large furniture. Updated bath with custom tile & 2 sinks. 3 spacious Bedrooms with good closet space. Hardwood floors. Newer windows. Mud room area off the kitchen and back door with shiplap walls. New improvements to the basement includes a new ceiling with lots of can lighting and fresh paint. Basement has a oversized rec space, play room area, laundry, full bath - room to create a 4th bedroom. Beautifully done covered front porch with speakers. 2+ car garage. All this is a location close to town, parks, Prairie Path, expressways & more!
Property Specifics
| Single Family | |
| — | |
| Bungalow | |
| 1923 | |
| Partial | |
| — | |
| No | |
| — |
| Du Page | |
| — | |
| 0 / Not Applicable | |
| None | |
| Lake Michigan | |
| Sewer-Storm | |
| 09905099 | |
| 0612111020 |
Nearby Schools
| NAME: | DISTRICT: | DISTANCE: | |
|---|---|---|---|
|
Grade School
Edison Elementary School |
205 | — | |
|
Middle School
Sandburg Middle School |
205 | Not in DB | |
|
High School
York Community High School |
205 | Not in DB | |
Property History
| DATE: | EVENT: | PRICE: | SOURCE: |
|---|---|---|---|
| 29 Dec, 2014 | Sold | $382,000 | MRED MLS |
| 13 Nov, 2014 | Under contract | $399,000 | MRED MLS |
| — | Last price change | $415,000 | MRED MLS |
| 14 Oct, 2014 | Listed for sale | $415,000 | MRED MLS |
| 21 May, 2018 | Sold | $475,000 | MRED MLS |
| 14 Apr, 2018 | Under contract | $449,900 | MRED MLS |
| 4 Apr, 2018 | Listed for sale | $449,900 | MRED MLS |
Room Specifics
Total Bedrooms: 3
Bedrooms Above Ground: 3
Bedrooms Below Ground: 0
Dimensions: —
Floor Type: Hardwood
Dimensions: —
Floor Type: Hardwood
Full Bathrooms: 2
Bathroom Amenities: Double Sink
Bathroom in Basement: 1
Rooms: Recreation Room
Basement Description: Finished
Other Specifics
| 2 | |
| — | |
| Asphalt | |
| Porch | |
| Irregular Lot | |
| 6113 SF | |
| — | |
| None | |
| Hardwood Floors, First Floor Bedroom, First Floor Full Bath | |
| Range, Microwave, Dishwasher, Refrigerator, Washer, Dryer | |
| Not in DB | |
| Sidewalks, Street Lights, Street Paved | |
| — | |
| — | |
| — |
Tax History
| Year | Property Taxes |
|---|---|
| 2014 | $6,555 |
| 2018 | $5,400 |
Contact Agent
Nearby Similar Homes
Nearby Sold Comparables
Contact Agent
Listing Provided By
@properties










