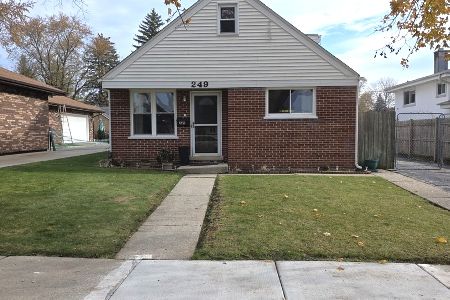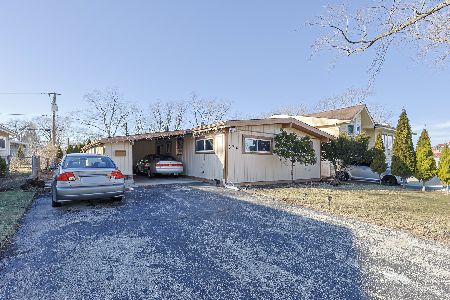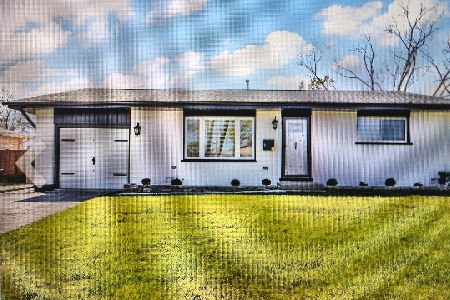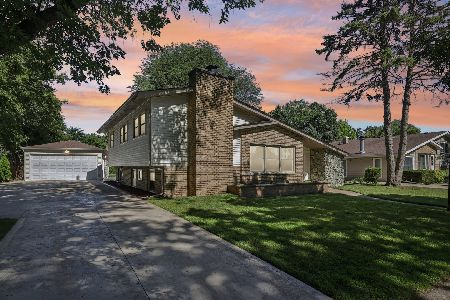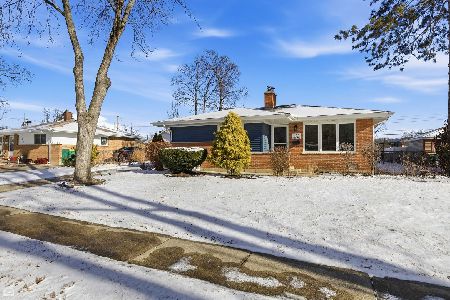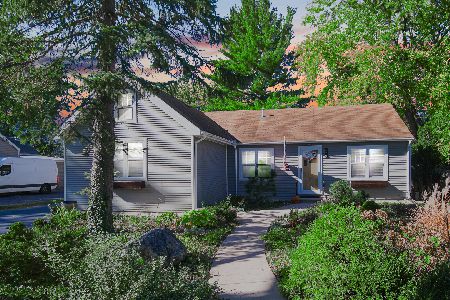177 Sunrise Drive, Wheeling, Illinois 60090
$332,000
|
Sold
|
|
| Status: | Closed |
| Sqft: | 2,526 |
| Cost/Sqft: | $135 |
| Beds: | 4 |
| Baths: | 3 |
| Year Built: | 1970 |
| Property Taxes: | $9,203 |
| Days On Market: | 2843 |
| Lot Size: | 0,20 |
Description
PRICE REDUCED on this expanded, updated split! Tucked away on a quiet cul-de-sac, this home features a stunning Chef's kitchen with high-end stainless appliances, porcelain tile floor (2 yrs. old) and large island with seating; separate table area overlooks the huge family room, and a charming private patio with lovely fenced yard is just steps away. Main-level French doors lead into a light-filled addition (7 yrs. old) with vaulted ceiling and full bath ... perfect for related living, first floor master, sunroom or office! Spacious living room features skylights and wood-burning fireplace. Four ample bedrooms and full bath upstairs; hardwood floors, ceiling fans, and wide-slat blinds throughout. Extra roomy 2.5 car garage with side-access door and pull-down attic. Huge concrete crawl with tons more storage. Water heater 2 yrs. old. Walk to new Town Center and Metra line, Heritage Park, shopping, schools, public transportation, restaurants, and more! Nothing to do but move in and enjoy!
Property Specifics
| Single Family | |
| — | |
| Traditional | |
| 1970 | |
| English | |
| — | |
| No | |
| 0.2 |
| Cook | |
| Lilac Lane | |
| 0 / Not Applicable | |
| None | |
| Lake Michigan | |
| Public Sewer | |
| 09913811 | |
| 03112001100000 |
Nearby Schools
| NAME: | DISTRICT: | DISTANCE: | |
|---|---|---|---|
|
High School
Wheeling High School |
214 | Not in DB | |
Property History
| DATE: | EVENT: | PRICE: | SOURCE: |
|---|---|---|---|
| 27 Jun, 2018 | Sold | $332,000 | MRED MLS |
| 19 May, 2018 | Under contract | $339,900 | MRED MLS |
| — | Last price change | $344,900 | MRED MLS |
| 12 Apr, 2018 | Listed for sale | $344,900 | MRED MLS |
Room Specifics
Total Bedrooms: 4
Bedrooms Above Ground: 4
Bedrooms Below Ground: 0
Dimensions: —
Floor Type: Hardwood
Dimensions: —
Floor Type: Hardwood
Dimensions: —
Floor Type: Hardwood
Full Bathrooms: 3
Bathroom Amenities: Double Sink
Bathroom in Basement: 1
Rooms: Bonus Room
Basement Description: Finished
Other Specifics
| 2.5 | |
| Concrete Perimeter | |
| Concrete | |
| Deck, Patio, Porch, Storms/Screens | |
| Cul-De-Sac,Fenced Yard | |
| 72 X 122 | |
| Pull Down Stair | |
| — | |
| Vaulted/Cathedral Ceilings, Skylight(s), Hardwood Floors, First Floor Bedroom, In-Law Arrangement, First Floor Full Bath | |
| Range, Microwave, Dishwasher, Refrigerator, Washer, Dryer, Disposal, Stainless Steel Appliance(s) | |
| Not in DB | |
| Sidewalks, Street Lights, Street Paved | |
| — | |
| — | |
| Wood Burning, Attached Fireplace Doors/Screen |
Tax History
| Year | Property Taxes |
|---|---|
| 2018 | $9,203 |
Contact Agent
Nearby Similar Homes
Nearby Sold Comparables
Contact Agent
Listing Provided By
Landstar Realty Group Inc.

