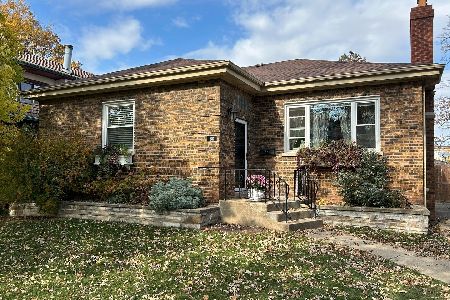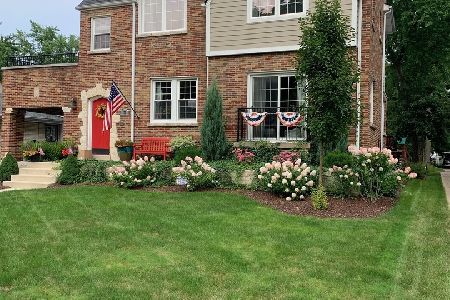177 Woodside Road, Riverside, Illinois 60546
$579,900
|
Sold
|
|
| Status: | Closed |
| Sqft: | 0 |
| Cost/Sqft: | — |
| Beds: | 4 |
| Baths: | 4 |
| Year Built: | 1887 |
| Property Taxes: | $3,344 |
| Days On Market: | 5720 |
| Lot Size: | 0,00 |
Description
FIRST OFFER FELL DUE TO BUYERS FINANCING!INCREDIBLE TOTAL REHAB OF A BEAUTIFUL 4 BEDROOM, 3.1 BATH, TUDOR HOME. AWESOME KITCHEN W/GRANITE,CHERRY STAINED CABINETS, ISLAND & S.S. APPLIANCES. MASTER SUITE WITH VAULTED CEILINGS AND BATH WITH DOUBLE SINKS SEPARATE SHOWER AND LARGE JETTED TUB. NEW: LOW-E WINDOWS,DUAL HVAC, HWH, 200 ELECTRIC, WATER SERVICE, 3 CAR GARAGE, MASSIVE DECK ETC.... THIS ONE IS NOT TO BE MISSED.
Property Specifics
| Single Family | |
| — | |
| Tudor | |
| 1887 | |
| Full | |
| — | |
| No | |
| — |
| Cook | |
| — | |
| 0 / Not Applicable | |
| None | |
| Lake Michigan | |
| Public Sewer | |
| 07478965 | |
| 15361040070000 |
Nearby Schools
| NAME: | DISTRICT: | DISTANCE: | |
|---|---|---|---|
|
Grade School
Central Elementary School |
96 | — | |
|
Middle School
L J Hauser Junior High School |
96 | Not in DB | |
|
High School
Riverside Brookfield Twp Senior |
208 | Not in DB | |
Property History
| DATE: | EVENT: | PRICE: | SOURCE: |
|---|---|---|---|
| 23 Dec, 2009 | Sold | $178,300 | MRED MLS |
| 27 Nov, 2009 | Under contract | $164,900 | MRED MLS |
| — | Last price change | $185,000 | MRED MLS |
| 3 Aug, 2009 | Listed for sale | $219,900 | MRED MLS |
| 9 Apr, 2010 | Sold | $579,900 | MRED MLS |
| 2 Apr, 2010 | Under contract | $579,900 | MRED MLS |
| 22 Mar, 2010 | Listed for sale | $579,900 | MRED MLS |
| 18 Jun, 2018 | Sold | $615,000 | MRED MLS |
| 18 May, 2018 | Under contract | $639,000 | MRED MLS |
| 9 Apr, 2018 | Listed for sale | $625,000 | MRED MLS |
| 22 Sep, 2021 | Sold | $725,000 | MRED MLS |
| 18 Aug, 2021 | Under contract | $725,000 | MRED MLS |
| 17 Aug, 2021 | Listed for sale | $725,000 | MRED MLS |
Room Specifics
Total Bedrooms: 4
Bedrooms Above Ground: 4
Bedrooms Below Ground: 0
Dimensions: —
Floor Type: Hardwood
Dimensions: —
Floor Type: Hardwood
Dimensions: —
Floor Type: Hardwood
Full Bathrooms: 4
Bathroom Amenities: Whirlpool,Separate Shower,Double Sink
Bathroom in Basement: 1
Rooms: Breakfast Room,Den,Foyer,Gallery,Great Room,Office,Recreation Room,Storage,Utility Room-2nd Floor
Basement Description: Finished,Exterior Access
Other Specifics
| 3 | |
| — | |
| Concrete,Side Drive | |
| Balcony, Deck | |
| — | |
| 50X174X48X179 | |
| Pull Down Stair | |
| Full | |
| Vaulted/Cathedral Ceilings, Skylight(s) | |
| Range, Microwave, Dishwasher, Refrigerator, Disposal | |
| Not in DB | |
| Sidewalks, Street Lights, Street Paved | |
| — | |
| — | |
| Electric |
Tax History
| Year | Property Taxes |
|---|---|
| 2009 | $11,684 |
| 2010 | $3,344 |
| 2018 | $16,864 |
| 2021 | $16,700 |
Contact Agent
Nearby Sold Comparables
Contact Agent
Listing Provided By
RE/MAX In The Village Realtors





