1770 Carol Court, Deerfield, Illinois 60015
$445,000
|
Sold
|
|
| Status: | Closed |
| Sqft: | 2,298 |
| Cost/Sqft: | $196 |
| Beds: | 4 |
| Baths: | 3 |
| Year Built: | 1965 |
| Property Taxes: | $14,691 |
| Days On Market: | 1914 |
| Lot Size: | 0,30 |
Description
Calling all buyers or investors not afraid to easily revive this wonderful solid Ranch home with a great floor plan. This home is approximately 2,298 sq. ft. of finished living space on the first floor with an additional 2,298 sq. ft. on the lower level. Room sizes are very generous through out the home, bright first floor family room that opens up directly to the spacious kitchen with walk-in pantry, hardwood floors under carpeting in the living room, dining room and three first floor bedrooms, first floor laundry room/mud room, two wood burning fireplaces, very large recreation room located on lower level along with fourth bedroom and full bath, den or office and still ample storage or workshop area. Home is located on a quiet cul-de-sac street with rear yard overlooking Lake Eleanor.
Property Specifics
| Single Family | |
| — | |
| Ranch | |
| 1965 | |
| Full,Walkout | |
| RANCH | |
| Yes | |
| 0.3 |
| Lake | |
| Lake Eleanor Estates | |
| 450 / Annual | |
| Lake Rights,Other | |
| Public | |
| Public Sewer | |
| 10914548 | |
| 16302050450000 |
Nearby Schools
| NAME: | DISTRICT: | DISTANCE: | |
|---|---|---|---|
|
Grade School
Wilmot Elementary School |
109 | — | |
|
Middle School
Charles J Caruso Middle School |
109 | Not in DB | |
|
High School
Deerfield High School |
113 | Not in DB | |
Property History
| DATE: | EVENT: | PRICE: | SOURCE: |
|---|---|---|---|
| 4 Jan, 2021 | Sold | $445,000 | MRED MLS |
| 30 Oct, 2020 | Under contract | $450,000 | MRED MLS |
| 22 Oct, 2020 | Listed for sale | $450,000 | MRED MLS |
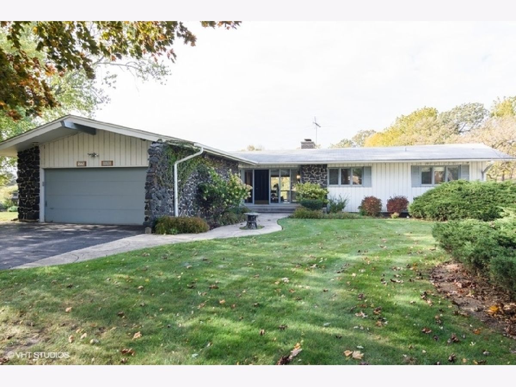
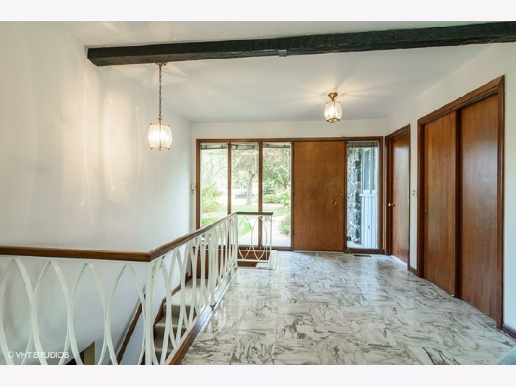
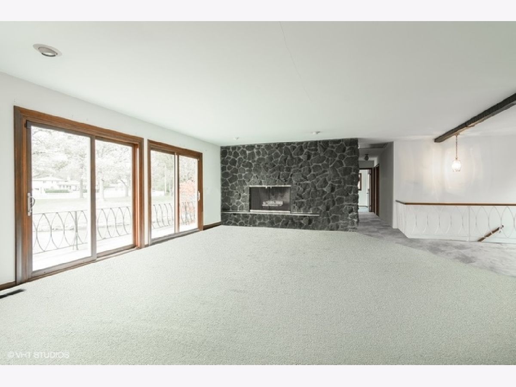
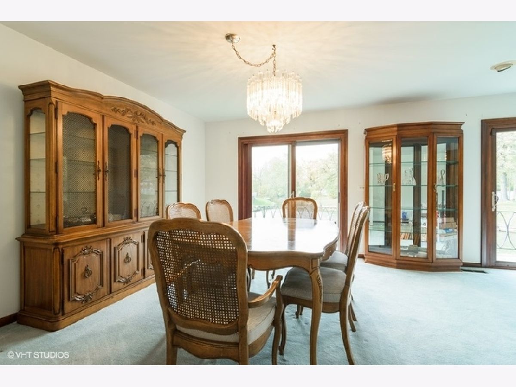
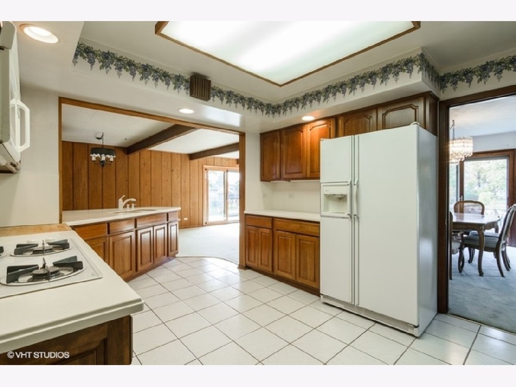
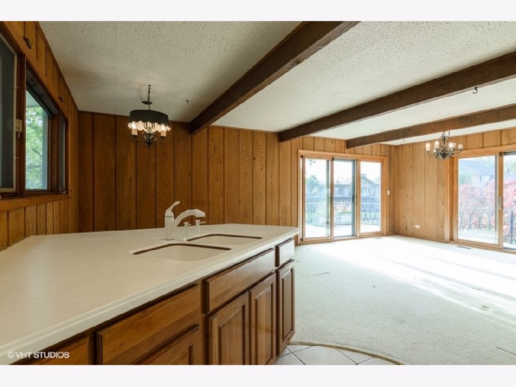
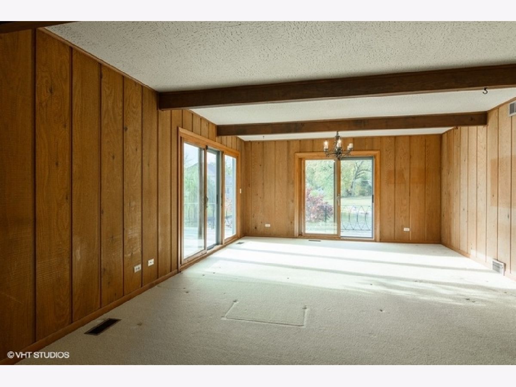
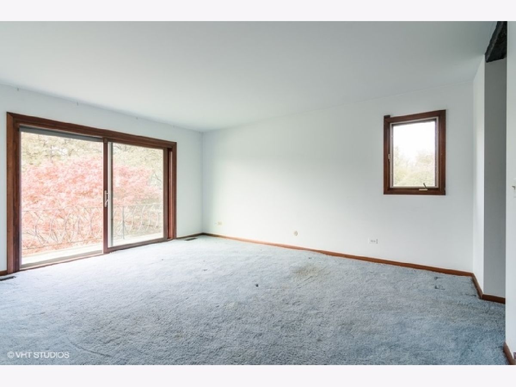
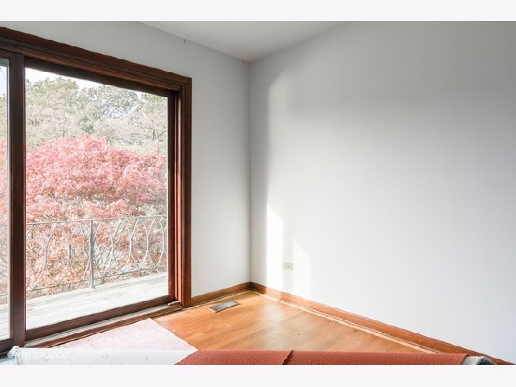
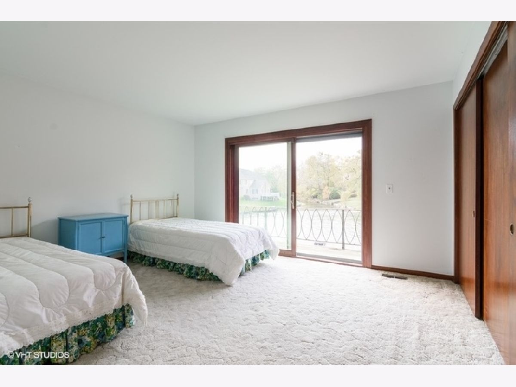
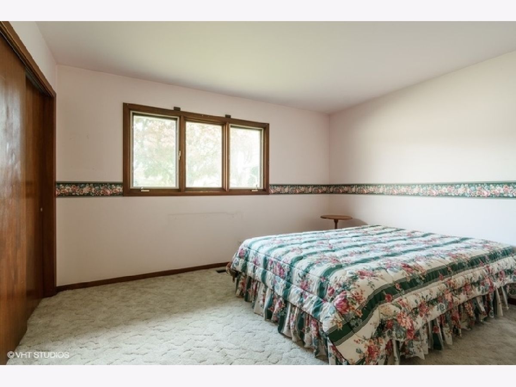
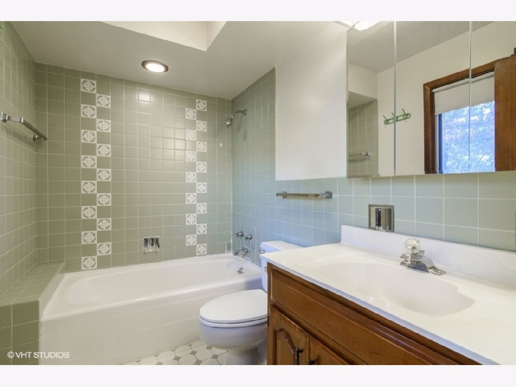
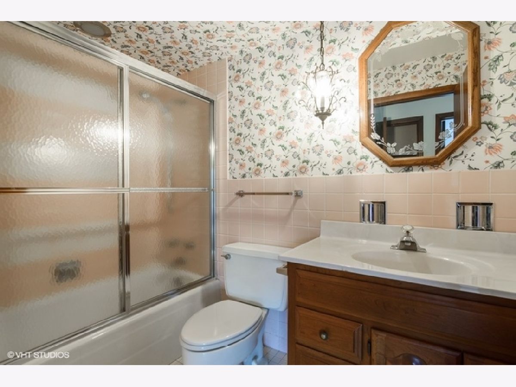
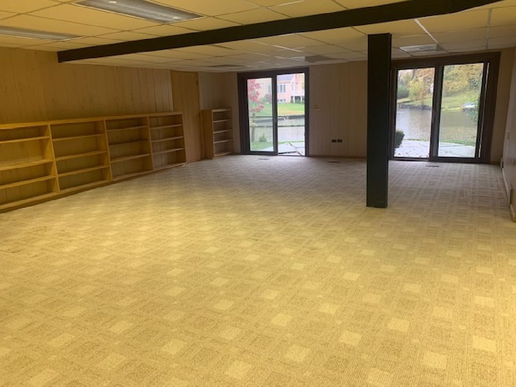
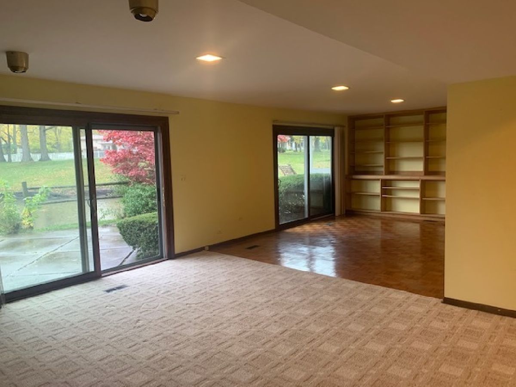
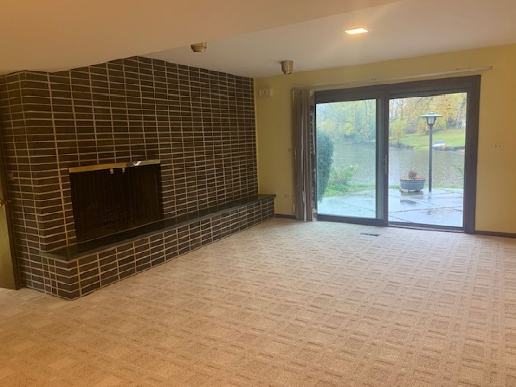
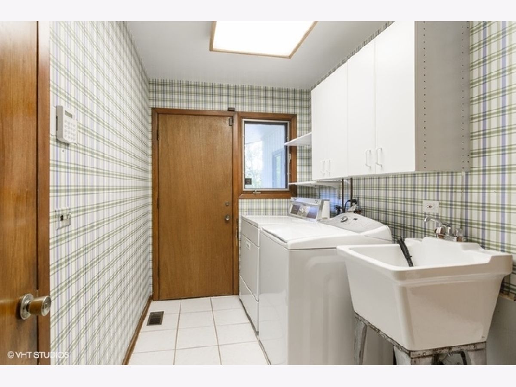
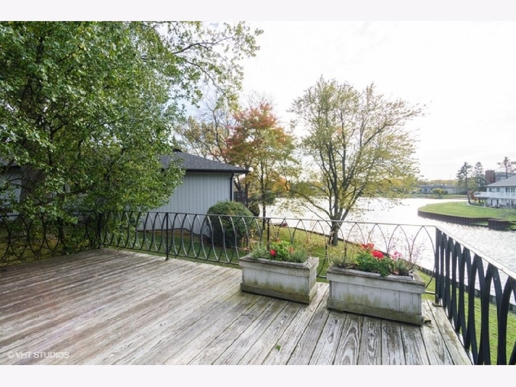
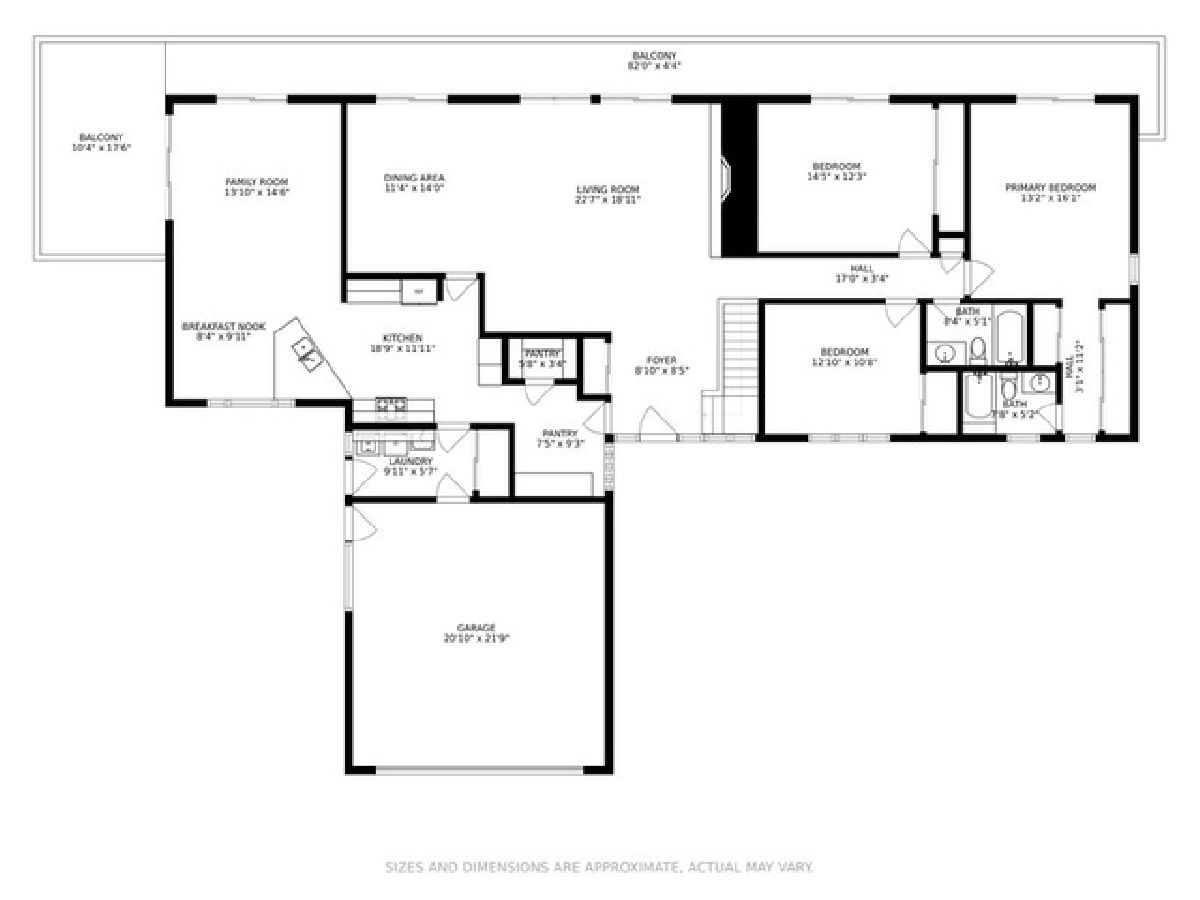
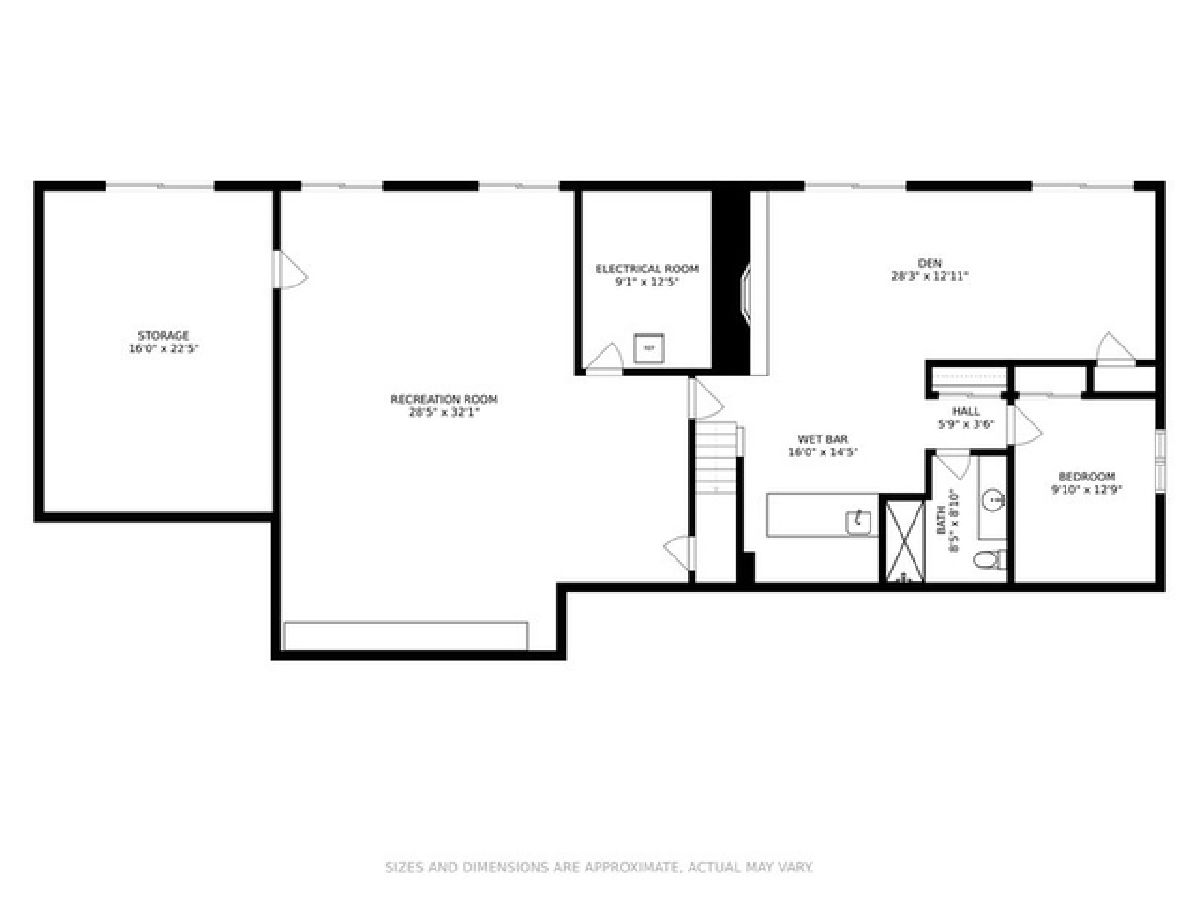
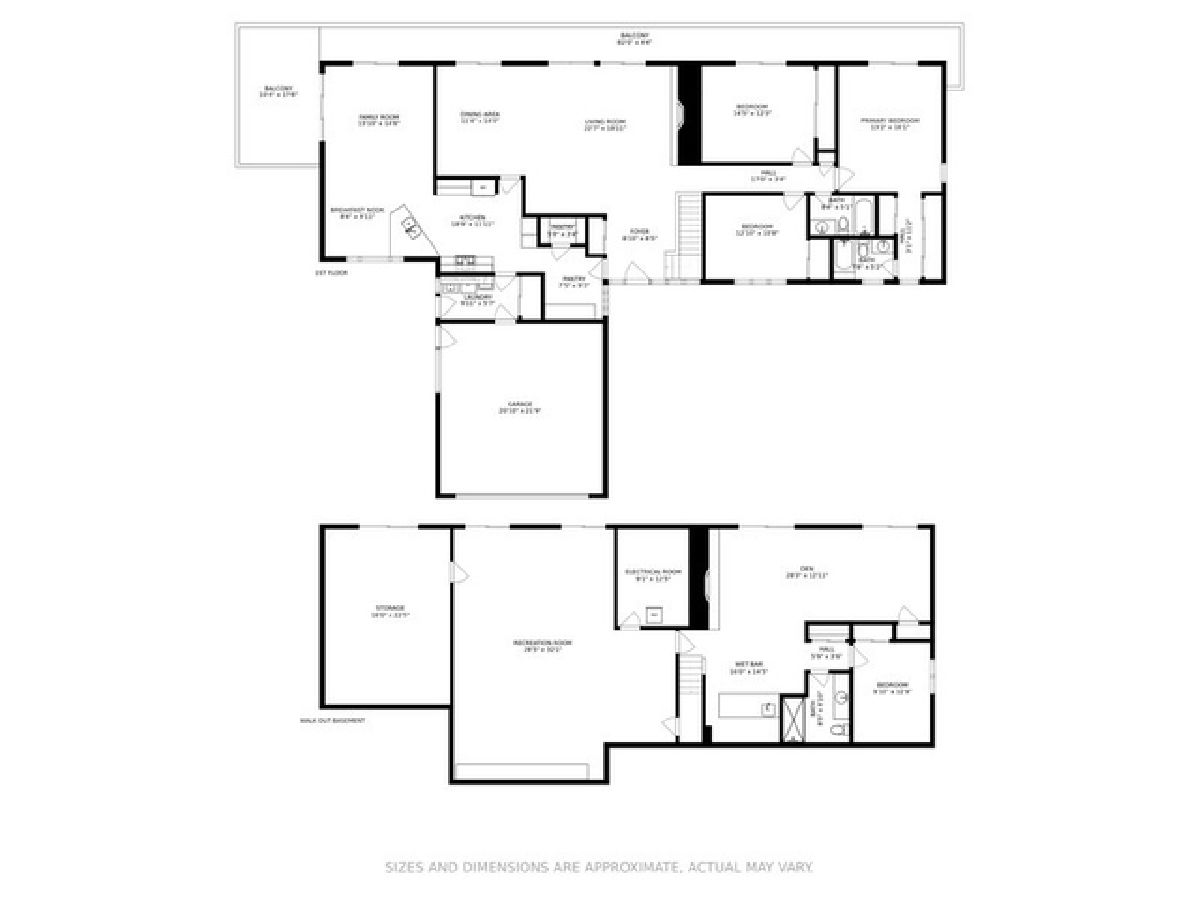
Room Specifics
Total Bedrooms: 4
Bedrooms Above Ground: 4
Bedrooms Below Ground: 0
Dimensions: —
Floor Type: Hardwood
Dimensions: —
Floor Type: Hardwood
Dimensions: —
Floor Type: Carpet
Full Bathrooms: 3
Bathroom Amenities: —
Bathroom in Basement: 1
Rooms: Eating Area,Den,Recreation Room,Other Room,Foyer,Utility Room-Lower Level,Storage,Balcony/Porch/Lanai,Deck
Basement Description: Finished,Exterior Access,Rec/Family Area,Sleeping Area,Storage Space
Other Specifics
| 2 | |
| — | |
| Asphalt | |
| Balcony, Deck, Patio, Storms/Screens | |
| Cul-De-Sac,Lake Front,Water Rights,Water View,Lake Access,Sidewalks,Waterfront | |
| 13214 | |
| — | |
| Full | |
| Bar-Wet, Hardwood Floors, First Floor Bedroom, First Floor Laundry, First Floor Full Bath | |
| Double Oven, Microwave, Dishwasher, Refrigerator, Washer, Dryer, Cooktop, Gas Cooktop, Wall Oven | |
| Not in DB | |
| Lake, Water Rights, Curbs, Sidewalks, Street Paved | |
| — | |
| — | |
| Wood Burning |
Tax History
| Year | Property Taxes |
|---|---|
| 2021 | $14,691 |
Contact Agent
Nearby Similar Homes
Nearby Sold Comparables
Contact Agent
Listing Provided By
Baird & Warner



