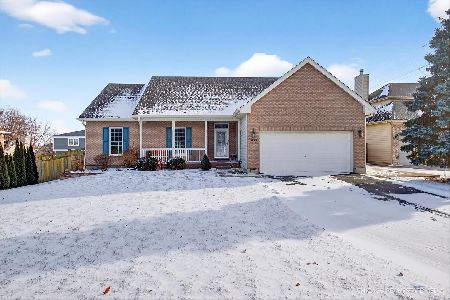1770 Church Road, Aurora, Illinois 60505
$285,000
|
Sold
|
|
| Status: | Closed |
| Sqft: | 1,776 |
| Cost/Sqft: | $160 |
| Beds: | 3 |
| Baths: | 3 |
| Year Built: | 1957 |
| Property Taxes: | $3,500 |
| Days On Market: | 1842 |
| Lot Size: | 0,66 |
Description
Charming Home on a Spacious corner lot Adjacent to a city park! Picture yourself in this lovely home with a great layout that has been updated in a vibrant neighborhood. Pride of ownership is displayed in this well maintained, all brick ranch home with a 2-car detached garage. Built in 1957 with 1776 sq ft. of living space on main floor and finished basement. A lovely 4 seasons porch to enjoy morning coffee or afternoon beverage. The property is located in Aurora township with low taxes of only $3500 per year. Public Sewer and Private Well. This move-in ready home has 3 large bedrooms with oak floors and 1.5 bathrooms on the main floor. It has a large eat-in kitchen and separate dining room with a "pass through" that could also serve as a den. The full basement has a game room, workshop, laundry room and a sink/shower combo with a double shower head. The full bath on the main level has travertine flooring and bath wainscoting with an oversized oval bathtub, rain shower head and granite toped vanity. Several upgrades were made within the last few years: Roof was replaced, SpacePak Central Air was replaced, kitchen remodeled in a "Tuscany" style with Maple cabinets, Italian tile backsplash, stainless steel appliances, Brazilian cherry floors and granite counter tops. Main floor full bath was remodeled. All doors upgraded to hardwood 6 panel doors. Plenty of storage along the main floor hallway with floor to ceiling cabinets and several large closets throughout the house Property has boiler heat which was replaced by current owners and maintained every year by the same heating contractor. Windows were replaced 14 years ago with Great Lakes vinyl windows. Outdoor features professional landscaping with a flagstone patio, raised vegetable garden and Inspiring Landscape Lighting. Maintenance free exterior with gutter guards The property has a "park like" setting with a beautiful rear view of open space and mature trees. It's located on over an acre lot. Great proximity to the Tollway, variety of shopping, within walking distance of Annunciation school/church and the Church Road park. The following items will be staying: GE profile front load washer and dryer, Bose surround sound speaker system and 65" smart TV in family room, built-in Natural Gas outdoor BBQ grill. Roof five years old A/C 2 years old Windows 14 years old Water Heater 10 years old 100 Amp service
Property Specifics
| Single Family | |
| — | |
| Ranch | |
| 1957 | |
| Full | |
| — | |
| No | |
| 0.66 |
| Kane | |
| — | |
| — / Not Applicable | |
| None | |
| Private Well | |
| Public Sewer | |
| 10965036 | |
| 1511251010 |
Nearby Schools
| NAME: | DISTRICT: | DISTANCE: | |
|---|---|---|---|
|
Grade School
Nicholas A Hermes Elementary Sch |
131 | — | |
|
Middle School
C F Simmons Middle School |
131 | Not in DB | |
|
High School
East High School |
131 | Not in DB | |
Property History
| DATE: | EVENT: | PRICE: | SOURCE: |
|---|---|---|---|
| 23 Mar, 2021 | Sold | $285,000 | MRED MLS |
| 15 Jan, 2021 | Under contract | $285,000 | MRED MLS |
| 7 Jan, 2021 | Listed for sale | $285,000 | MRED MLS |


















Room Specifics
Total Bedrooms: 3
Bedrooms Above Ground: 3
Bedrooms Below Ground: 0
Dimensions: —
Floor Type: Hardwood
Dimensions: —
Floor Type: Hardwood
Full Bathrooms: 3
Bathroom Amenities: Separate Shower,Full Body Spray Shower,Soaking Tub
Bathroom in Basement: 1
Rooms: Enclosed Porch
Basement Description: Finished
Other Specifics
| 2 | |
| Concrete Perimeter | |
| Concrete | |
| — | |
| Landscaped,Park Adjacent,Garden,Level,Outdoor Lighting,Sidewalks,Streetlights | |
| 138.5 X 210.5 X 141.8 X 19 | |
| Pull Down Stair | |
| Full | |
| Hardwood Floors, First Floor Bedroom, Drapes/Blinds | |
| Range, Dishwasher, Refrigerator, Microwave | |
| Not in DB | |
| Park, Street Lights, Street Paved | |
| — | |
| — | |
| — |
Tax History
| Year | Property Taxes |
|---|---|
| 2021 | $3,500 |
Contact Agent
Nearby Similar Homes
Nearby Sold Comparables
Contact Agent
Listing Provided By
Realstar Realty, Inc





