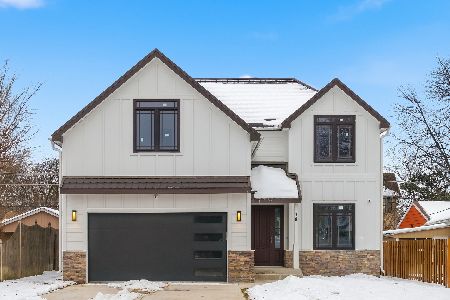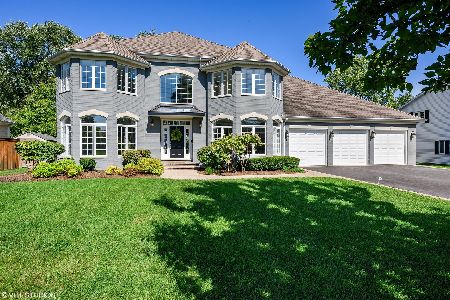1770 Harrison Street, Glenview, Illinois 60026
$1,495,000
|
Sold
|
|
| Status: | Closed |
| Sqft: | 4,307 |
| Cost/Sqft: | $347 |
| Beds: | 6 |
| Baths: | 6 |
| Year Built: | 1998 |
| Property Taxes: | $14,597 |
| Days On Market: | 979 |
| Lot Size: | 0,23 |
Description
Perfection. This sophisticated all brick home on large lot in sought-after Glenview is ready to become the backdrop to your family memories. This stunning luxury home was completely renovated in 2019. The open concept main floor flows perfectly for entertaining inside and out. The 2 story foyer welcomes into this amazing home. The gorgeous white Kitchen is the heart of the home with quartz counters and huge island, Bosch appliances and abundant cabinetry as well as walk-in pantry and butler's pantry leading to formal Dining Room. The Kitchen flows into the the Breakfast Room and Family Room with fireplace focal point and French doors to Patio and beautiful professionally landscaped fenced yard. There is a Formal Living Room as well as main floor Bedroom (perfect Home Office or Nanny Quarters positioned next to full Bath) and amazing Mudroom/DropZone off the attached 3 Car Garage. Front and back staircases lead to the spacious second floor with 4 large Bedrooms including Grand Primary Suite with truly spa-like Bath with exquisite wet room with freestanding tub and double shower. The finished basement offers more room for family and friends with a supersized Rec Room with stone fireplace focal point as well as 6th Bedroom and additional full Bath. Second floor Laundry. New designer window treatments. Whole house generator. Gorgeous details in every corner. Tons of storage. Back yard with 2 brick paver patios. This home has it all! Super convenient location close to Downtown Glenview as well as Golf Metra stops + award winning Glenview schools...Welcome home!
Property Specifics
| Single Family | |
| — | |
| — | |
| 1998 | |
| — | |
| — | |
| No | |
| 0.23 |
| Cook | |
| — | |
| — / Not Applicable | |
| — | |
| — | |
| — | |
| 11781496 | |
| 10071070210000 |
Nearby Schools
| NAME: | DISTRICT: | DISTANCE: | |
|---|---|---|---|
|
Grade School
Henking Elementary School |
34 | — | |
|
Middle School
Hoffman Elementary School |
34 | Not in DB | |
|
High School
Glenbrook South High School |
225 | Not in DB | |
Property History
| DATE: | EVENT: | PRICE: | SOURCE: |
|---|---|---|---|
| 14 Aug, 2018 | Sold | $600,600 | MRED MLS |
| 26 Jul, 2018 | Under contract | $625,000 | MRED MLS |
| — | Last price change | $625,000 | MRED MLS |
| 12 Jul, 2018 | Listed for sale | $625,000 | MRED MLS |
| 20 Jul, 2020 | Sold | $1,195,000 | MRED MLS |
| 21 Feb, 2020 | Under contract | $1,269,000 | MRED MLS |
| 18 Feb, 2020 | Listed for sale | $1,269,000 | MRED MLS |
| 24 Jul, 2023 | Sold | $1,495,000 | MRED MLS |
| 21 May, 2023 | Under contract | $1,495,000 | MRED MLS |
| 16 May, 2023 | Listed for sale | $1,495,000 | MRED MLS |
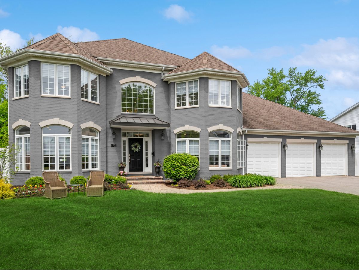
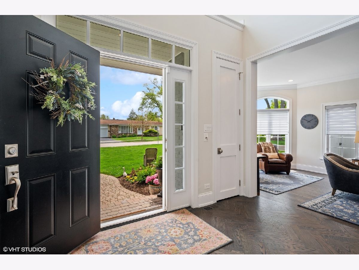
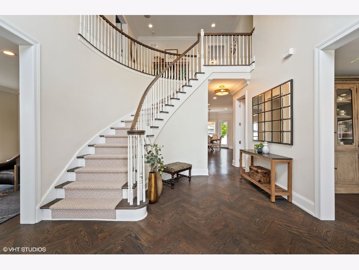
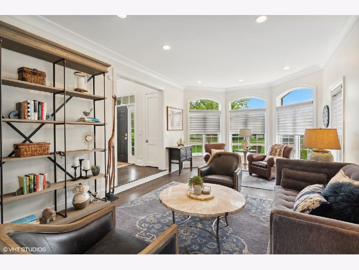
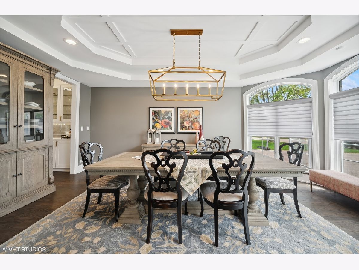
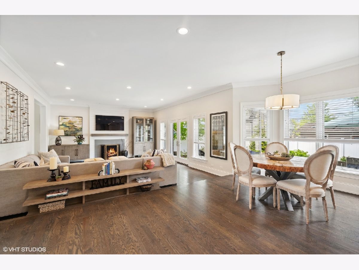
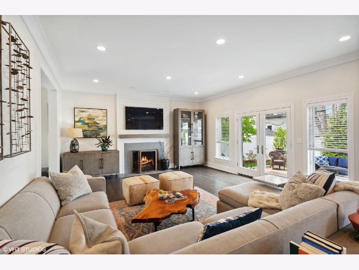
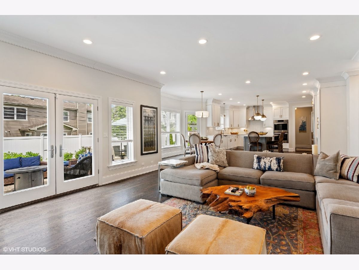
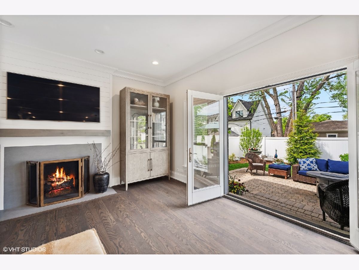
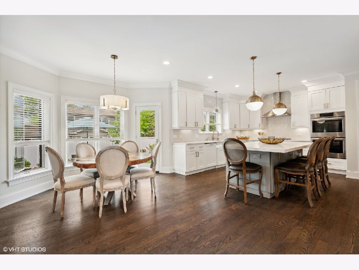
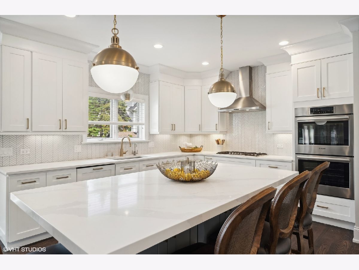
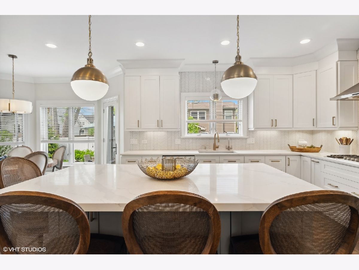
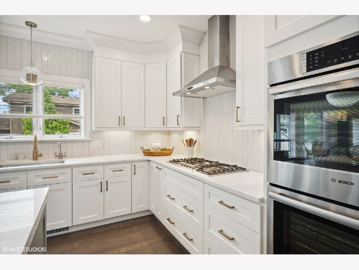
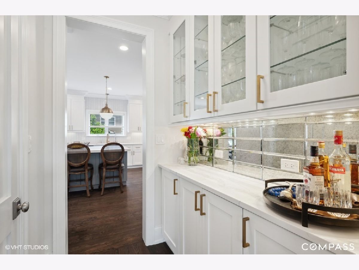
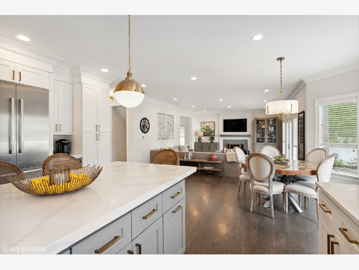
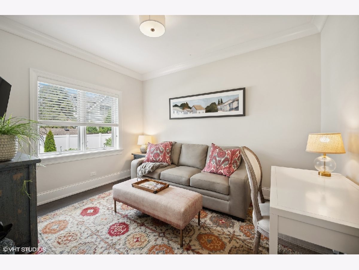
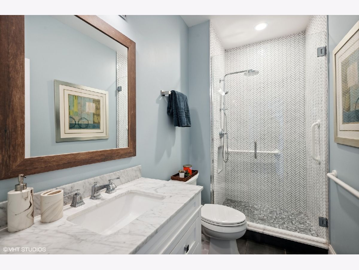
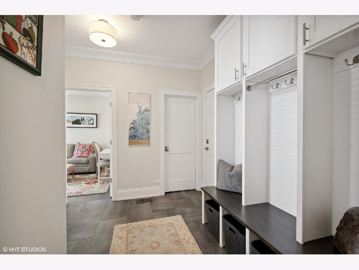
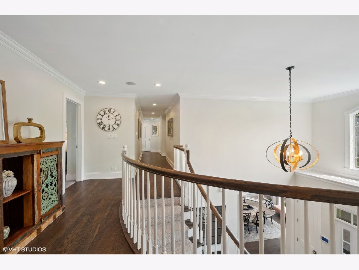
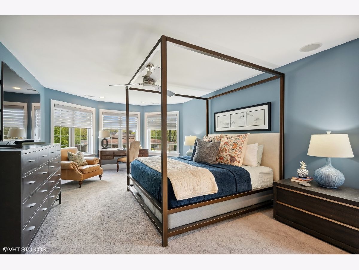
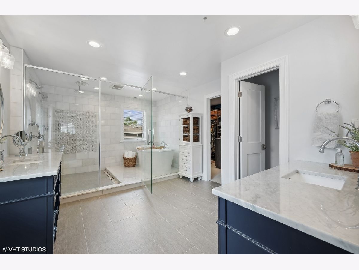
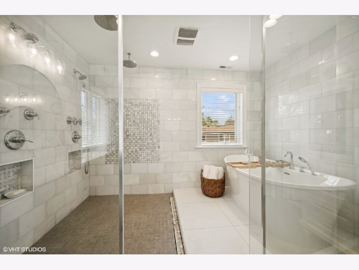
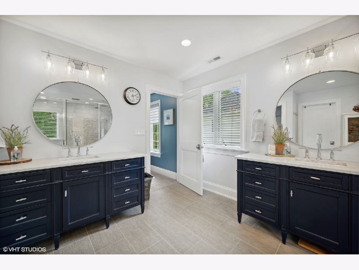
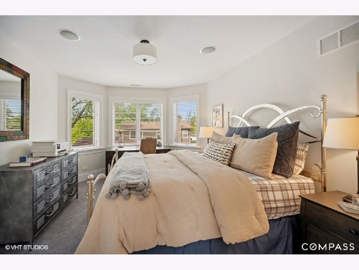
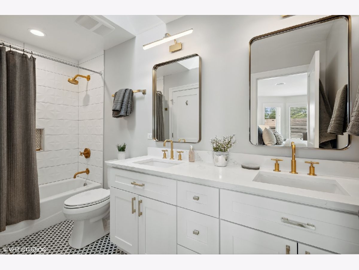
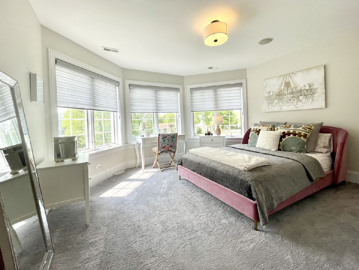
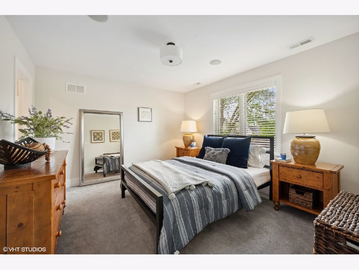
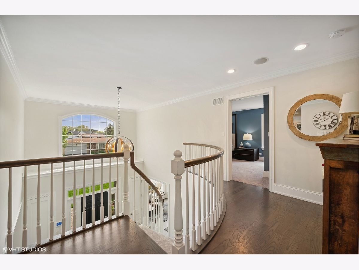
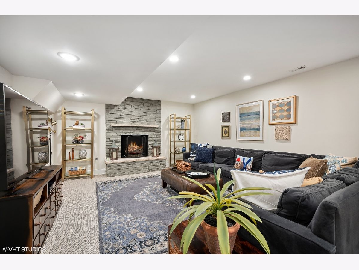
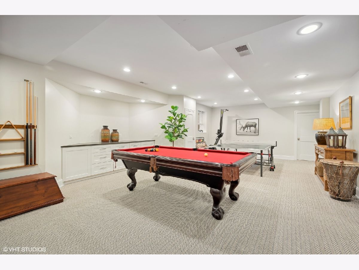
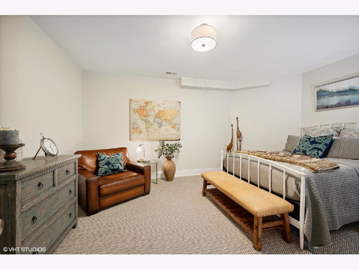
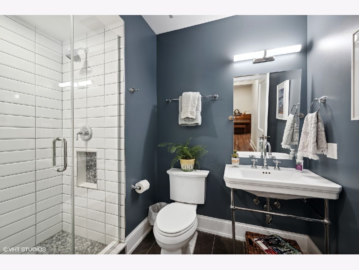
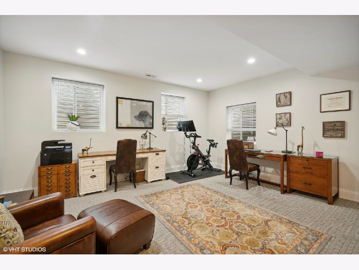
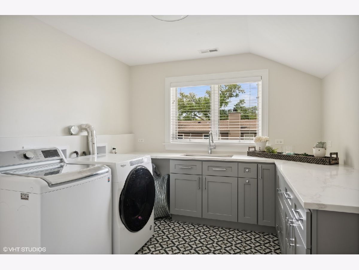
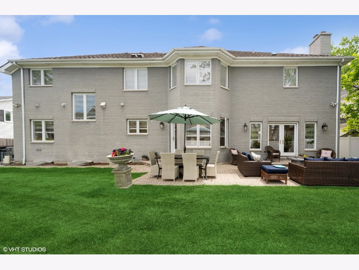
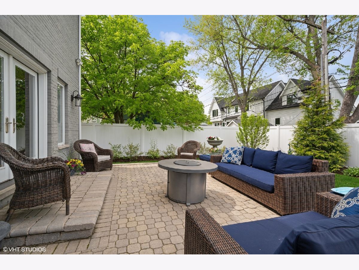
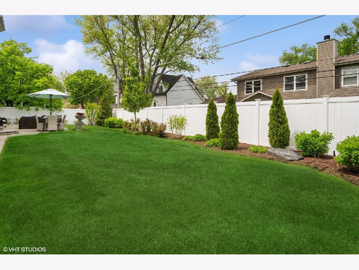
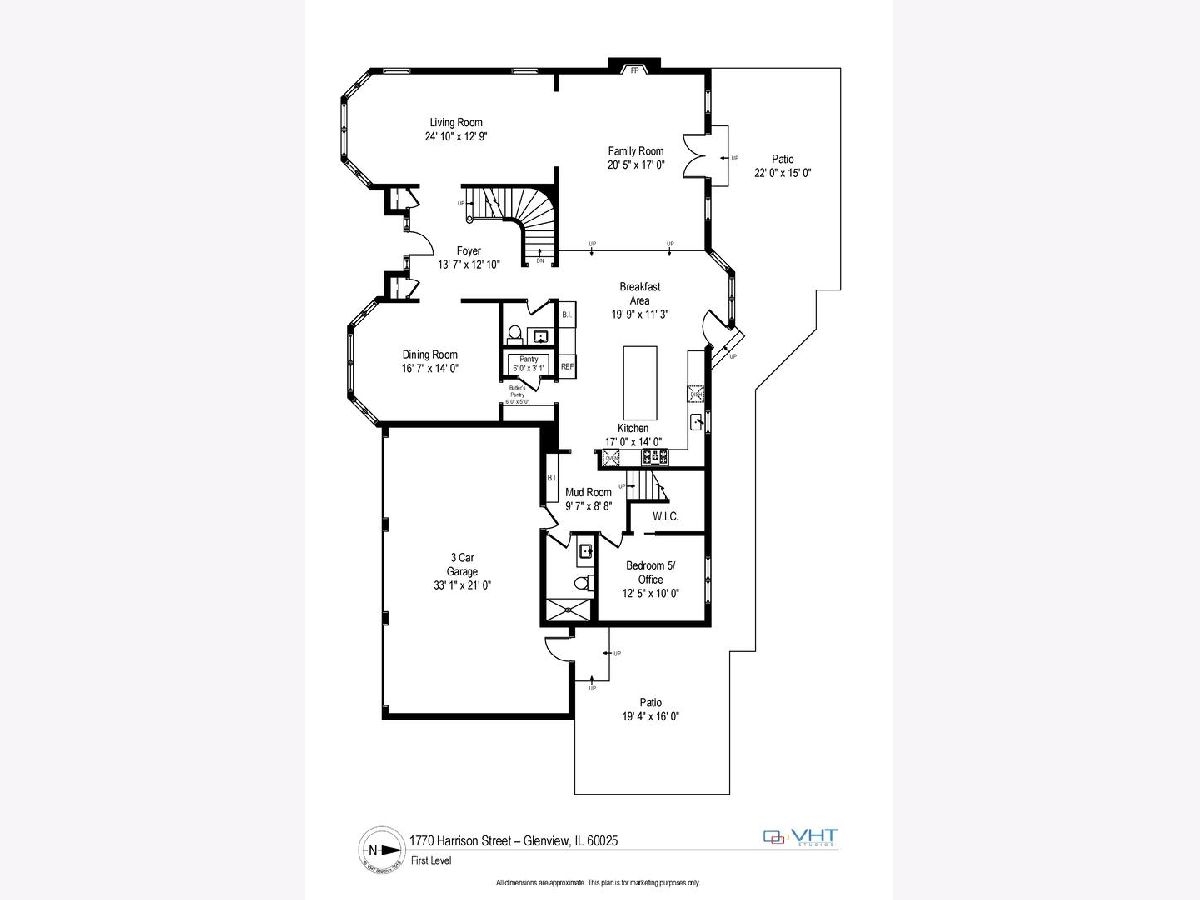
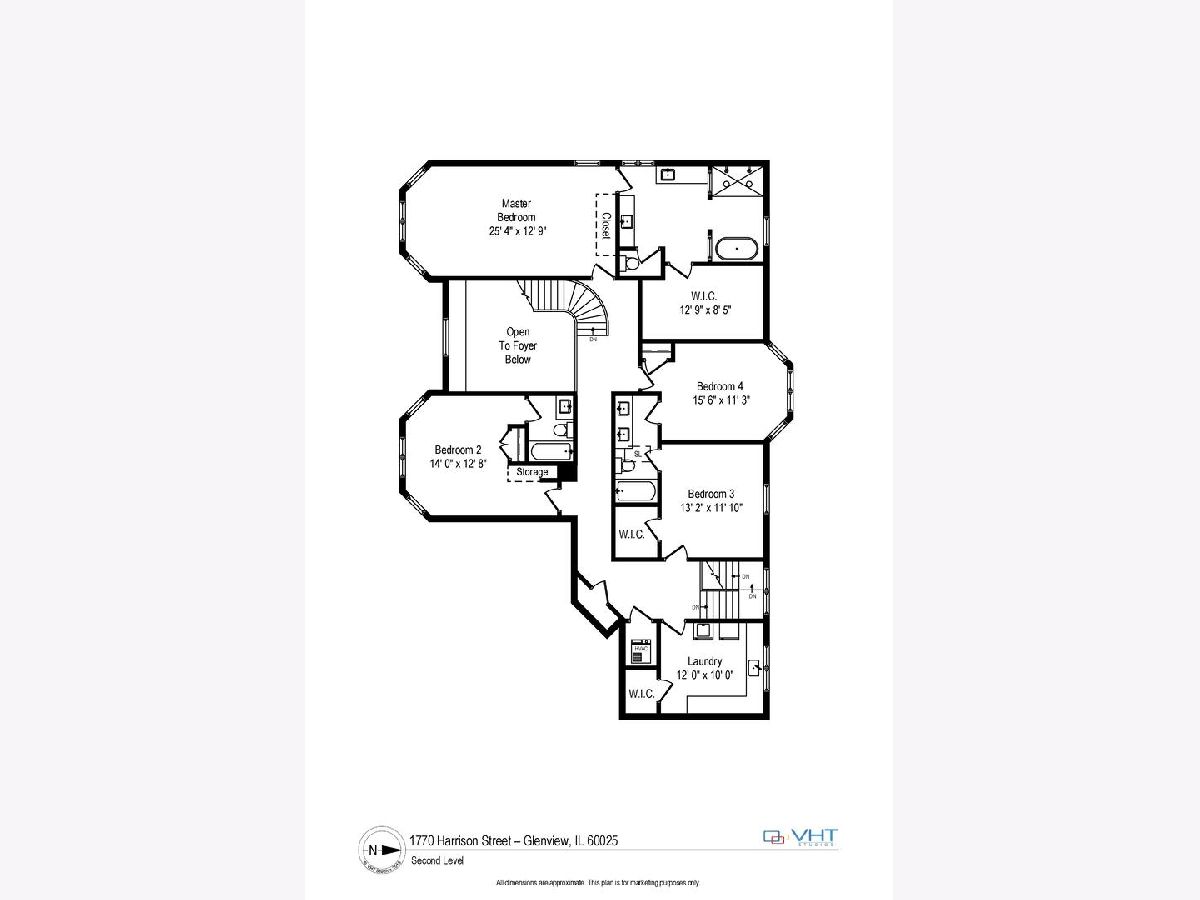
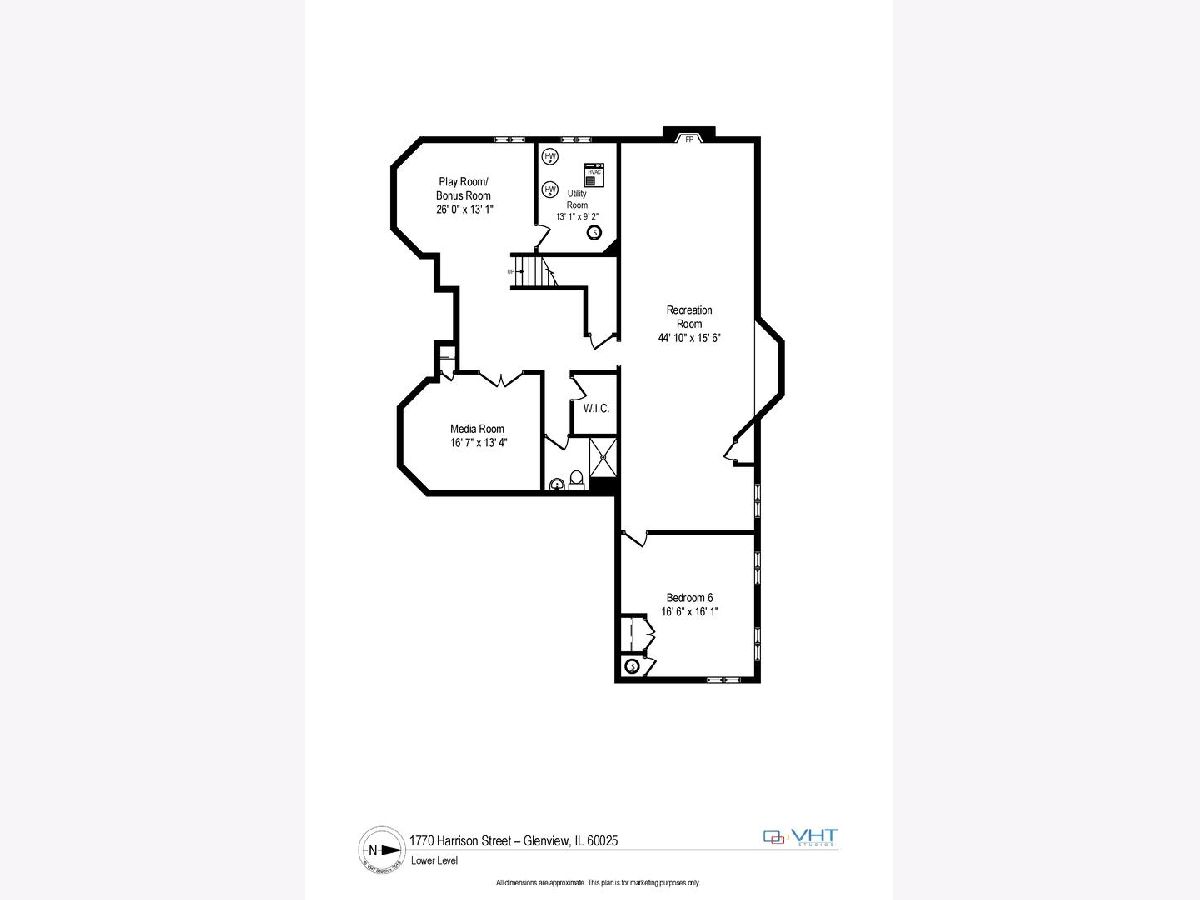
Room Specifics
Total Bedrooms: 6
Bedrooms Above Ground: 6
Bedrooms Below Ground: 0
Dimensions: —
Floor Type: —
Dimensions: —
Floor Type: —
Dimensions: —
Floor Type: —
Dimensions: —
Floor Type: —
Dimensions: —
Floor Type: —
Full Bathrooms: 6
Bathroom Amenities: Separate Shower,Double Sink,Garden Tub,Full Body Spray Shower,Double Shower,Soaking Tub
Bathroom in Basement: 1
Rooms: —
Basement Description: Finished,Egress Window
Other Specifics
| 3 | |
| — | |
| Asphalt | |
| — | |
| — | |
| 93 X 108 X 93 X108 | |
| Pull Down Stair | |
| — | |
| — | |
| — | |
| Not in DB | |
| — | |
| — | |
| — | |
| — |
Tax History
| Year | Property Taxes |
|---|---|
| 2018 | $14,699 |
| 2020 | $15,769 |
| 2023 | $14,597 |
Contact Agent
Nearby Similar Homes
Nearby Sold Comparables
Contact Agent
Listing Provided By
Compass




