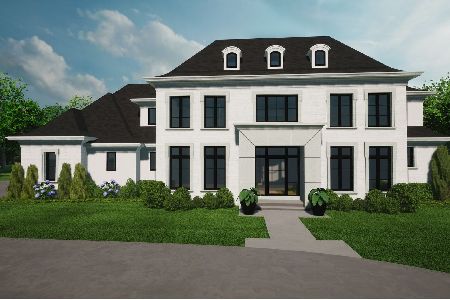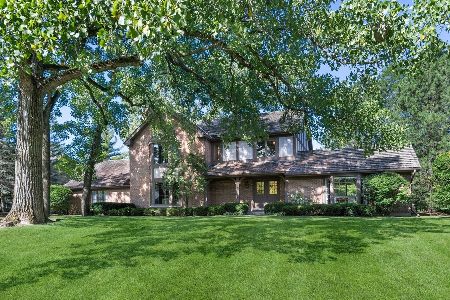1770 Parliament Court, Lake Forest, Illinois 60045
$840,000
|
Sold
|
|
| Status: | Closed |
| Sqft: | 3,467 |
| Cost/Sqft: | $229 |
| Beds: | 4 |
| Baths: | 5 |
| Year Built: | 2003 |
| Property Taxes: | $16,394 |
| Days On Market: | 1813 |
| Lot Size: | 1,26 |
Description
All the comforts, convenience and space of a newer home in West Lake Forest! This beautiful, custom-built home, situated on 1.2 acres at the end of a private cul-de-sac, boasts a traditional, yet open and flexible floor plan. Key features include 9' ceilings and hardwood floors on both the 1st and 2nd floors, 4 bedrooms, 3.2 bathrooms, a 1st floor office or living room with French doors, a chef's kitchen with stainless steel appliances and a walk-in pantry, a fabulous sunroom with French doors directly off the eat-in area and a large Master Suite with a huge walk-in closet & bonus room. The home also has a finished basement with 1/2 bath, an oversized, 3-car garage with additional built-in storage units and a large, fenced-in yard with storage shed. Wonderfully maintained by its original owners and conveniently located close to schools, train, I-94 and the amenities of Lake Forest, Bannockburn, Highland Park and Deerfield, this home is a true hidden gem. You must see it to believe it!
Property Specifics
| Single Family | |
| — | |
| — | |
| 2003 | |
| Full | |
| CUSTOM | |
| No | |
| 1.26 |
| Lake | |
| Wedgewood | |
| 100 / Annual | |
| Other | |
| Public | |
| Public Sewer | |
| 10989760 | |
| 15132010310000 |
Nearby Schools
| NAME: | DISTRICT: | DISTANCE: | |
|---|---|---|---|
|
Grade School
Everett Elementary School |
67 | — | |
|
Middle School
Deer Path Middle School |
67 | Not in DB | |
|
High School
Lake Forest High School |
115 | Not in DB | |
Property History
| DATE: | EVENT: | PRICE: | SOURCE: |
|---|---|---|---|
| 15 Apr, 2021 | Sold | $840,000 | MRED MLS |
| 10 Feb, 2021 | Under contract | $795,000 | MRED MLS |
| 8 Feb, 2021 | Listed for sale | $795,000 | MRED MLS |





































Room Specifics
Total Bedrooms: 4
Bedrooms Above Ground: 4
Bedrooms Below Ground: 0
Dimensions: —
Floor Type: Hardwood
Dimensions: —
Floor Type: Hardwood
Dimensions: —
Floor Type: Hardwood
Full Bathrooms: 5
Bathroom Amenities: Whirlpool,Separate Shower,Double Sink
Bathroom in Basement: 1
Rooms: Recreation Room,Kitchen,Heated Sun Room,Mud Room,Walk In Closet,Eating Area
Basement Description: Partially Finished,Rec/Family Area,Storage Space
Other Specifics
| 3 | |
| Concrete Perimeter | |
| Asphalt | |
| Patio, Brick Paver Patio | |
| Cul-De-Sac,Fenced Yard,Irregular Lot,Landscaped,Wood Fence | |
| 80 X 198 X 204 X 190 X 235 | |
| Unfinished | |
| Full | |
| Bar-Dry, Hardwood Floors, First Floor Laundry | |
| Double Oven, Microwave, Dishwasher, Refrigerator, Washer, Dryer, Disposal, Stainless Steel Appliance(s) | |
| Not in DB | |
| Curbs, Sidewalks, Street Lights, Street Paved | |
| — | |
| — | |
| Wood Burning, Gas Starter |
Tax History
| Year | Property Taxes |
|---|---|
| 2021 | $16,394 |
Contact Agent
Nearby Similar Homes
Nearby Sold Comparables
Contact Agent
Listing Provided By
@properties









