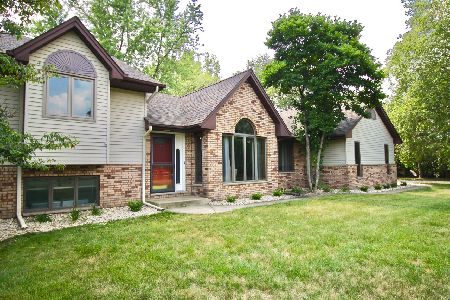17703 Kunde Road, Union, Illinois 60180
$355,000
|
Sold
|
|
| Status: | Closed |
| Sqft: | 2,900 |
| Cost/Sqft: | $128 |
| Beds: | 4 |
| Baths: | 4 |
| Year Built: | 1992 |
| Property Taxes: | $8,178 |
| Days On Market: | 2673 |
| Lot Size: | 5,00 |
Description
Rural living at it's finest at this park-like setting on flat 5 acre lot with spacious 4 bedroom home with 64x40 heated pole barn with bathroom. Just 6 mile from METRA in Woodstock and 3 miles to Marengo. Whether you need room for business equipment or your collector cars, you will have space to work with at this property. Many updates including new roof with skylights on house and pole barn in 2016, updated interior in overall last 5 years, new appliances 2017 and kitchen counters 2015. The water well pump replaced 5 years ago, ejector pump 3 years ago. Septic tank pumped in 2017. Spacious attached 3 1/2 car heated garage. Pole barn front door height of 8 feet and 18 wide and rear door is 12 feet high 20 feet wide. Rear deck at house is 12 x 27 wide. Propane tank not owned. Water well is about 50-60 feet deep as it is located close to aquifer. Septic field is located in rear of home. Pole barn has electric garage door opener. Come see this great property today.
Property Specifics
| Single Family | |
| — | |
| Ranch | |
| 1992 | |
| English | |
| TRILEVEL | |
| No | |
| 5 |
| Mc Henry | |
| — | |
| 0 / Not Applicable | |
| None | |
| Private Well | |
| Septic-Private | |
| 10107572 | |
| 1228300008 |
Property History
| DATE: | EVENT: | PRICE: | SOURCE: |
|---|---|---|---|
| 8 Jul, 2019 | Sold | $355,000 | MRED MLS |
| 22 May, 2019 | Under contract | $369,900 | MRED MLS |
| 8 Oct, 2018 | Listed for sale | $369,900 | MRED MLS |
| 17 Sep, 2021 | Sold | $470,000 | MRED MLS |
| 10 Aug, 2021 | Under contract | $455,000 | MRED MLS |
| 6 Aug, 2021 | Listed for sale | $455,000 | MRED MLS |
Room Specifics
Total Bedrooms: 4
Bedrooms Above Ground: 4
Bedrooms Below Ground: 0
Dimensions: —
Floor Type: Carpet
Dimensions: —
Floor Type: Carpet
Dimensions: —
Floor Type: Carpet
Full Bathrooms: 4
Bathroom Amenities: Whirlpool,Separate Shower
Bathroom in Basement: 1
Rooms: Office,Foyer,Utility Room-Lower Level,Walk In Closet
Basement Description: Finished
Other Specifics
| 3 | |
| Concrete Perimeter | |
| Asphalt | |
| Deck | |
| — | |
| 220 X 990 | |
| Pull Down Stair | |
| Full | |
| Vaulted/Cathedral Ceilings, Skylight(s), First Floor Laundry | |
| Microwave, Dishwasher, Refrigerator, Disposal, Stainless Steel Appliance(s) | |
| Not in DB | |
| — | |
| — | |
| — | |
| Wood Burning |
Tax History
| Year | Property Taxes |
|---|---|
| 2019 | $8,178 |
| 2021 | $7,713 |
Contact Agent
Nearby Similar Homes
Nearby Sold Comparables
Contact Agent
Listing Provided By
Scott Feirn




