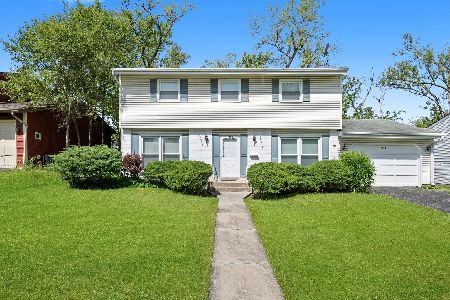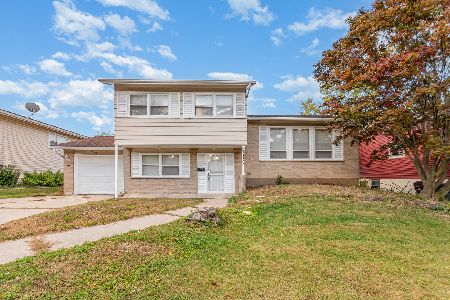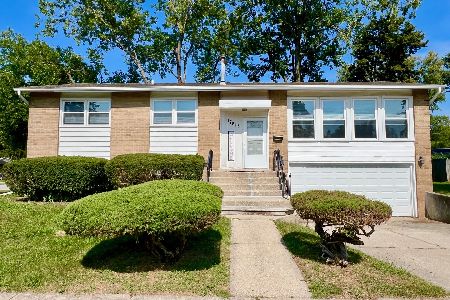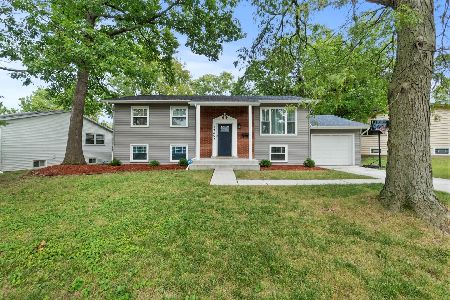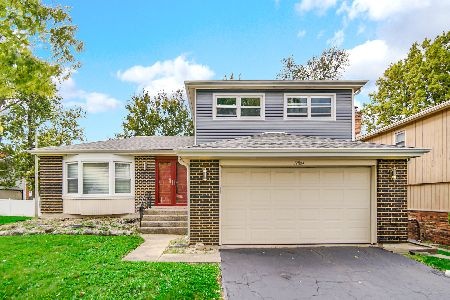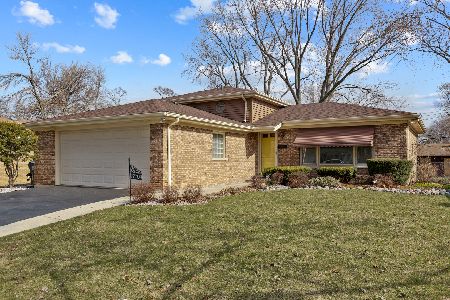17706 Dogwood Lane, Hazel Crest, Illinois 60429
$203,000
|
Sold
|
|
| Status: | Closed |
| Sqft: | 1,258 |
| Cost/Sqft: | $159 |
| Beds: | 4 |
| Baths: | 2 |
| Year Built: | 1961 |
| Property Taxes: | $7,993 |
| Days On Market: | 857 |
| Lot Size: | 0,16 |
Description
Come see this wonderful Single Family home located in the Heart of Hazel Crest. This updated Split Level home was rehabbed in 2019 and had significant renovations to bring it back to life. The entire home now features gleaming flooring, creating a fresh and polished look. As you enter, an open archway leads to the kitchen area, which includes a spacious table space. The kitchen itself was upgraded with granite countertops, a deep stainless steel sink, new shaker style cabinetry, and four stainless steel appliances. The addition of a white subway backsplash adds a modern touch to the space. The newer flooring extends into all four bedrooms, which have also been updated with electrical improvements and offer ample closet space. The bathrooms have undergone modern upgrades as well, with newer vanities, mirrors, lighting fixtures, and tile work. The lower level of the house has been finished and is now a perfect place for entertainment. It features a large entertaining area and an additional bedroom, providing plenty of space for hosting guests. The laundry room is also located on this level for added convenience. The home includes an attached one-car attached garage. In addition to the interior renovations, the house has updated electrical wiring throughout. It also had a new furnace, central a/c and water heater installed in 2019, ensuring efficient and reliable heating, hot water and cool air for these hot summers. Furthermore, all the windows and doors in the house were replaced in 2019. The roof is less than 10 years old. This gem is located just a Short distance to public transportation, local dining, parks, shopping, too many attractions to list. Schedule your appointment today, this one will not last! A preferred lender offers a reduced interest rate for this listing.
Property Specifics
| Single Family | |
| — | |
| — | |
| 1961 | |
| — | |
| — | |
| No | |
| 0.16 |
| Cook | |
| — | |
| — / Not Applicable | |
| — | |
| — | |
| — | |
| 11918362 | |
| 28361060040000 |
Nearby Schools
| NAME: | DISTRICT: | DISTANCE: | |
|---|---|---|---|
|
Grade School
Mae Jemison School |
144 | — | |
|
Middle School
Prairie-hills Junior High School |
144 | Not in DB | |
|
High School
Hillcrest High School |
228 | Not in DB | |
Property History
| DATE: | EVENT: | PRICE: | SOURCE: |
|---|---|---|---|
| 28 Dec, 2018 | Sold | $70,000 | MRED MLS |
| 13 Dec, 2018 | Under contract | $69,000 | MRED MLS |
| 19 Oct, 2018 | Listed for sale | $69,000 | MRED MLS |
| 8 May, 2019 | Sold | $156,000 | MRED MLS |
| 30 Mar, 2019 | Under contract | $149,990 | MRED MLS |
| 25 Mar, 2019 | Listed for sale | $149,990 | MRED MLS |
| 19 Jan, 2024 | Sold | $203,000 | MRED MLS |
| 7 Dec, 2023 | Under contract | $200,000 | MRED MLS |
| — | Last price change | $208,000 | MRED MLS |
| 27 Oct, 2023 | Listed for sale | $215,000 | MRED MLS |
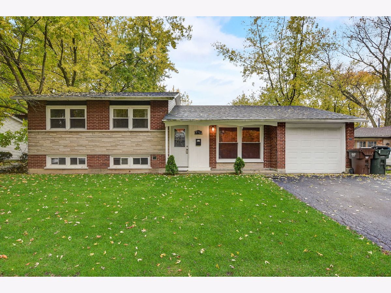
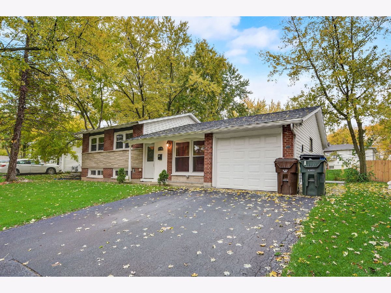
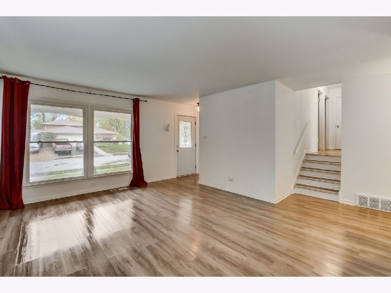
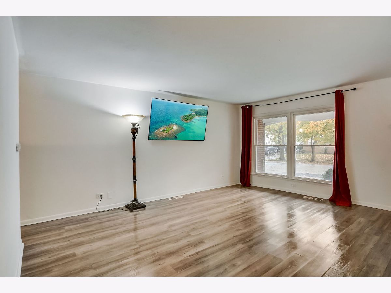
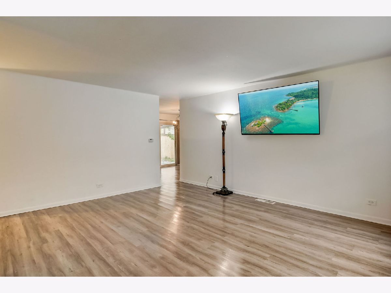
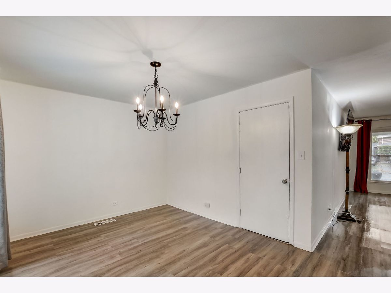
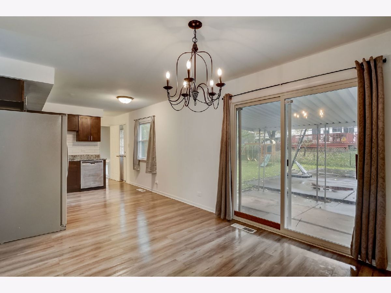
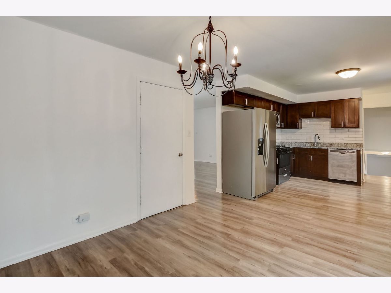
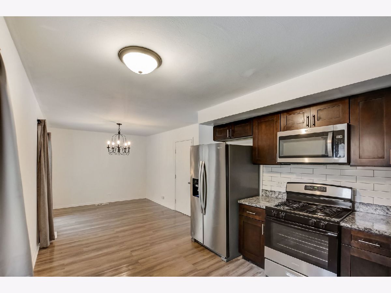
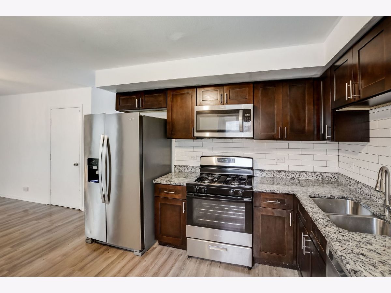
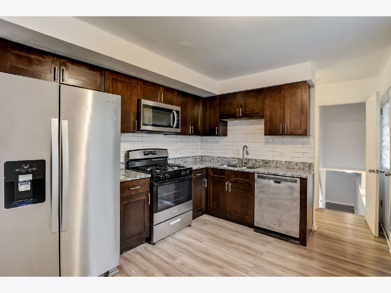
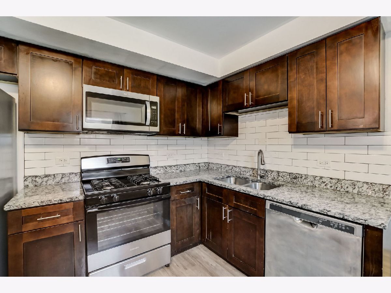
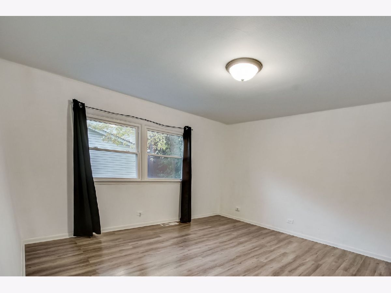
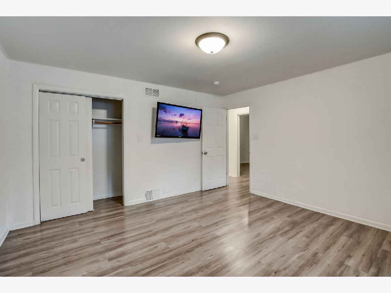
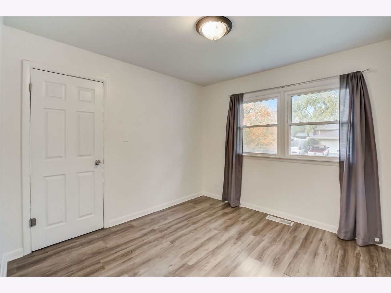
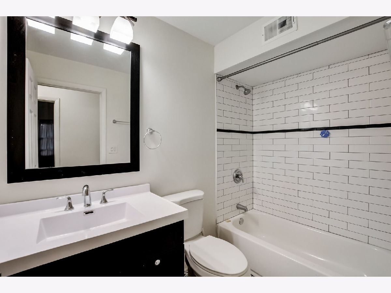
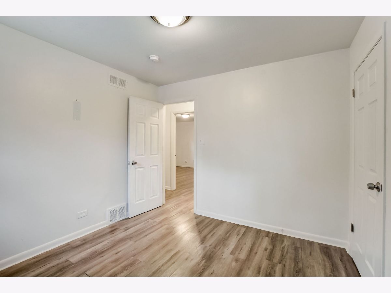
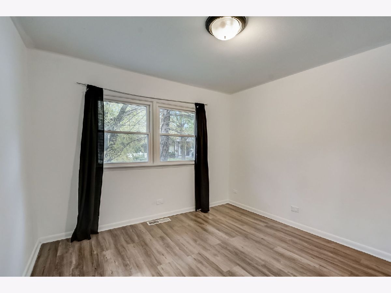
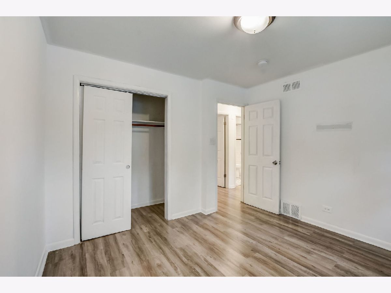
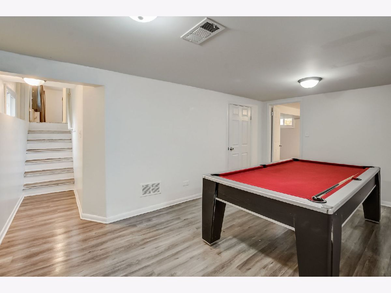
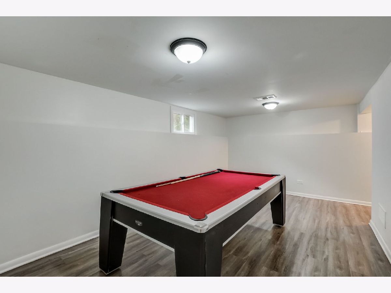
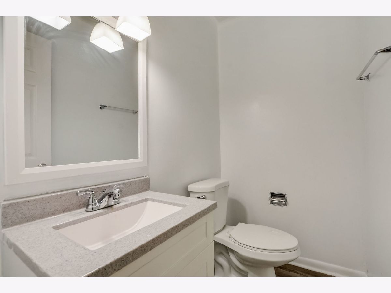
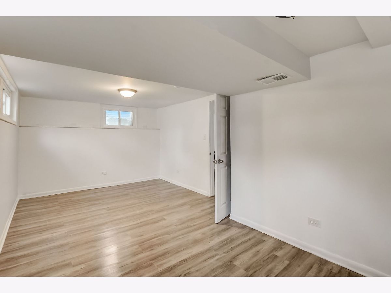

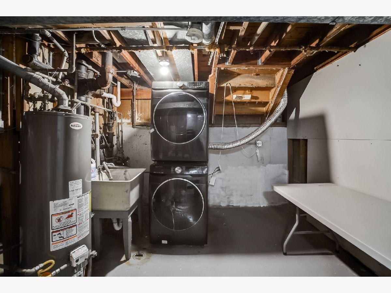
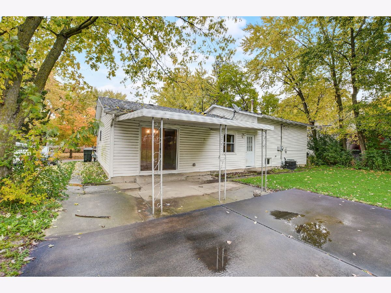
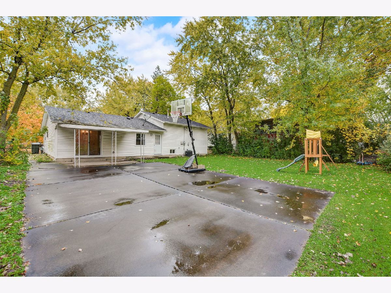
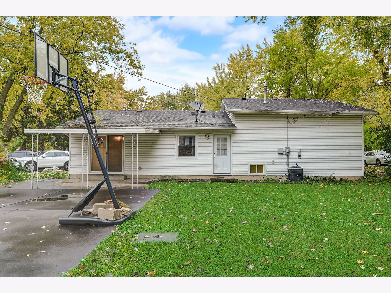
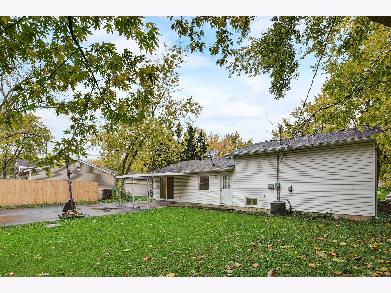
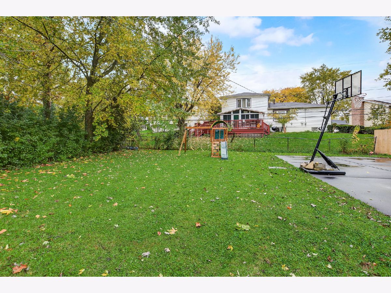
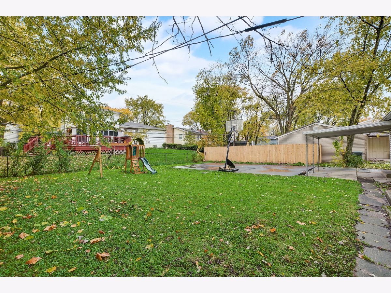
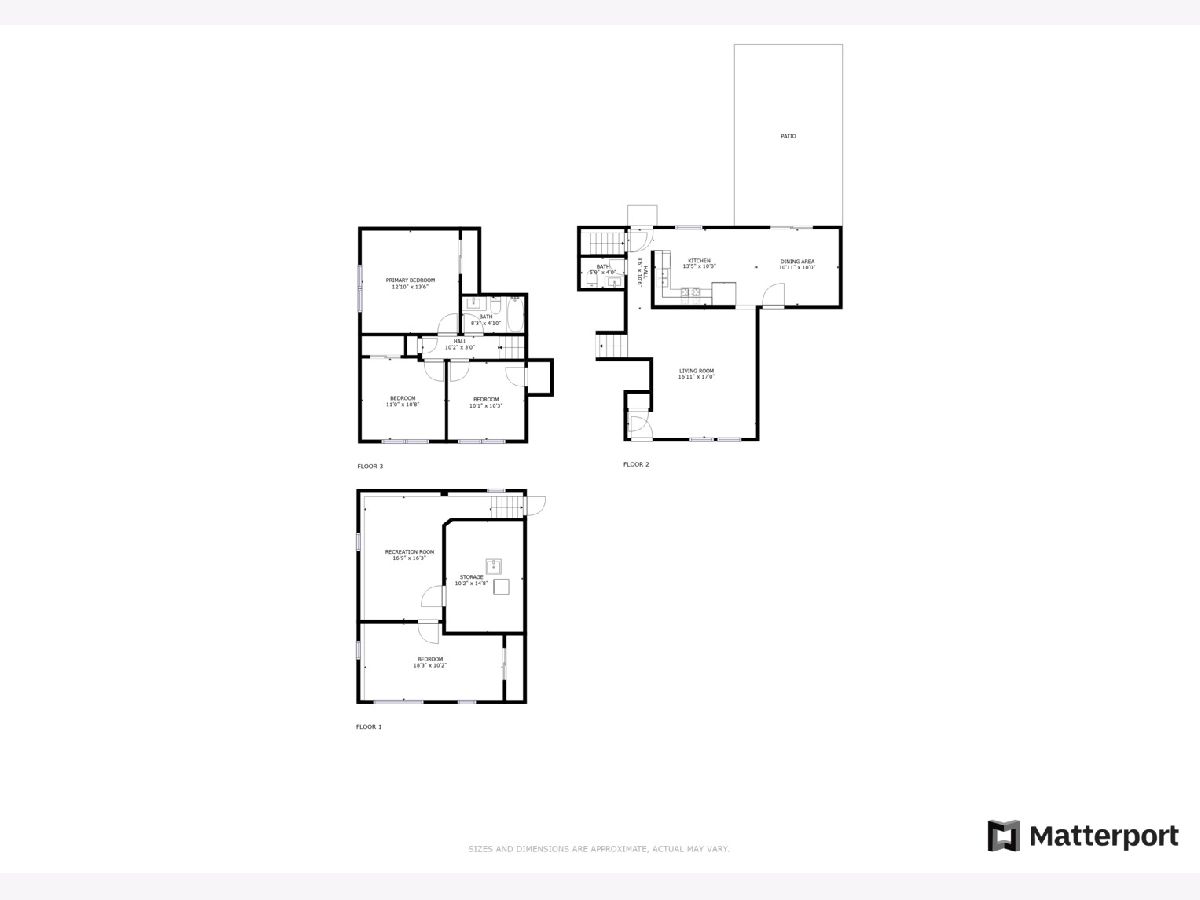
Room Specifics
Total Bedrooms: 4
Bedrooms Above Ground: 4
Bedrooms Below Ground: 0
Dimensions: —
Floor Type: —
Dimensions: —
Floor Type: —
Dimensions: —
Floor Type: —
Full Bathrooms: 2
Bathroom Amenities: —
Bathroom in Basement: 1
Rooms: —
Basement Description: Finished
Other Specifics
| 1 | |
| — | |
| Asphalt | |
| — | |
| — | |
| 67X109 | |
| — | |
| — | |
| — | |
| — | |
| Not in DB | |
| — | |
| — | |
| — | |
| — |
Tax History
| Year | Property Taxes |
|---|---|
| 2018 | $4,142 |
| 2019 | $4,526 |
| 2024 | $7,993 |
Contact Agent
Nearby Similar Homes
Nearby Sold Comparables
Contact Agent
Listing Provided By
Redfin Corporation

