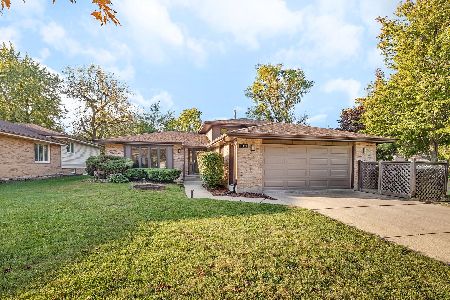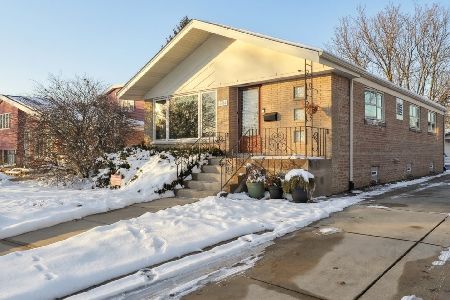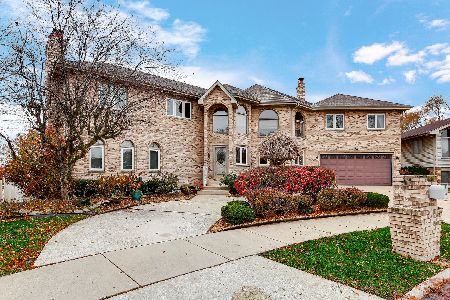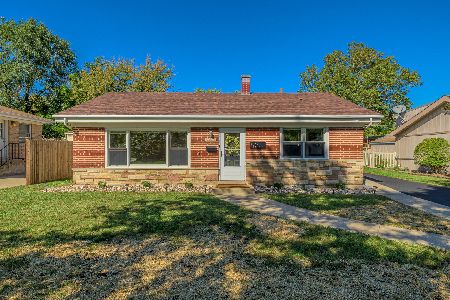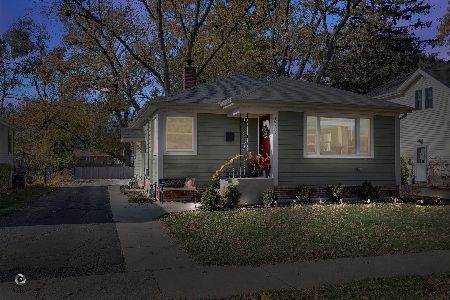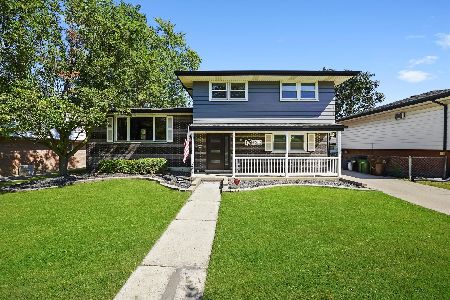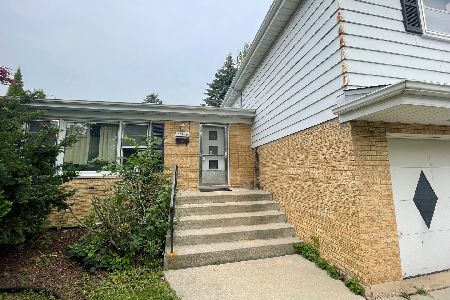17707 71st Avenue, Tinley Park, Illinois 60477
$261,000
|
Sold
|
|
| Status: | Closed |
| Sqft: | 2,048 |
| Cost/Sqft: | $132 |
| Beds: | 4 |
| Baths: | 2 |
| Year Built: | 1969 |
| Property Taxes: | $8,133 |
| Days On Market: | 2465 |
| Lot Size: | 0,17 |
Description
Beautifully Updated 4 Bedroom, 2 Bath Home Located on Quiet Street and Walking Distance to Downtown Tinley Park. This Open Floorplan Home Features Include, Hardwood Floors Throughout, Bright and Welcoming Living Room, Updated Kitchen with Stunning Maple Cabinets, Granite Countertops, Stainless Steel Appliances, Stone Backsplash, Large Seated Island & Dining Area. The Upper Level Features an Updated Full Bath with Granite Countertops, Maple Cabinets & Ceramic Tile and 3 Generously Sized Bedrooms including the Master Bedroom which has a Walk-in and Double Closet. The Ground Level Features a 4 Bedroom/Office, Full Bathroom and Cozy Family Room. The Finished Basement has a Large Entertainment Room, Laundry/Utility Room and Cement Crawlspace for Added Storage. The Fenced in Backyard has a Covered Patio, Newer Cement Drive, Large Grass Yard and 2.5 Car Garage. Other Features Include Recessed Lighting, New Furnace 2014, New Windows 2012, and 200 Amp Service. Walking Distance to Metra.
Property Specifics
| Single Family | |
| — | |
| — | |
| 1969 | |
| — | |
| AMBASSADOR | |
| No | |
| 0.17 |
| Cook | |
| Barretts Brothers | |
| 0 / Not Applicable | |
| — | |
| — | |
| — | |
| 10305480 | |
| 28311120370000 |
Property History
| DATE: | EVENT: | PRICE: | SOURCE: |
|---|---|---|---|
| 27 Jul, 2007 | Sold | $284,000 | MRED MLS |
| 28 May, 2007 | Under contract | $289,900 | MRED MLS |
| — | Last price change | $299,900 | MRED MLS |
| 12 Mar, 2007 | Listed for sale | $299,900 | MRED MLS |
| 31 May, 2019 | Sold | $261,000 | MRED MLS |
| 8 Apr, 2019 | Under contract | $269,900 | MRED MLS |
| — | Last price change | $274,900 | MRED MLS |
| 12 Mar, 2019 | Listed for sale | $274,900 | MRED MLS |
| 22 Oct, 2025 | Sold | $380,000 | MRED MLS |
| 23 Sep, 2025 | Under contract | $394,000 | MRED MLS |
| 16 Sep, 2025 | Listed for sale | $394,000 | MRED MLS |
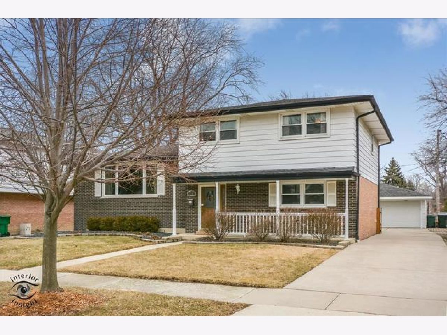
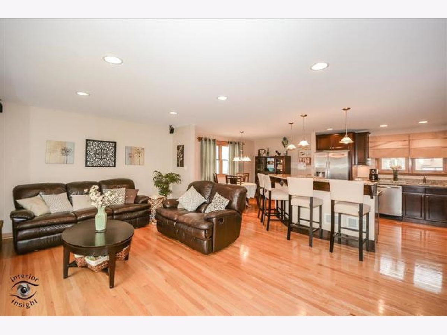
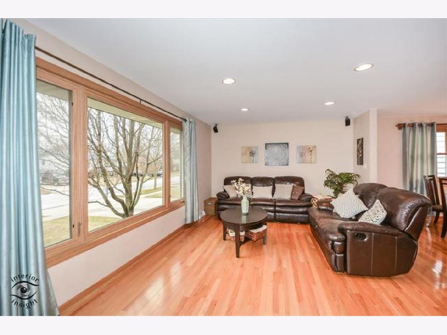
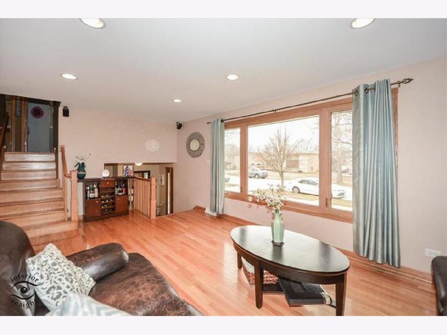
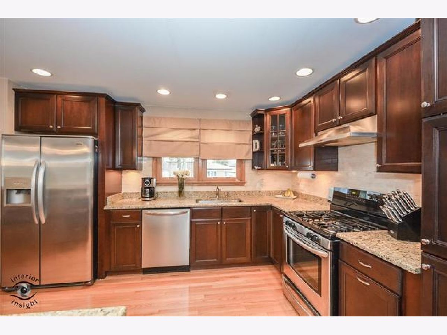
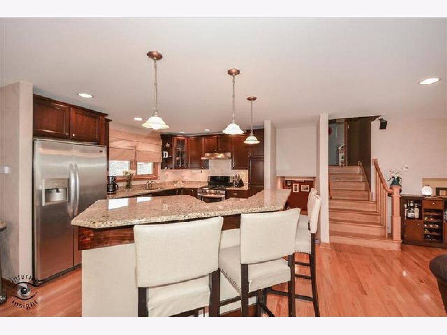
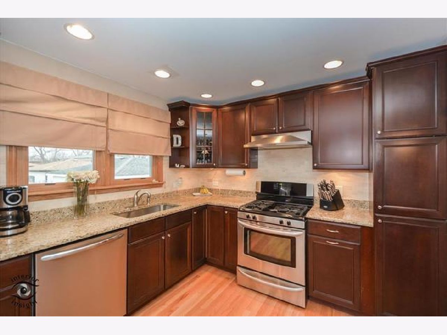
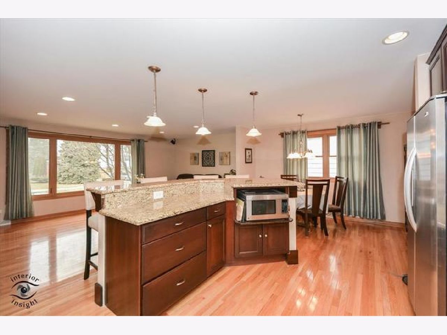
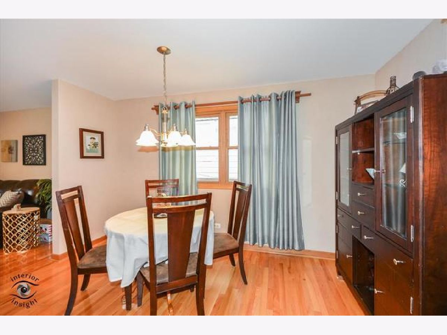
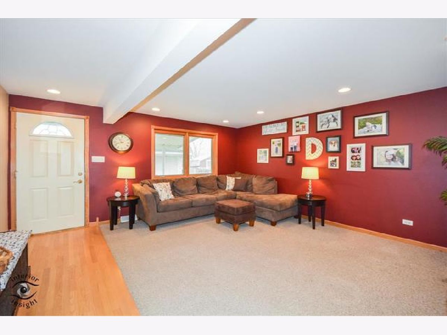
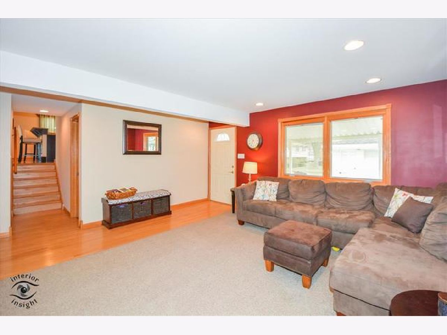
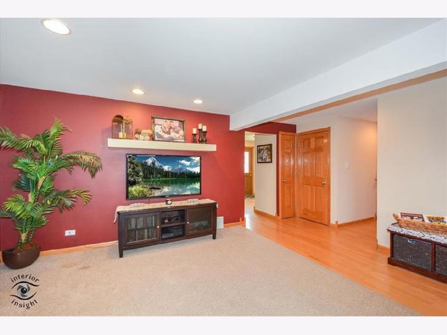
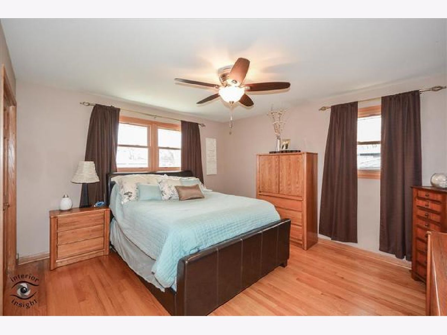
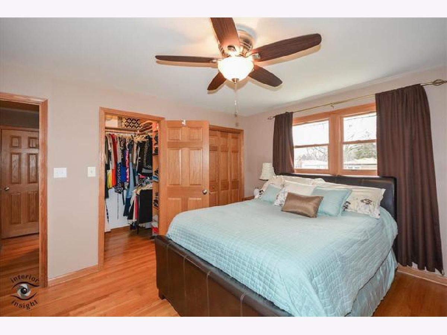
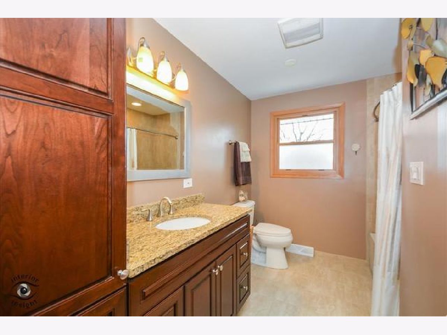
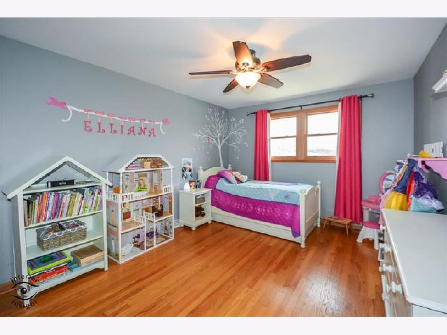
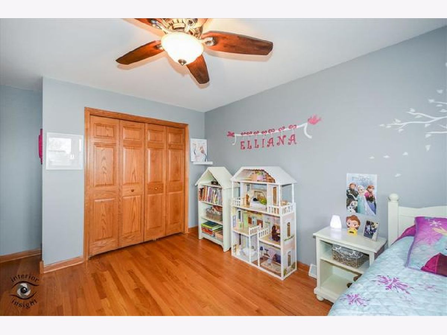
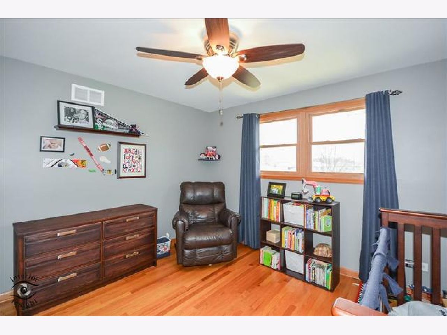
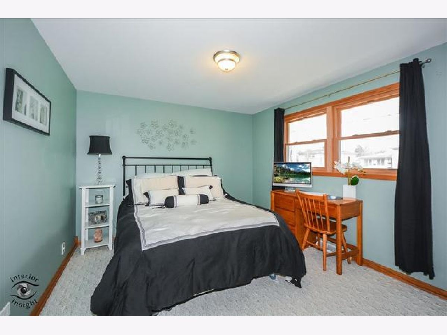
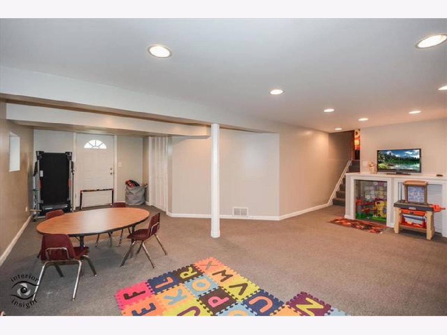
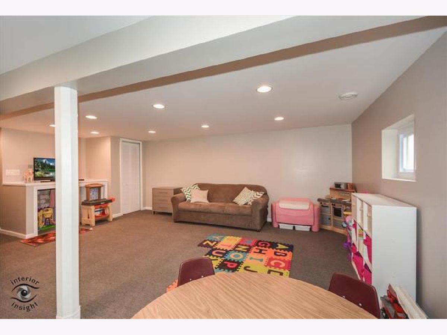
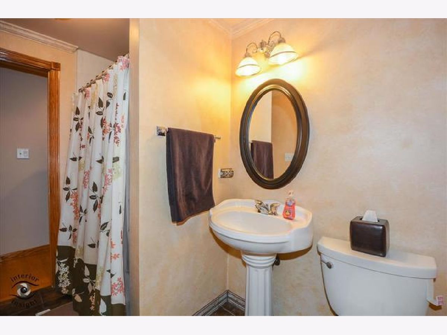
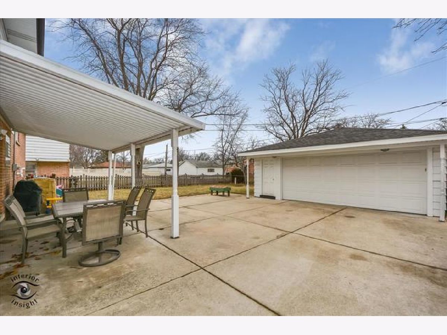
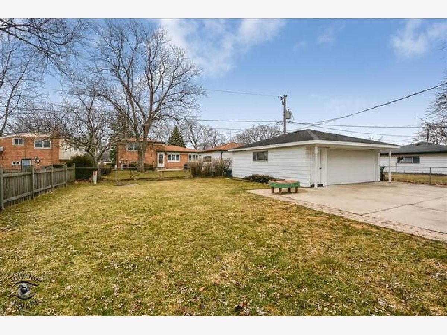
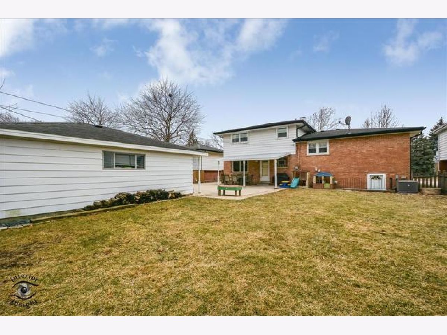
Room Specifics
Total Bedrooms: 4
Bedrooms Above Ground: 4
Bedrooms Below Ground: 0
Dimensions: —
Floor Type: —
Dimensions: —
Floor Type: —
Dimensions: —
Floor Type: —
Full Bathrooms: 2
Bathroom Amenities: —
Bathroom in Basement: 0
Rooms: —
Basement Description: —
Other Specifics
| 2.5 | |
| — | |
| — | |
| — | |
| — | |
| 64 X 117 | |
| Unfinished | |
| — | |
| — | |
| — | |
| Not in DB | |
| — | |
| — | |
| — | |
| — |
Tax History
| Year | Property Taxes |
|---|---|
| 2007 | $4,670 |
| 2019 | $8,133 |
| 2025 | $8,396 |
Contact Agent
Nearby Similar Homes
Nearby Sold Comparables
Contact Agent
Listing Provided By
Century 21 Kroll Realty

