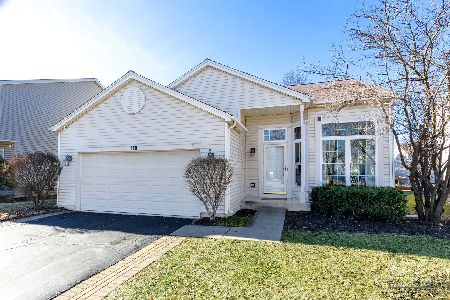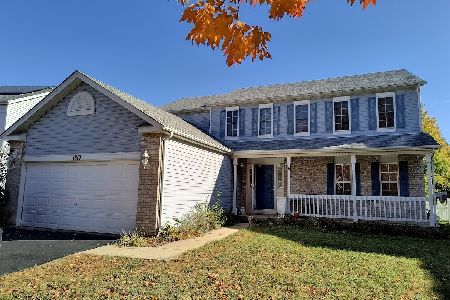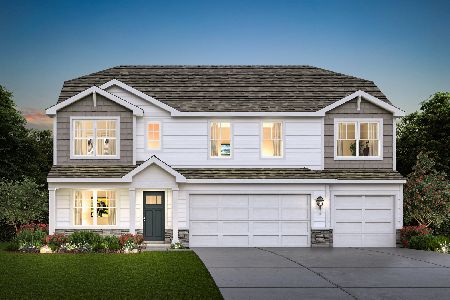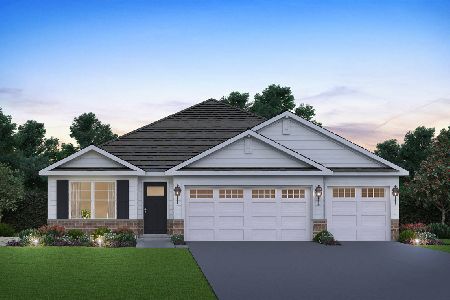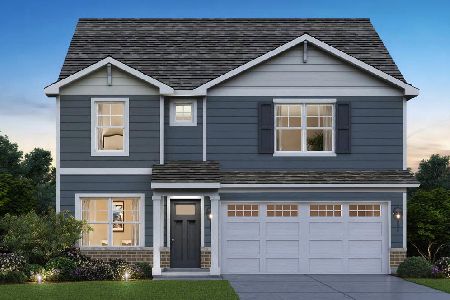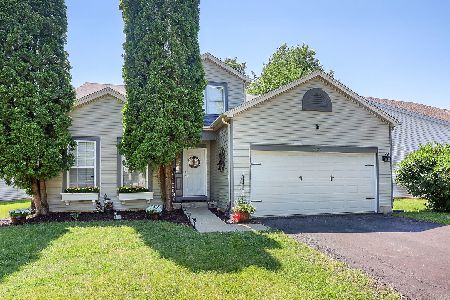1771 Autumn Woods Lane, Romeoville, Illinois 60446
$245,000
|
Sold
|
|
| Status: | Closed |
| Sqft: | 2,375 |
| Cost/Sqft: | $101 |
| Beds: | 4 |
| Baths: | 3 |
| Year Built: | 1997 |
| Property Taxes: | $5,730 |
| Days On Market: | 2369 |
| Lot Size: | 0,16 |
Description
This is the one! Huge kitchen with abundant cabinets and counter space and NEW stainless appliances. You will love what the sellers have done to their home. It's beautiful, light, and open. Fantastic floorplan perfect for entertaining or day to day living. Volume ceilings and lots of windows. Quiet street and wonderful location with pool, tennis, and clubhouse. Family room with fireplace and beautiful fenced yard with huge deck. Fourth bedroom in lower level with nearby half bath is perfect as a playroom, guest room, or teen space. Newer carpet throughout and freshly painted. Roof, furnace, and hot water heater are newer as well. Close to commuter train and I-55 plus all the nearby shopping make this a winner. [Note FP gas line, radon system, and sink stopper in 1/2 bath are as is.]
Property Specifics
| Single Family | |
| — | |
| Tri-Level | |
| 1997 | |
| None | |
| — | |
| No | |
| 0.16 |
| Will | |
| Weslake | |
| 70 / Monthly | |
| Clubhouse,Pool | |
| Public | |
| Public Sewer | |
| 10463613 | |
| 0603122040360000 |
Nearby Schools
| NAME: | DISTRICT: | DISTANCE: | |
|---|---|---|---|
|
Grade School
Creekside Elementary School |
202 | — | |
|
Middle School
John F Kennedy Middle School |
202 | Not in DB | |
|
High School
Plainfield East High School |
202 | Not in DB | |
Property History
| DATE: | EVENT: | PRICE: | SOURCE: |
|---|---|---|---|
| 27 Apr, 2018 | Sold | $217,000 | MRED MLS |
| 24 Mar, 2018 | Under contract | $214,900 | MRED MLS |
| 6 Mar, 2018 | Listed for sale | $214,900 | MRED MLS |
| 30 Aug, 2019 | Sold | $245,000 | MRED MLS |
| 28 Jul, 2019 | Under contract | $240,000 | MRED MLS |
| 25 Jul, 2019 | Listed for sale | $240,000 | MRED MLS |
Room Specifics
Total Bedrooms: 4
Bedrooms Above Ground: 4
Bedrooms Below Ground: 0
Dimensions: —
Floor Type: Carpet
Dimensions: —
Floor Type: Carpet
Dimensions: —
Floor Type: Carpet
Full Bathrooms: 3
Bathroom Amenities: —
Bathroom in Basement: 0
Rooms: No additional rooms
Basement Description: Crawl
Other Specifics
| 2 | |
| — | |
| Asphalt | |
| Deck | |
| Fenced Yard | |
| 74X120X24X120 | |
| — | |
| Full | |
| Vaulted/Cathedral Ceilings | |
| Range, Microwave, Dishwasher, Refrigerator, Washer, Dryer, Stainless Steel Appliance(s) | |
| Not in DB | |
| Clubhouse, Pool, Sidewalks, Street Lights | |
| — | |
| — | |
| Gas Log |
Tax History
| Year | Property Taxes |
|---|---|
| 2018 | $5,459 |
| 2019 | $5,730 |
Contact Agent
Nearby Similar Homes
Nearby Sold Comparables
Contact Agent
Listing Provided By
RE/MAX Professionals Select

