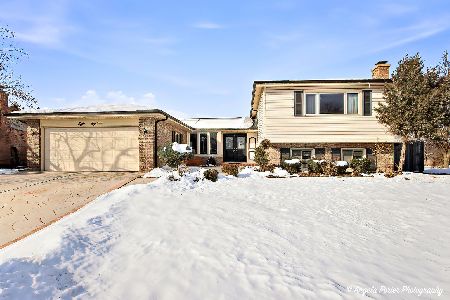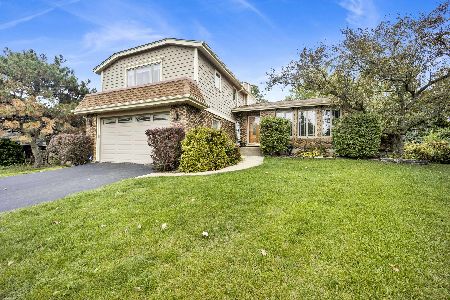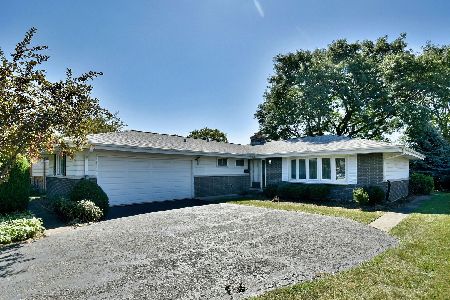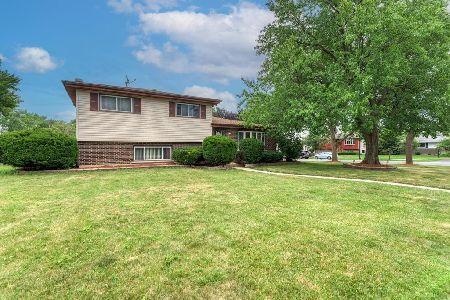1771 Byron Avenue, Addison, Illinois 60101
$354,100
|
Sold
|
|
| Status: | Closed |
| Sqft: | 3,003 |
| Cost/Sqft: | $125 |
| Beds: | 4 |
| Baths: | 3 |
| Year Built: | 1964 |
| Property Taxes: | $8,327 |
| Days On Market: | 2189 |
| Lot Size: | 0,22 |
Description
FIRST TIME EVER ON THE MARKET! 3,000+ sq ft. Be prepared to be wowed from the moment you arrive. New concrete driveway and front walk along with landscaping and custom retaining wall. Updated and move-in ready. Large foyer with stone accent wall. Spacious and bright living (with hardwood flooring under carpet) and dining rooms. Kitchen with DCS range and Sub-Zero refrigerator. Family room fireplace and slider to stamped concrete patio. Guest powder room. Head upstairs to master suite with double closets and full bath with custom travertine rainshower with enclosure. Not 2 but 3 more large bedrooms (all with hardwood flooring or under carpet) and a hall bath with another custom shower as well are upstairs. The lower level recreation area features an optional wet bar and laundry area with double laundry sink. Finished garage with paint and epoxy floor. Recessed lighting throughout most rooms of the home. Newer copper water supply lines, PVC drain lines, high-efficiency furnace and air conditioner. Original windows have also been replaced. Entertainer's dream backyard with granite topped built-in pizza oven, griddle, DCS grill and double burner cooktop. Paver patio. Storage shed. Complete landscaping overhaul including new ornamental 4' custom aluminum fence. Make this house your next home!
Property Specifics
| Single Family | |
| — | |
| Quad Level | |
| 1964 | |
| Partial,English | |
| JUMBO SPLIT W/SUB | |
| No | |
| 0.22 |
| Du Page | |
| Golden Gate Estates | |
| — / Not Applicable | |
| None | |
| Lake Michigan | |
| Public Sewer, Sewer-Storm, Overhead Sewers | |
| 10654879 | |
| 0319104006 |
Nearby Schools
| NAME: | DISTRICT: | DISTANCE: | |
|---|---|---|---|
|
Grade School
Stone Elementary School |
4 | — | |
|
Middle School
Indian Trail Junior High School |
4 | Not in DB | |
|
High School
Addison Trail High School |
88 | Not in DB | |
Property History
| DATE: | EVENT: | PRICE: | SOURCE: |
|---|---|---|---|
| 4 May, 2020 | Sold | $354,100 | MRED MLS |
| 16 Mar, 2020 | Under contract | $374,900 | MRED MLS |
| — | Last price change | $400,000 | MRED MLS |
| 3 Mar, 2020 | Listed for sale | $400,000 | MRED MLS |
Room Specifics
Total Bedrooms: 4
Bedrooms Above Ground: 4
Bedrooms Below Ground: 0
Dimensions: —
Floor Type: Carpet
Dimensions: —
Floor Type: Hardwood
Dimensions: —
Floor Type: Carpet
Full Bathrooms: 3
Bathroom Amenities: Double Sink,European Shower,Double Shower
Bathroom in Basement: 0
Rooms: Recreation Room,Foyer
Basement Description: Finished,Crawl,Sub-Basement
Other Specifics
| 2 | |
| Concrete Perimeter | |
| Concrete | |
| Patio, Stamped Concrete Patio, Storms/Screens, Outdoor Grill | |
| Fenced Yard,Landscaped,Park Adjacent | |
| 68 X 120 | |
| Unfinished | |
| Full | |
| Vaulted/Cathedral Ceilings, Bar-Wet, Hardwood Floors | |
| Range, Microwave, High End Refrigerator, Washer, Dryer, Disposal, Range Hood | |
| Not in DB | |
| Park, Tennis Court(s), Curbs, Sidewalks, Street Lights, Street Paved | |
| — | |
| — | |
| Electric, Heatilator, Ventless |
Tax History
| Year | Property Taxes |
|---|---|
| 2020 | $8,327 |
Contact Agent
Nearby Similar Homes
Nearby Sold Comparables
Contact Agent
Listing Provided By
@properties









