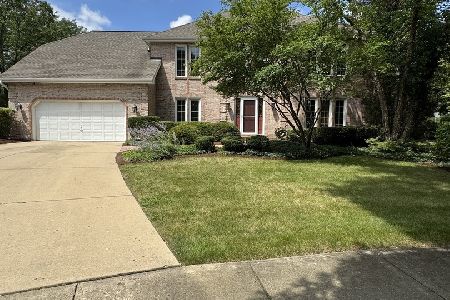1771 Chadwicke Circle, Naperville, Illinois 60540
$635,000
|
Sold
|
|
| Status: | Closed |
| Sqft: | 2,856 |
| Cost/Sqft: | $222 |
| Beds: | 4 |
| Baths: | 4 |
| Year Built: | 1994 |
| Property Taxes: | $10,892 |
| Days On Market: | 2032 |
| Lot Size: | 0,23 |
Description
Welcome home! Located in an outstanding location and boasting stunning custom high-end finishes throughout, this West Wind Estates home is the definition of luxury! On the main floor, enjoy a spacious entry; soaring 9' ceilings; gleaming hardwood flooring throughout; and a home office ideally situated away from the main living spaces. The kitchen is a home chef's dream come true featuring custom 42" white cabinetry; sparkling soapstone and marble counter tops; extra spacious island; and wonderfully executed layout that makes the space perfect for entertaining! The family room offers gorgeous vaulted ceilings and skylights to create a wonderfully bright and airy space, as well as a brick-face fireplace and second staircase leading upstairs. The main floor also features a spacious living room and dining space that are fabulously connected to one another - creating another wonderful space for hosting family and friends - and mudroom ideally located off the garage. Upstairs, revel in four incredibly spacious bedrooms with ample amounts of closet space - including the luxe master suite which offers a beautifully remodeled private bath and walk-in closet. The second floor also hosts a stylishly remodeled hall bath and large laundry room for extra convenience. This home comes complete with a finished basement featuring an additional full bath; large rec room; workout space; and plenty of space for storage! Outside, enjoy a wonderfully spacious backyard offering a professionally landscaped yard with sprinkler system, landscape lighting, and fence; patio; and gas fire pit. Recent upgrades (less than five years old) include: Pella windows; roofing; hardwood floors; updated kitchen and basement; mudroom cubbies; commercial grade washer/dryer; Thermador appliances; and bluestone front walkway. See tour for more details!
Property Specifics
| Single Family | |
| — | |
| — | |
| 1994 | |
| Full | |
| — | |
| No | |
| 0.23 |
| Du Page | |
| West Wind | |
| — / Not Applicable | |
| None | |
| Lake Michigan | |
| Public Sewer, Sewer-Storm | |
| 10763546 | |
| 0723311023 |
Nearby Schools
| NAME: | DISTRICT: | DISTANCE: | |
|---|---|---|---|
|
Grade School
May Watts Elementary School |
204 | — | |
|
Middle School
Hill Middle School |
204 | Not in DB | |
|
High School
Metea Valley High School |
204 | Not in DB | |
Property History
| DATE: | EVENT: | PRICE: | SOURCE: |
|---|---|---|---|
| 3 Sep, 2020 | Sold | $635,000 | MRED MLS |
| 14 Jul, 2020 | Under contract | $635,000 | MRED MLS |
| 10 Jul, 2020 | Listed for sale | $635,000 | MRED MLS |































Room Specifics
Total Bedrooms: 4
Bedrooms Above Ground: 4
Bedrooms Below Ground: 0
Dimensions: —
Floor Type: Hardwood
Dimensions: —
Floor Type: Hardwood
Dimensions: —
Floor Type: Hardwood
Full Bathrooms: 4
Bathroom Amenities: Whirlpool,Separate Shower,Double Sink
Bathroom in Basement: 1
Rooms: Office,Recreation Room,Workshop
Basement Description: Finished,Crawl
Other Specifics
| 2 | |
| Concrete Perimeter | |
| Asphalt | |
| Deck, Storms/Screens, Fire Pit | |
| — | |
| 75X135 | |
| — | |
| Full | |
| Vaulted/Cathedral Ceilings, Skylight(s) | |
| Range, Microwave, Dishwasher, Disposal | |
| Not in DB | |
| Park, Curbs, Sidewalks, Street Lights | |
| — | |
| — | |
| Gas Log, Gas Starter |
Tax History
| Year | Property Taxes |
|---|---|
| 2020 | $10,892 |
Contact Agent
Nearby Similar Homes
Nearby Sold Comparables
Contact Agent
Listing Provided By
Compass





