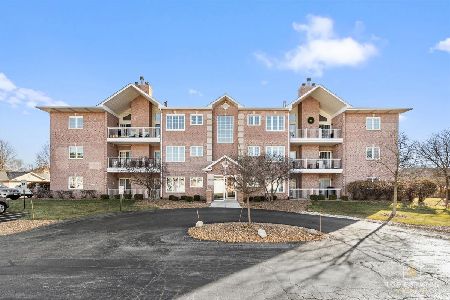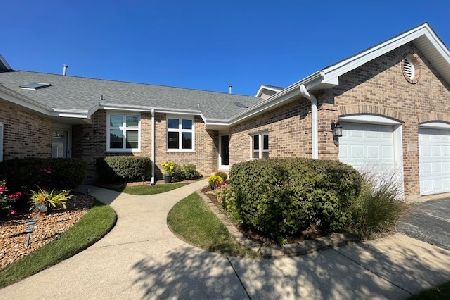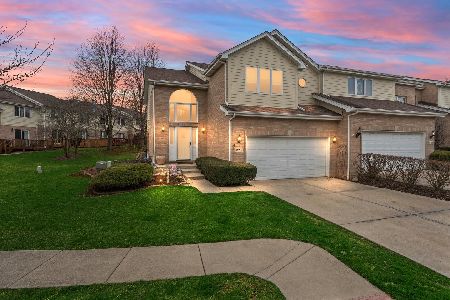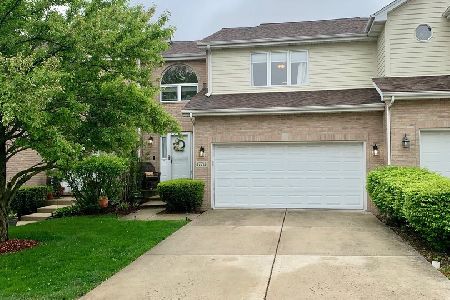17713 Mayher Drive, Orland Park, Illinois 60467
$259,000
|
Sold
|
|
| Status: | Closed |
| Sqft: | 1,950 |
| Cost/Sqft: | $133 |
| Beds: | 2 |
| Baths: | 3 |
| Year Built: | 1996 |
| Property Taxes: | $4,518 |
| Days On Market: | 2081 |
| Lot Size: | 0,00 |
Description
Outstanding end unit townhouse in Orland Park on a low traveled street. Just minutes away from train station and a few miles away from I-80, I-355 and Silver Cross Hospital. Gorgeous entry way leads to a huge 2 story living room with vaulted ceilings, 2 skylights & gas fireplace. Imported 20 inch porcelain tile on the main level! Formal dining area with sliding door to deck that offers lots of privacy in the yard with large trees and plenty of grass area. Big eat in kitchen with tons of cabinets - bottom cabinets have pull out drawers! Hardwood staircase leads to 2nd level. Loft with hardwood floor & skylight overlooks the living room. Master bedroom with French doors lead to huge room with hardwood floors, large walk in closet and upgraded master bath with stacked stone, travertine and 2 vessel sinks. Hall bath was just updated and has skylight, granite top and tiled shower. Full basement is awaiting your finishing touches. New roof in 2018. Master bedroom & 2nd bedroom have new glass and sash on windows. All appliances & window treatments stay. Make this your next home!
Property Specifics
| Condos/Townhomes | |
| 2 | |
| — | |
| 1996 | |
| Full | |
| TOWNHOME | |
| No | |
| — |
| Cook | |
| Orland Woods | |
| 250 / Monthly | |
| Insurance,Exterior Maintenance,Lawn Care,Snow Removal | |
| Lake Michigan | |
| Public Sewer, Sewer-Storm | |
| 10713308 | |
| 27311050350000 |
Nearby Schools
| NAME: | DISTRICT: | DISTANCE: | |
|---|---|---|---|
|
High School
Carl Sandburg High School |
230 | Not in DB | |
Property History
| DATE: | EVENT: | PRICE: | SOURCE: |
|---|---|---|---|
| 3 Aug, 2012 | Sold | $200,000 | MRED MLS |
| 6 Jul, 2012 | Under contract | $209,999 | MRED MLS |
| 19 Jun, 2012 | Listed for sale | $209,999 | MRED MLS |
| 16 Jun, 2020 | Sold | $259,000 | MRED MLS |
| 16 May, 2020 | Under contract | $259,808 | MRED MLS |
| 13 May, 2020 | Listed for sale | $259,808 | MRED MLS |
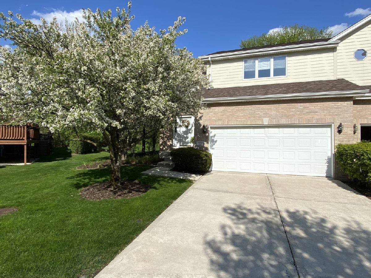
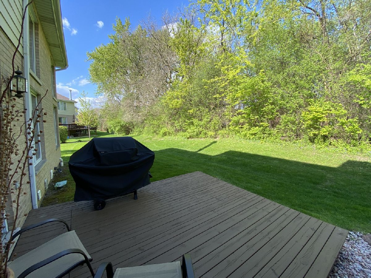
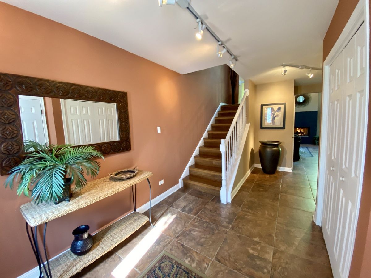
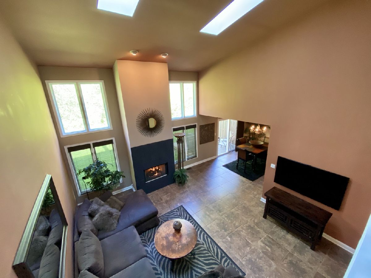
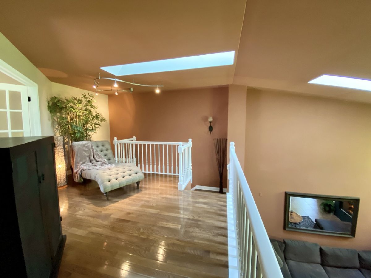
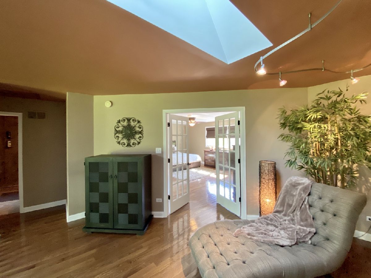
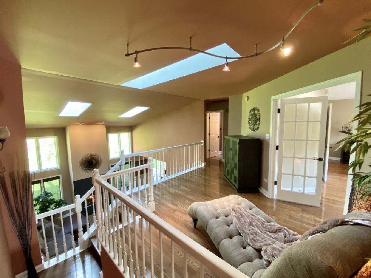
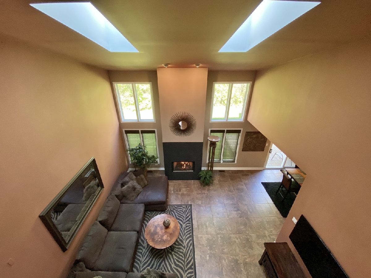
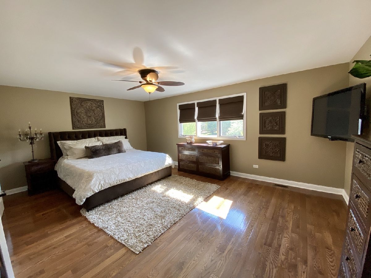
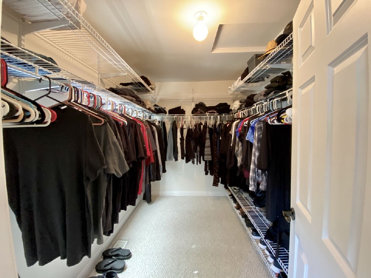
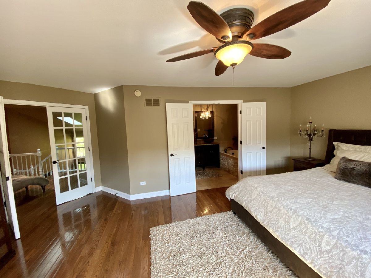
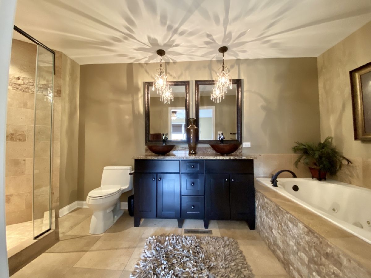
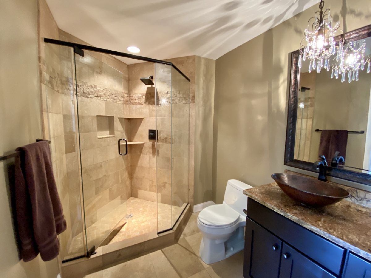
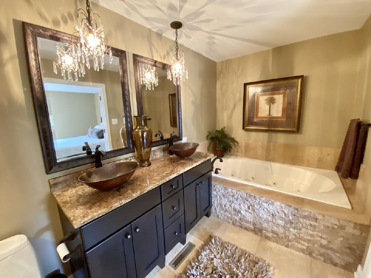
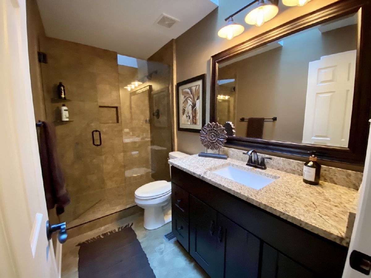
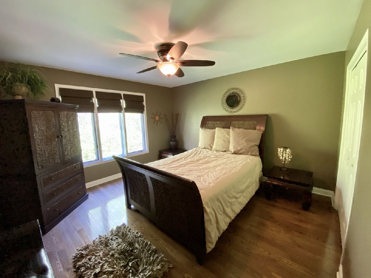
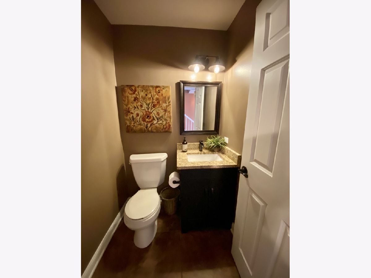
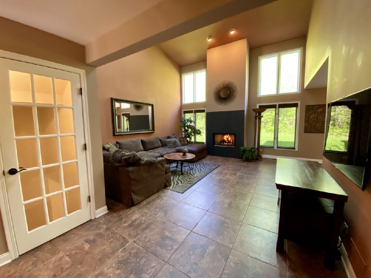
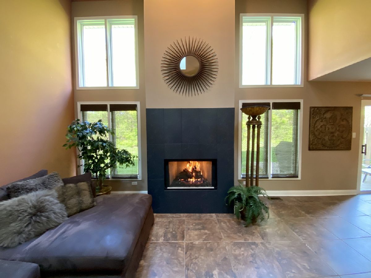
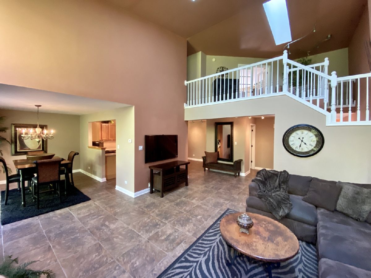
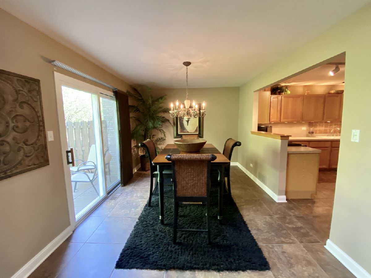
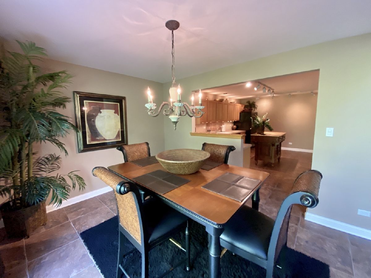
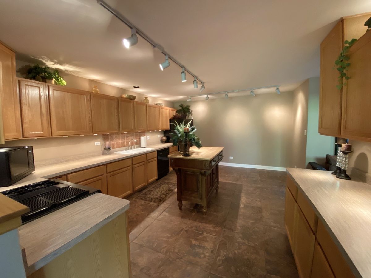
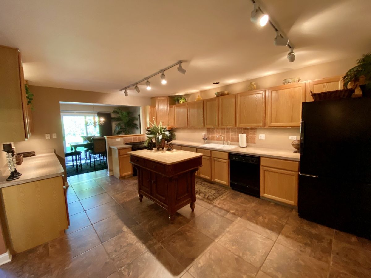
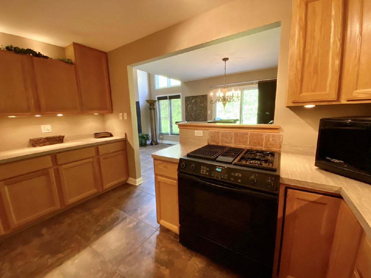
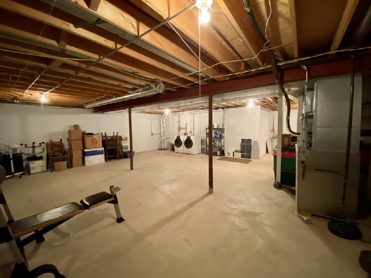
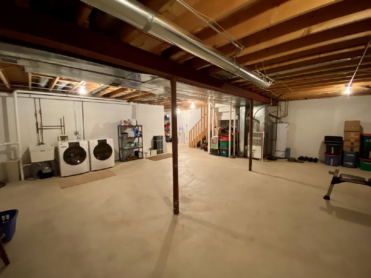
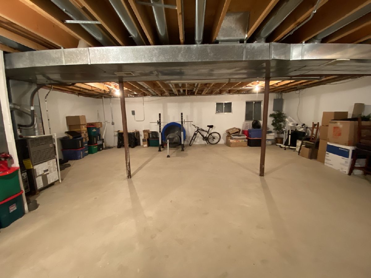
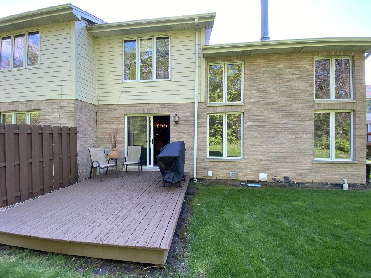
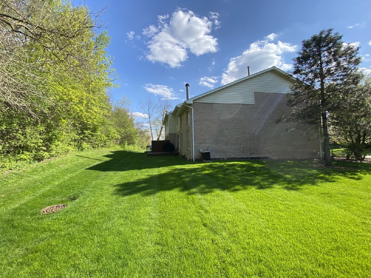
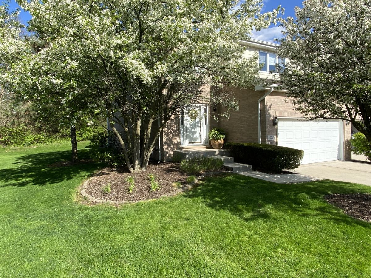
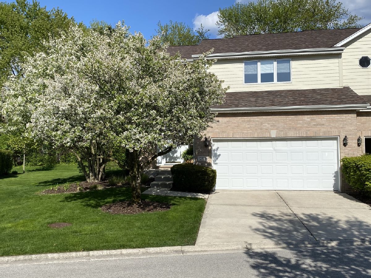
Room Specifics
Total Bedrooms: 2
Bedrooms Above Ground: 2
Bedrooms Below Ground: 0
Dimensions: —
Floor Type: Hardwood
Full Bathrooms: 3
Bathroom Amenities: Whirlpool,Separate Shower,Double Sink
Bathroom in Basement: 0
Rooms: Foyer,Loft,Walk In Closet
Basement Description: Unfinished
Other Specifics
| 2 | |
| Concrete Perimeter | |
| Concrete | |
| Deck, Storms/Screens, End Unit | |
| Common Grounds,Cul-De-Sac,Landscaped,Wooded,Rear of Lot | |
| 2361 | |
| — | |
| Full | |
| Vaulted/Cathedral Ceilings, Skylight(s), Hardwood Floors, Laundry Hook-Up in Unit | |
| Range, Microwave, Dishwasher, Refrigerator, Washer, Dryer | |
| Not in DB | |
| — | |
| — | |
| Spa/Hot Tub | |
| Wood Burning, Attached Fireplace Doors/Screen, Gas Log, Gas Starter |
Tax History
| Year | Property Taxes |
|---|---|
| 2012 | $4,962 |
| 2020 | $4,518 |
Contact Agent
Nearby Similar Homes
Nearby Sold Comparables
Contact Agent
Listing Provided By
Century 21 Pride Realty

