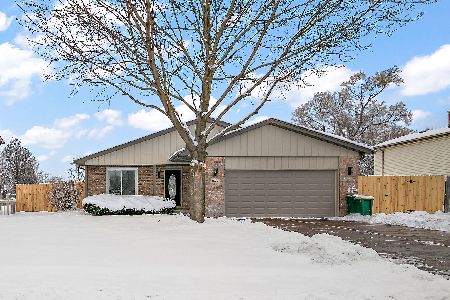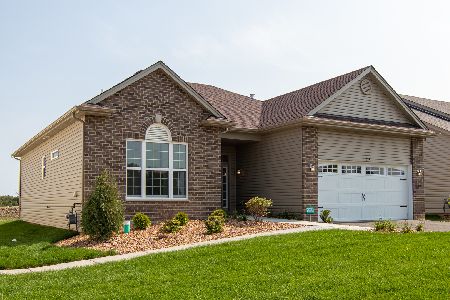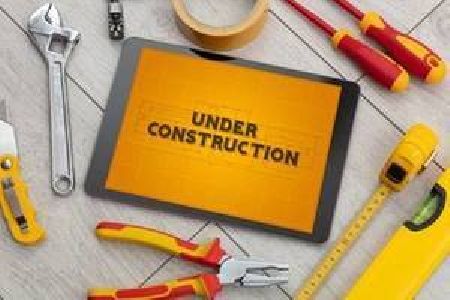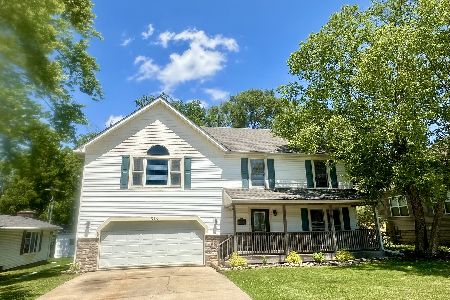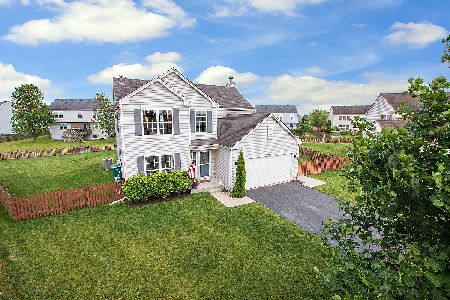17714 Neuberry Ridge Drive, Lockport, Illinois 60441
$280,000
|
Sold
|
|
| Status: | Closed |
| Sqft: | 2,390 |
| Cost/Sqft: | $121 |
| Beds: | 3 |
| Baths: | 3 |
| Year Built: | 2003 |
| Property Taxes: | $6,129 |
| Days On Market: | 3789 |
| Lot Size: | 0,00 |
Description
Stunning, well-presented 2-story in Neuberry Ridge subdivision. A 2-story grand foyer greets you taking you into a large living room & dining room, overlooked by an open loft w/beautiful oak banisters. Many beautiful & popular updates have been added by the current owners over the last few years. Tasteful crown molding adds a nice touch throughout the home. High-grade laminate & newer carpeting adorn most of the flooring. All new stainless steel (slate) appliances were added in the last year as well as a new washer & dryer. The kitchen was additionally updated w/a new sink, disposal & light fixtures. The whole home also boasts new can lighting & fixtures. Both the powder room & the master bathroom have been completely remodeled w/exquisite taste & care. The finished basement gives you a 20ft game-room/office area, a full 19-ft recreation/TV room, and a generous 18ft play-room w/closet, which could be used as a 4th BR. Outside is a huge fenced backyard, patio & playset. Beautiful home!
Property Specifics
| Single Family | |
| — | |
| Traditional | |
| 2003 | |
| Full | |
| — | |
| No | |
| — |
| Will | |
| Neuberry Ridge | |
| 25 / Monthly | |
| Other | |
| Public | |
| Public Sewer | |
| 09029747 | |
| 1104264270240000 |
Property History
| DATE: | EVENT: | PRICE: | SOURCE: |
|---|---|---|---|
| 2 Oct, 2009 | Sold | $276,000 | MRED MLS |
| 6 Sep, 2009 | Under contract | $284,900 | MRED MLS |
| — | Last price change | $287,000 | MRED MLS |
| 13 Jan, 2009 | Listed for sale | $324,900 | MRED MLS |
| 19 Feb, 2016 | Sold | $280,000 | MRED MLS |
| 10 Dec, 2015 | Under contract | $289,900 | MRED MLS |
| — | Last price change | $294,900 | MRED MLS |
| 3 Sep, 2015 | Listed for sale | $294,900 | MRED MLS |
Room Specifics
Total Bedrooms: 3
Bedrooms Above Ground: 3
Bedrooms Below Ground: 0
Dimensions: —
Floor Type: Carpet
Dimensions: —
Floor Type: Carpet
Full Bathrooms: 3
Bathroom Amenities: Separate Shower,Double Sink,Soaking Tub
Bathroom in Basement: 0
Rooms: Foyer,Game Room,Loft,Play Room,Recreation Room
Basement Description: Finished
Other Specifics
| 2 | |
| Concrete Perimeter | |
| Concrete | |
| Patio, Porch, Storms/Screens | |
| Fenced Yard,Irregular Lot,Landscaped | |
| 56X40X120X62X120 | |
| Pull Down Stair | |
| Full | |
| Vaulted/Cathedral Ceilings, Wood Laminate Floors, First Floor Laundry | |
| Range, Microwave, Dishwasher, Refrigerator, Washer, Dryer, Disposal, Stainless Steel Appliance(s) | |
| Not in DB | |
| Sidewalks, Street Lights, Street Paved | |
| — | |
| — | |
| — |
Tax History
| Year | Property Taxes |
|---|---|
| 2009 | $5,408 |
| 2016 | $6,129 |
Contact Agent
Nearby Similar Homes
Nearby Sold Comparables
Contact Agent
Listing Provided By
Century 21 Affiliated


