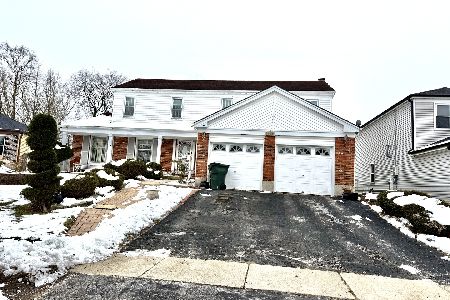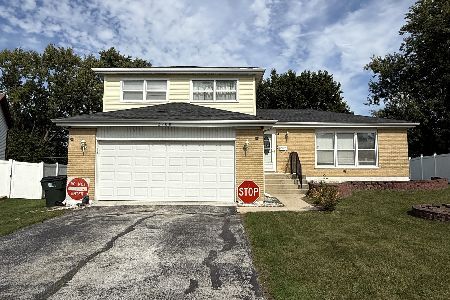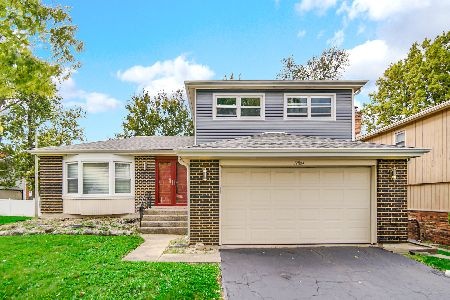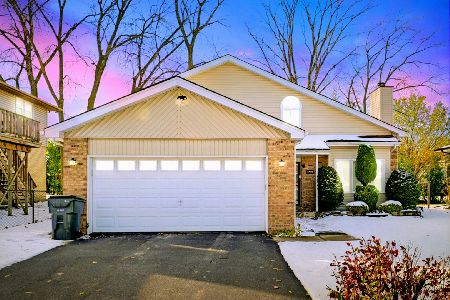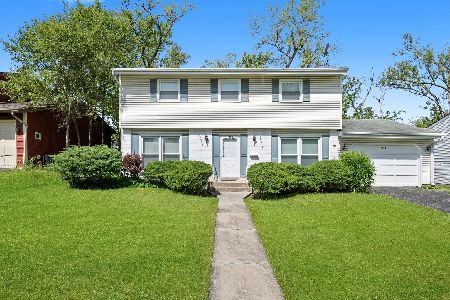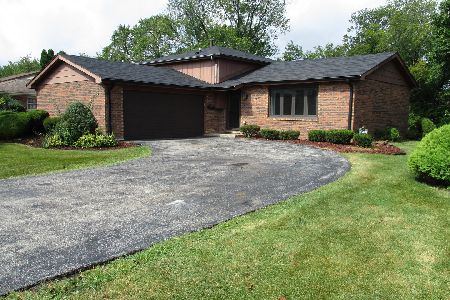17719 Stonebridge Drive, Hazel Crest, Illinois 60429
$319,900
|
Sold
|
|
| Status: | Closed |
| Sqft: | 2,446 |
| Cost/Sqft: | $131 |
| Beds: | 4 |
| Baths: | 3 |
| Year Built: | 1972 |
| Property Taxes: | $3,903 |
| Days On Market: | 1474 |
| Lot Size: | 0,17 |
Description
Welcome home to this recently updated 4 bedroom, 2.5 bath home. This home features a totally new kitchen with new Maple cabinets, granite countertops, and full marble flooring. Brand new Stainless steel appliances as well. Hardwood flooring in the living and family rooms. Also updated are all the bathrooms with new tile flooring, vanities, lighting, and tile showers. 4 large bedrooms on the 2nd level with a gorgeous primary suite with a newly updated private bathroom. Partially finished basement for an additional family room or kids play area. Brand new concrete driveway, private backyard with a great water view for quiet evenings with family and friends. Hurry this will not last long!
Property Specifics
| Single Family | |
| — | |
| — | |
| 1972 | |
| Partial | |
| — | |
| Yes | |
| 0.17 |
| Cook | |
| — | |
| — / Not Applicable | |
| None | |
| Lake Michigan | |
| Public Sewer | |
| 11299995 | |
| 28361090210000 |
Nearby Schools
| NAME: | DISTRICT: | DISTANCE: | |
|---|---|---|---|
|
Grade School
Mae Jemison School |
144 | — | |
|
Middle School
Prairie-hills Junior High School |
144 | Not in DB | |
|
High School
Hillcrest High School |
228 | Not in DB | |
Property History
| DATE: | EVENT: | PRICE: | SOURCE: |
|---|---|---|---|
| 4 Mar, 2022 | Sold | $319,900 | MRED MLS |
| 11 Jan, 2022 | Under contract | $319,900 | MRED MLS |
| 7 Jan, 2022 | Listed for sale | $319,900 | MRED MLS |
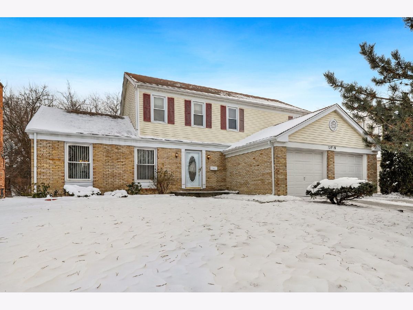
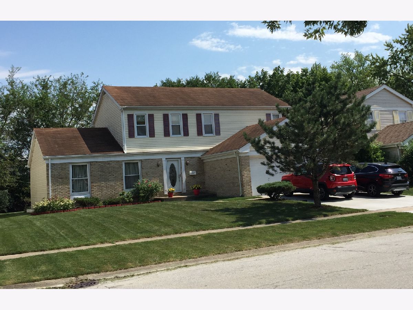
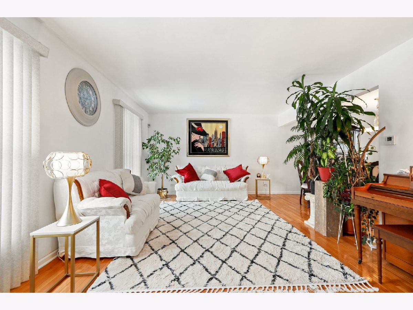
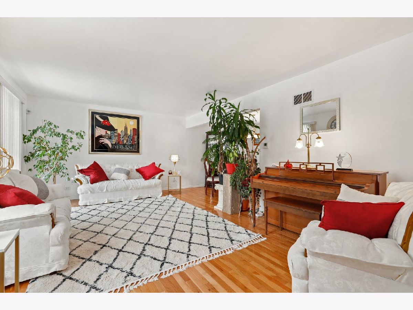
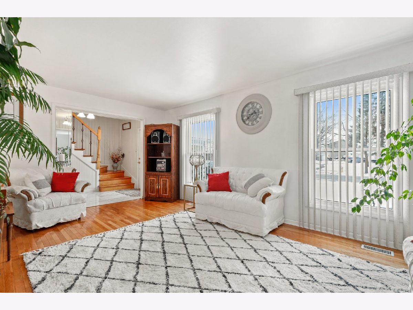
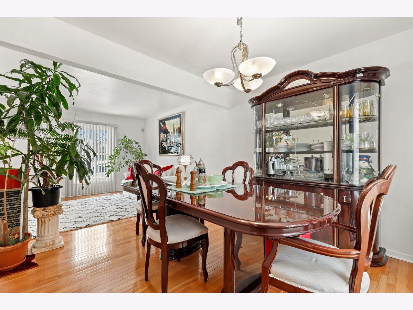
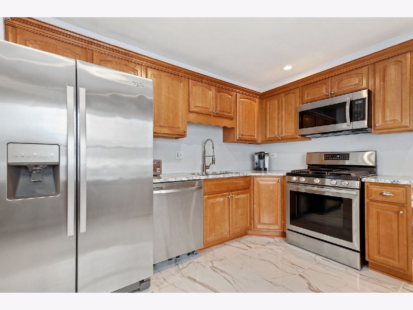
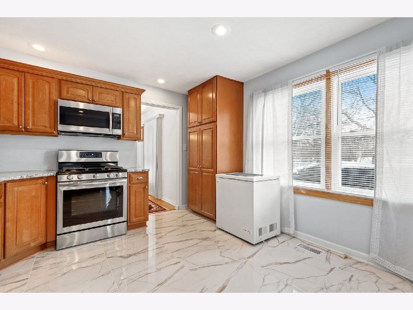
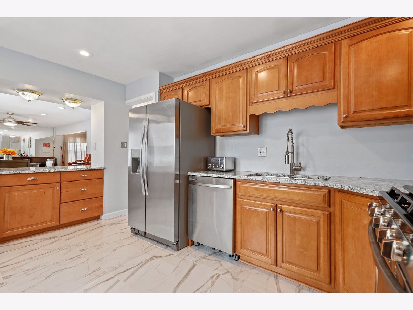
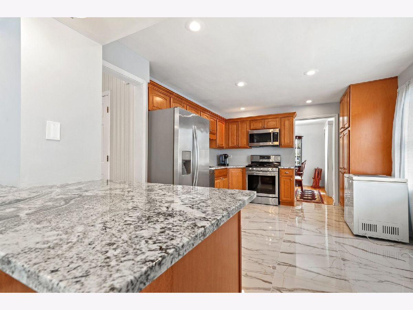
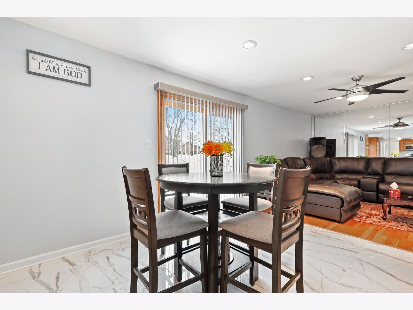
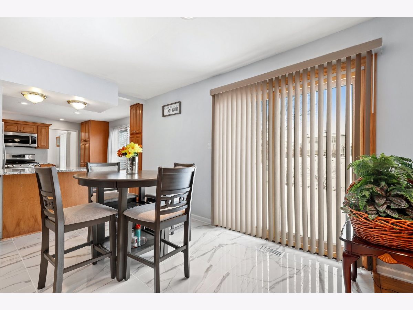
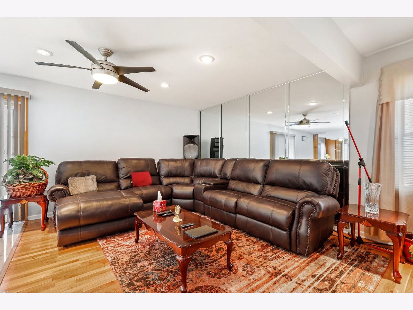
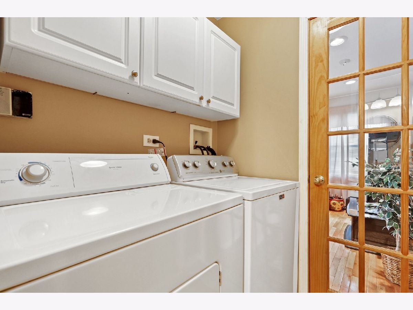
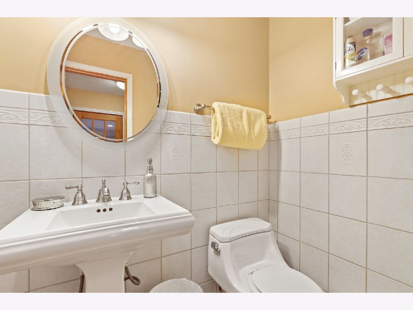
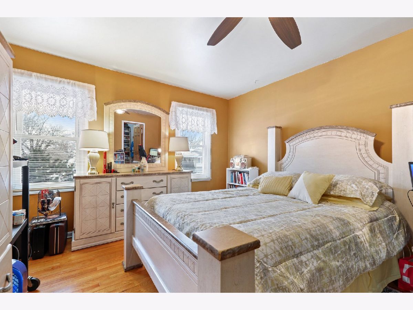
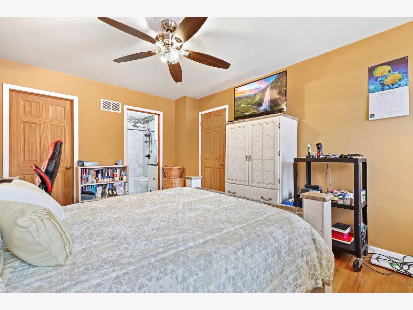
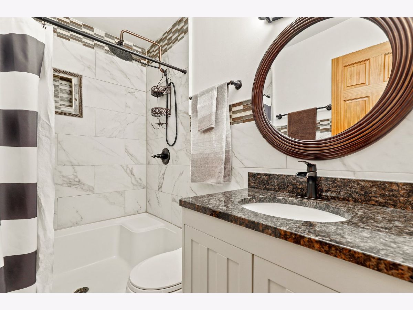
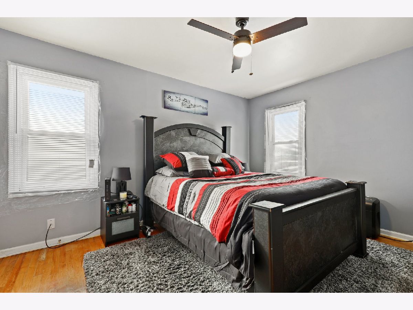
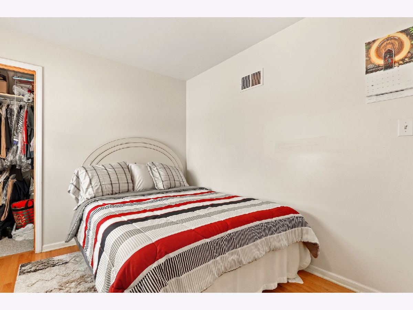
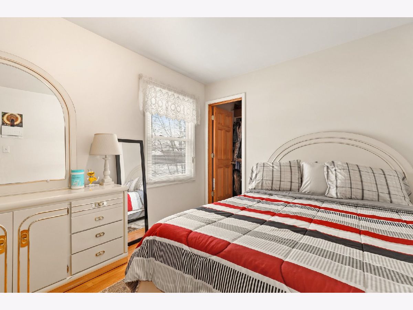
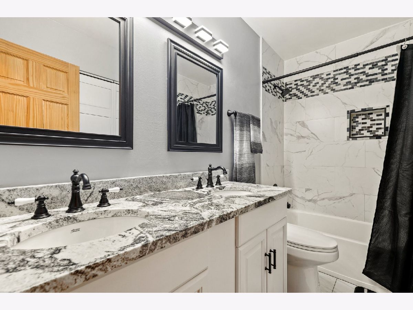
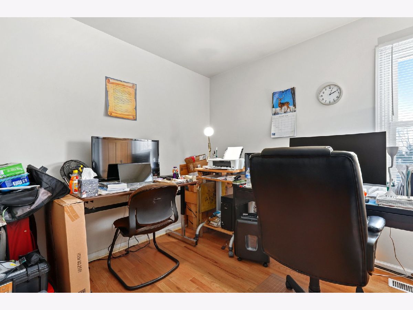
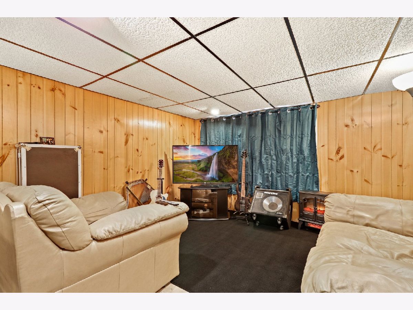
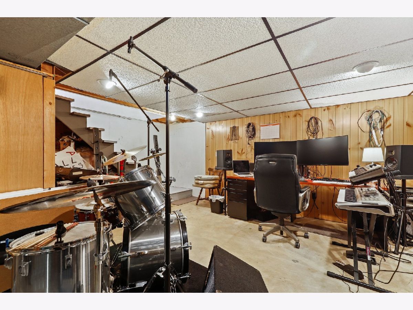
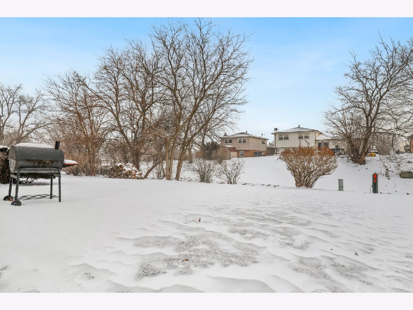
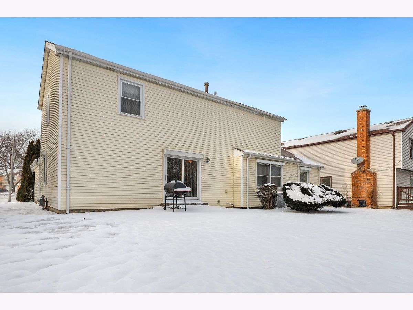
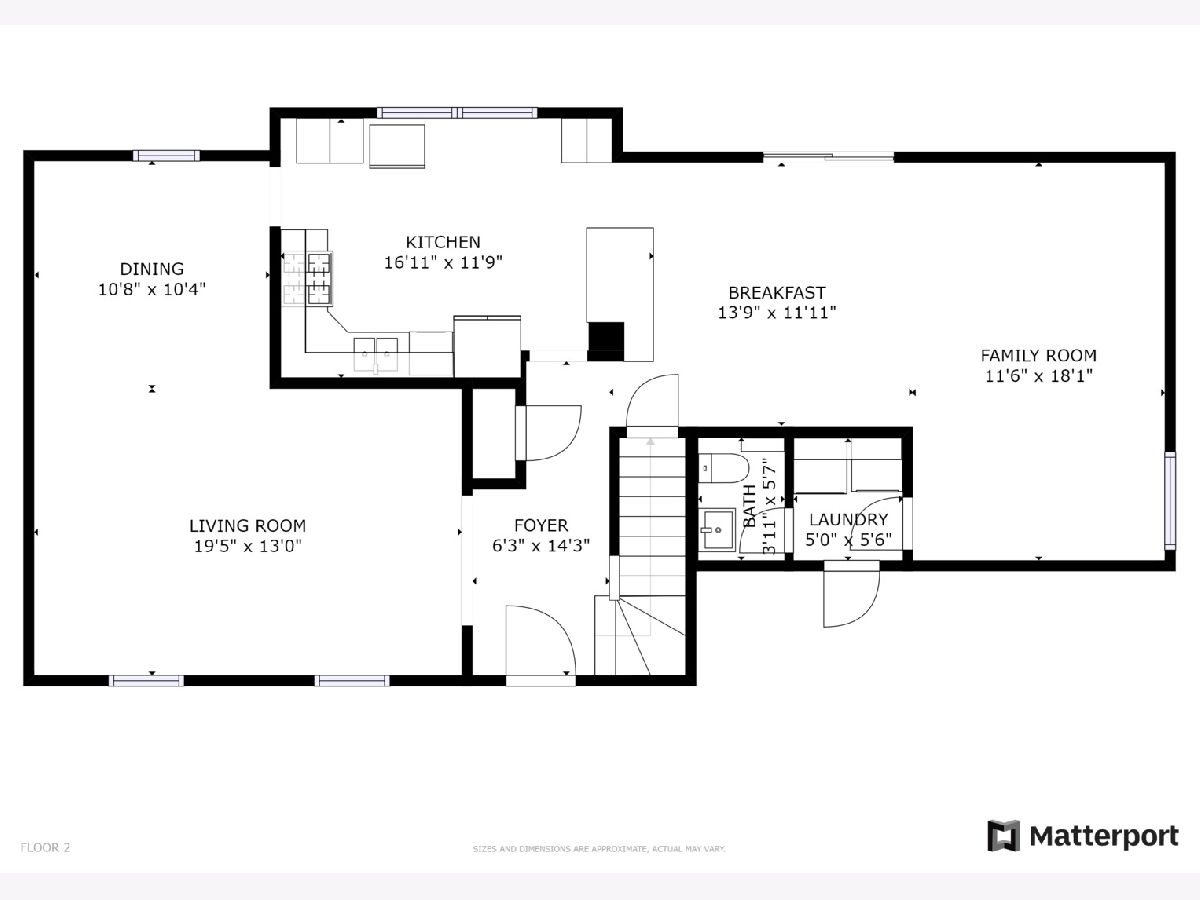
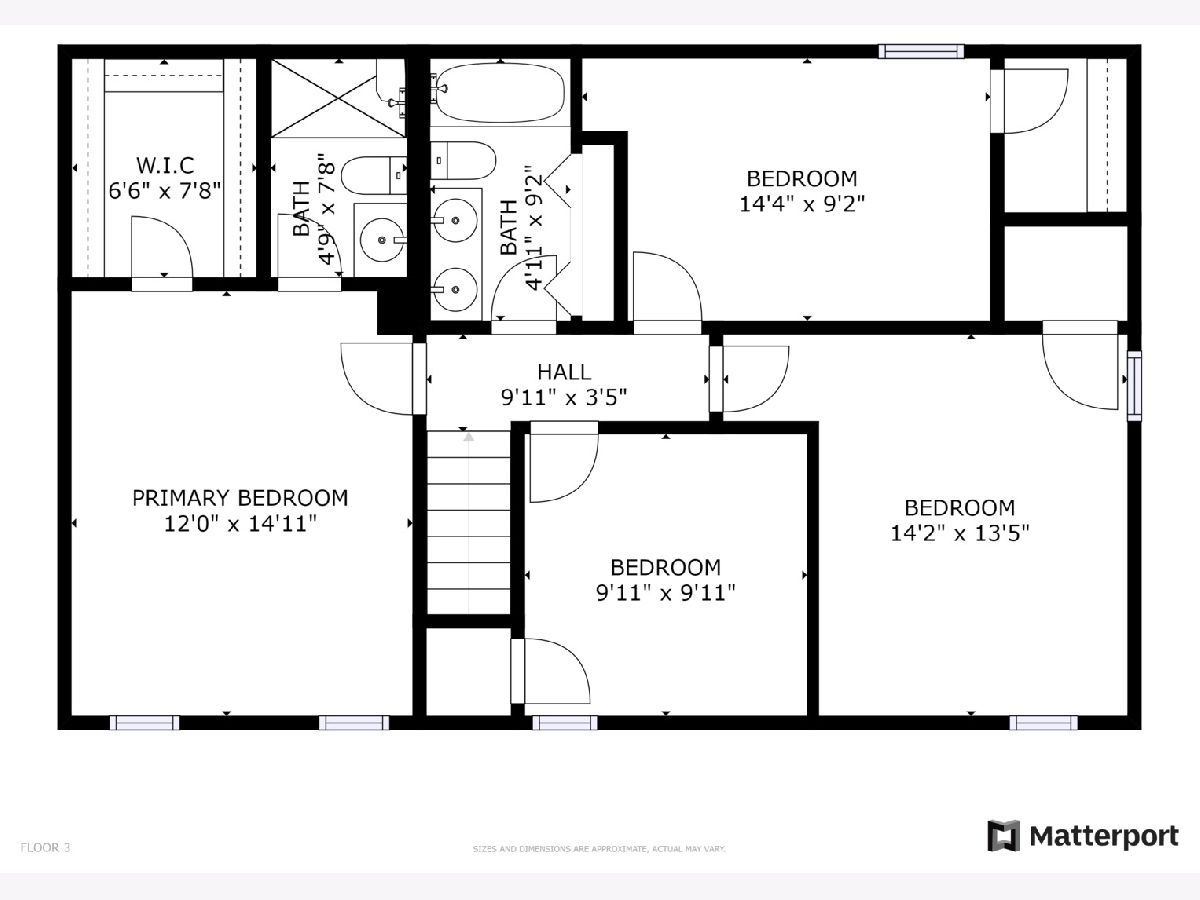
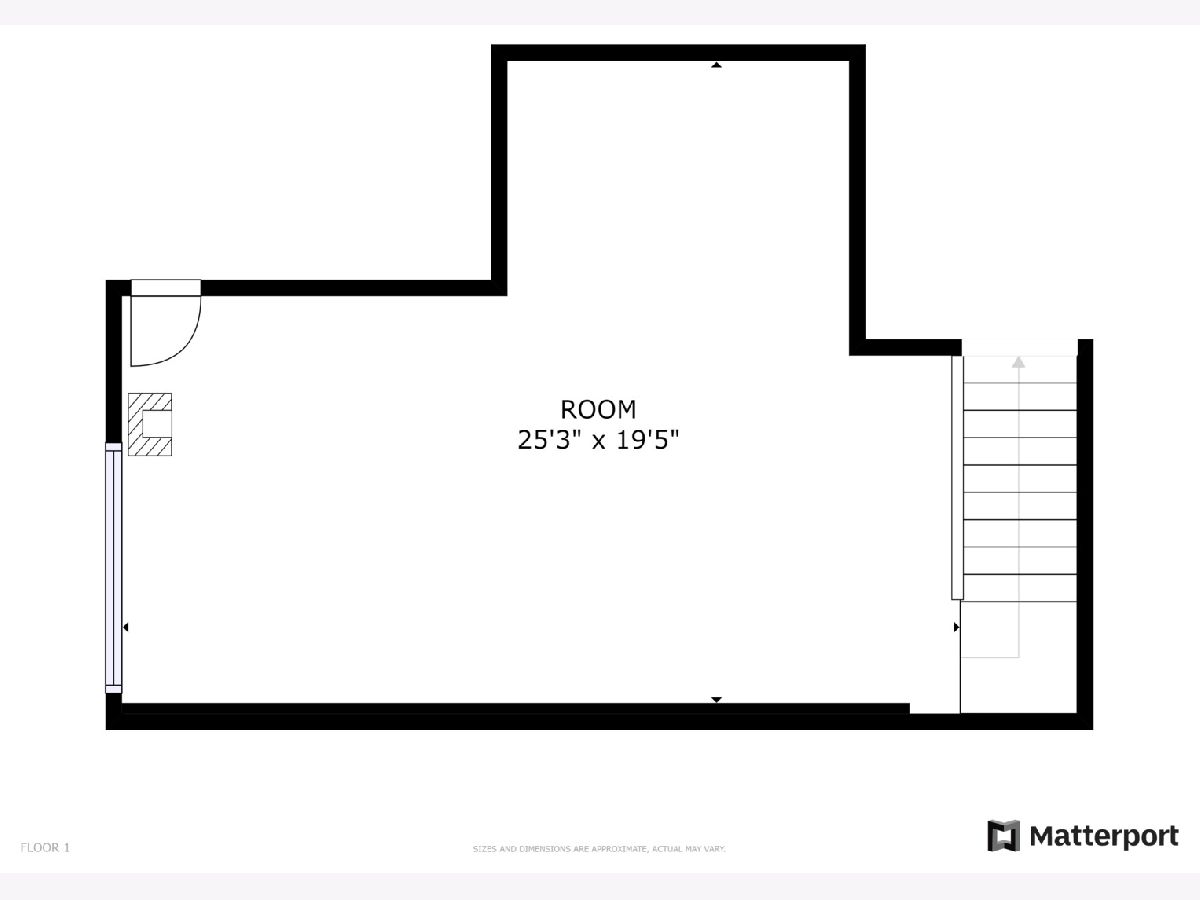
Room Specifics
Total Bedrooms: 4
Bedrooms Above Ground: 4
Bedrooms Below Ground: 0
Dimensions: —
Floor Type: Hardwood
Dimensions: —
Floor Type: Hardwood
Dimensions: —
Floor Type: Hardwood
Full Bathrooms: 3
Bathroom Amenities: —
Bathroom in Basement: 0
Rooms: Recreation Room,Breakfast Room
Basement Description: Partially Finished
Other Specifics
| 2 | |
| Concrete Perimeter | |
| — | |
| Patio | |
| — | |
| 65X118 | |
| — | |
| Full | |
| Hardwood Floors, First Floor Laundry, Walk-In Closet(s) | |
| Range, Microwave, Dishwasher, Refrigerator, Washer, Dryer | |
| Not in DB | |
| — | |
| — | |
| — | |
| — |
Tax History
| Year | Property Taxes |
|---|---|
| 2022 | $3,903 |
Contact Agent
Nearby Similar Homes
Nearby Sold Comparables
Contact Agent
Listing Provided By
Redfin Corporation

