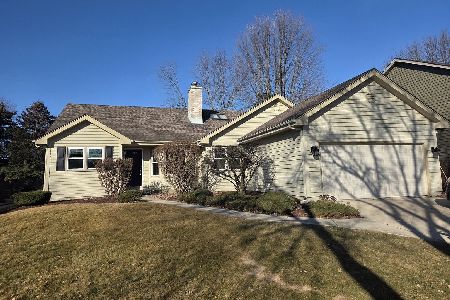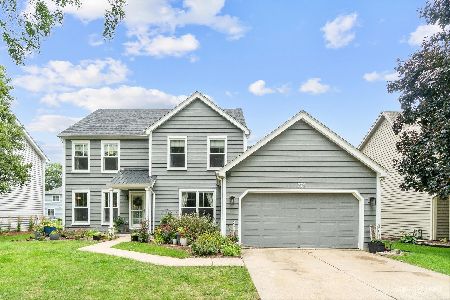1772 Frost Lane, Naperville, Illinois 60564
$403,500
|
Sold
|
|
| Status: | Closed |
| Sqft: | 2,633 |
| Cost/Sqft: | $156 |
| Beds: | 4 |
| Baths: | 3 |
| Year Built: | 1990 |
| Property Taxes: | $10,464 |
| Days On Market: | 2472 |
| Lot Size: | 0,20 |
Description
Ashbury zero depth pool, water slide ready for summer fun! This home features a first floor den and is a great buy for this neighborhood! 2019 new granite , new Stainless Steel appliances, new carpet and plenty of fresh paint and newer lighting. The kitchen is open to the family room and adjacent to an oversized dining room. The family room and master bedroom have vaulted ceilings. The master bath has all new tile and all new shower and a double bowl vanity. Master and bedroom 2 have walk in closets. The hall bath has a double bowl vanity. Plenty of storage. The fully excavated basement is finished with a storage room, an exercise room or office or bedroom and a recreation room. Convenient first floor laundry / mudroom. Furnace new 2017, air conditioning 2018, new windows west side of home. Larger garage with bump out second stall. On an interior lot , Patterson Elementary in the subdivision and Neuqua Valley High School is less than one mile away. Deck just stained.
Property Specifics
| Single Family | |
| — | |
| — | |
| 1990 | |
| Full | |
| — | |
| No | |
| 0.2 |
| Will | |
| Ashbury | |
| 550 / Annual | |
| Insurance,Clubhouse,Pool | |
| Lake Michigan,Public | |
| Public Sewer | |
| 10391859 | |
| 0701111020050000 |
Nearby Schools
| NAME: | DISTRICT: | DISTANCE: | |
|---|---|---|---|
|
Grade School
Patterson Elementary School |
204 | — | |
|
Middle School
Crone Middle School |
204 | Not in DB | |
|
High School
Neuqua Valley High School |
204 | Not in DB | |
Property History
| DATE: | EVENT: | PRICE: | SOURCE: |
|---|---|---|---|
| 25 Jul, 2019 | Sold | $403,500 | MRED MLS |
| 29 Jun, 2019 | Under contract | $410,000 | MRED MLS |
| — | Last price change | $415,000 | MRED MLS |
| 24 May, 2019 | Listed for sale | $417,500 | MRED MLS |
| 29 Oct, 2024 | Sold | $638,000 | MRED MLS |
| 27 Sep, 2024 | Under contract | $650,000 | MRED MLS |
| 18 Sep, 2024 | Listed for sale | $650,000 | MRED MLS |
Room Specifics
Total Bedrooms: 5
Bedrooms Above Ground: 4
Bedrooms Below Ground: 1
Dimensions: —
Floor Type: Carpet
Dimensions: —
Floor Type: Carpet
Dimensions: —
Floor Type: Carpet
Dimensions: —
Floor Type: —
Full Bathrooms: 3
Bathroom Amenities: Whirlpool,Separate Shower,Double Sink
Bathroom in Basement: 0
Rooms: Bedroom 5,Den,Recreation Room,Storage
Basement Description: Partially Finished
Other Specifics
| 2.5 | |
| — | |
| Concrete | |
| Deck | |
| — | |
| 70X125 | |
| — | |
| Full | |
| Vaulted/Cathedral Ceilings, Skylight(s), Hardwood Floors, First Floor Laundry, Walk-In Closet(s) | |
| Range, Microwave, Dishwasher, Refrigerator, Washer, Dryer, Disposal, Stainless Steel Appliance(s) | |
| Not in DB | |
| Clubhouse, Pool, Sidewalks | |
| — | |
| — | |
| Gas Log |
Tax History
| Year | Property Taxes |
|---|---|
| 2019 | $10,464 |
| 2024 | $11,743 |
Contact Agent
Nearby Similar Homes
Nearby Sold Comparables
Contact Agent
Listing Provided By
john greene, Realtor









