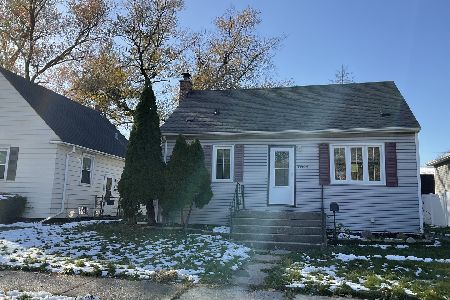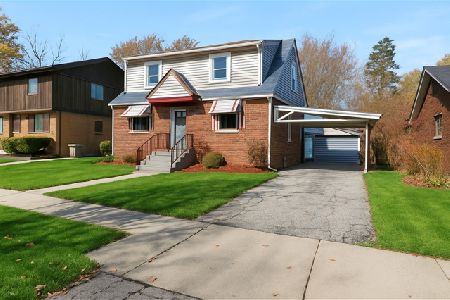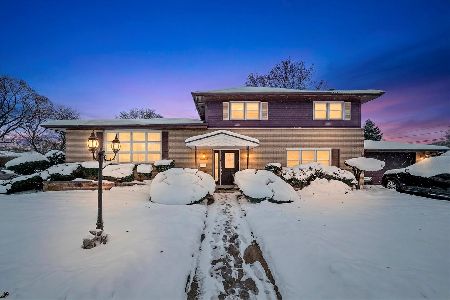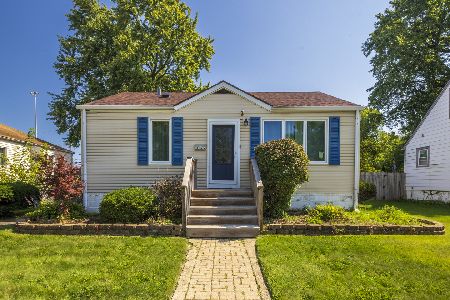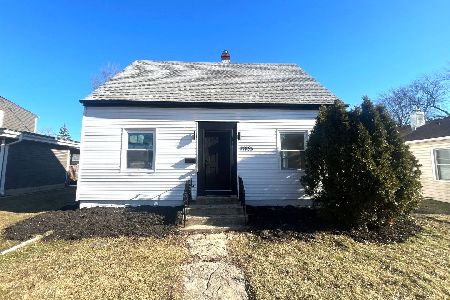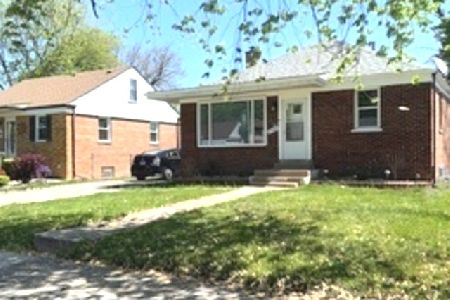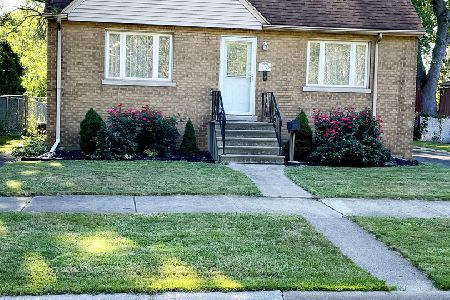17724 Henry Street, Lansing, Illinois 60438
$160,000
|
Sold
|
|
| Status: | Closed |
| Sqft: | 1,156 |
| Cost/Sqft: | $138 |
| Beds: | 3 |
| Baths: | 2 |
| Year Built: | 1958 |
| Property Taxes: | $4,337 |
| Days On Market: | 2671 |
| Lot Size: | 0,18 |
Description
This beautiful all brick ranch is in excellent condition and a must see home today!! It includes a FINISHED BASEMENT with a large REC Room, additional office/bedroom & another workout room/office, plus a 2nd bathroom! The kitchen includes gorgeous Oak Cabinets a pantry and a breakfast nook. There is beautiful hardwood and laminate flooring throughout the house. The main floor bathroom has been updated and is beautiful! Plus, throughout the house, there is custom lighting! Outside the massive 2-tiered deck is perfect to enjoy these beautiful fall evenings. The fenced in yard also includes a play area and an area for grass. The 2.5 car garage is perfect for storage, but that isn't even the best part! On the back side of the garage is an amazing workshop/storage room! This great house also has a newer HVAC unit! You are walking distance to Coolidge Elementary School and minutes from downtown Lansing. This house is one you don't want to pass up on.
Property Specifics
| Single Family | |
| — | |
| Ranch | |
| 1958 | |
| Full | |
| — | |
| No | |
| 0.18 |
| Cook | |
| — | |
| 0 / Not Applicable | |
| None | |
| Lake Michigan | |
| Public Sewer | |
| 10105197 | |
| 30293220600000 |
Property History
| DATE: | EVENT: | PRICE: | SOURCE: |
|---|---|---|---|
| 24 Oct, 2008 | Sold | $162,500 | MRED MLS |
| 24 Sep, 2008 | Under contract | $164,900 | MRED MLS |
| — | Last price change | $167,900 | MRED MLS |
| 2 Jun, 2008 | Listed for sale | $167,900 | MRED MLS |
| 21 Nov, 2018 | Sold | $160,000 | MRED MLS |
| 15 Oct, 2018 | Under contract | $159,900 | MRED MLS |
| 6 Oct, 2018 | Listed for sale | $159,900 | MRED MLS |
Room Specifics
Total Bedrooms: 4
Bedrooms Above Ground: 3
Bedrooms Below Ground: 1
Dimensions: —
Floor Type: Wood Laminate
Dimensions: —
Floor Type: Carpet
Dimensions: —
Floor Type: Carpet
Full Bathrooms: 2
Bathroom Amenities: —
Bathroom in Basement: 1
Rooms: Breakfast Room,Foyer,Recreation Room,Utility Room-Lower Level,Office
Basement Description: Finished
Other Specifics
| 2.5 | |
| — | |
| Concrete | |
| — | |
| — | |
| 121 X 67 | |
| — | |
| None | |
| Hardwood Floors, Wood Laminate Floors, First Floor Bedroom, First Floor Full Bath | |
| — | |
| Not in DB | |
| — | |
| — | |
| — | |
| — |
Tax History
| Year | Property Taxes |
|---|---|
| 2008 | $3,032 |
| 2018 | $4,337 |
Contact Agent
Nearby Similar Homes
Nearby Sold Comparables
Contact Agent
Listing Provided By
Keller Williams NW Indiana

