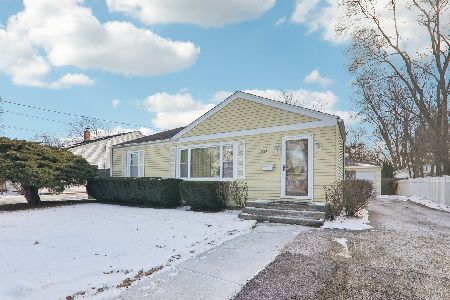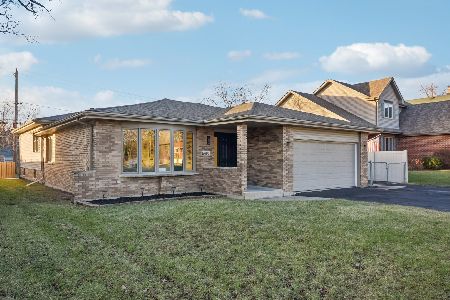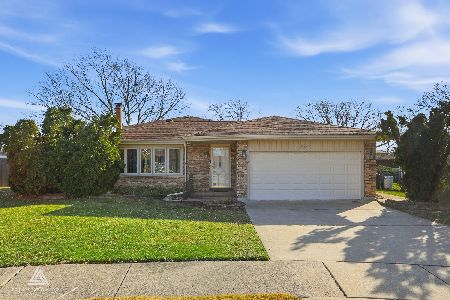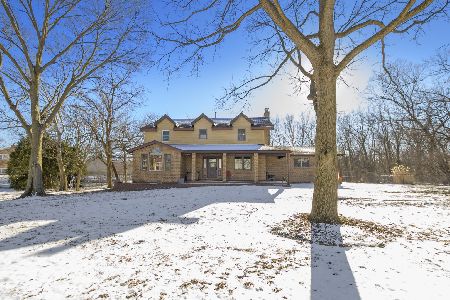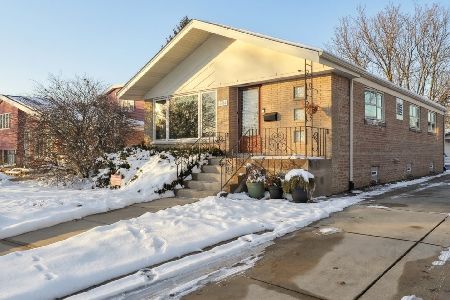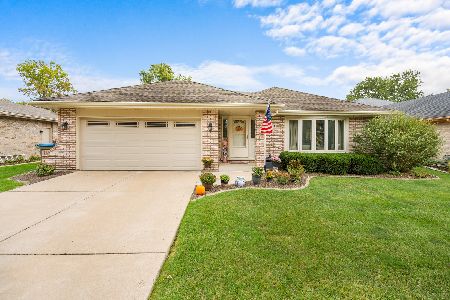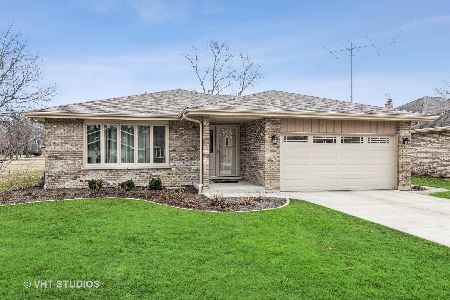17725 66th Avenue, Tinley Park, Illinois 60477
$250,000
|
Sold
|
|
| Status: | Closed |
| Sqft: | 1,584 |
| Cost/Sqft: | $164 |
| Beds: | 3 |
| Baths: | 2 |
| Year Built: | 1990 |
| Property Taxes: | $9,317 |
| Days On Market: | 2621 |
| Lot Size: | 0,19 |
Description
MOVE IN READY, ALL BRICK RANCH WITH 3 BEDROOMS, 2 BATHS, AN ATTACHED GARAGE & FULL BASEMENT. The sun-filled living room opens up to the spacious dining room with its Brazilian maple flooring. Beautifully updated eat-in kitchen features maple cabinets, tile backsplash, recessed lighting, hardwood flooring plus newer countertops and appliances. Fantastic master suite has its own updated bath and 2 walk-in closets. Enter into the conveniently located mud-room from the attached garage. Oversized white trim and 6-panel doors throughout. Newer furnace, A/C & water heater. The FULL basement provides tons of potential offering a rec room, large laundry/storage area plus a mega work room. Great fenced in backyard with a new oversized concrete patio & storage shed. IMMACULATE HOME-COME TAKE A LOOK TODAY!
Property Specifics
| Single Family | |
| — | |
| Ranch | |
| 1990 | |
| Full | |
| — | |
| No | |
| 0.19 |
| Cook | |
| — | |
| 0 / Not Applicable | |
| None | |
| Lake Michigan | |
| Public Sewer | |
| 10142087 | |
| 28312120740000 |
Nearby Schools
| NAME: | DISTRICT: | DISTANCE: | |
|---|---|---|---|
|
Grade School
Memorial Elementary School |
146 | — | |
|
Middle School
Central Middle School |
146 | Not in DB | |
|
High School
Tinley Park High School |
228 | Not in DB | |
Property History
| DATE: | EVENT: | PRICE: | SOURCE: |
|---|---|---|---|
| 7 May, 2010 | Sold | $245,000 | MRED MLS |
| 22 Mar, 2010 | Under contract | $249,900 | MRED MLS |
| 10 Mar, 2010 | Listed for sale | $249,900 | MRED MLS |
| 4 Feb, 2016 | Under contract | $0 | MRED MLS |
| 22 Jan, 2016 | Listed for sale | $0 | MRED MLS |
| 31 Jan, 2019 | Sold | $250,000 | MRED MLS |
| 4 Dec, 2018 | Under contract | $259,900 | MRED MLS |
| 21 Nov, 2018 | Listed for sale | $259,900 | MRED MLS |
Room Specifics
Total Bedrooms: 3
Bedrooms Above Ground: 3
Bedrooms Below Ground: 0
Dimensions: —
Floor Type: Hardwood
Dimensions: —
Floor Type: Carpet
Full Bathrooms: 2
Bathroom Amenities: —
Bathroom in Basement: 0
Rooms: Foyer,Recreation Room,Workshop,Mud Room,Walk In Closet
Basement Description: Partially Finished
Other Specifics
| 2 | |
| Concrete Perimeter | |
| Concrete | |
| Patio, Storms/Screens | |
| Fenced Yard,Landscaped | |
| 61 X 133 | |
| Unfinished | |
| Full | |
| Hardwood Floors, Wood Laminate Floors, First Floor Bedroom, First Floor Full Bath | |
| Range, Microwave, Dishwasher, Refrigerator, Washer, Dryer, Disposal | |
| Not in DB | |
| Sidewalks, Street Lights, Street Paved | |
| — | |
| — | |
| — |
Tax History
| Year | Property Taxes |
|---|---|
| 2010 | $5,510 |
| 2019 | $9,317 |
Contact Agent
Nearby Similar Homes
Nearby Sold Comparables
Contact Agent
Listing Provided By
Coldwell Banker The Real Estate Group

