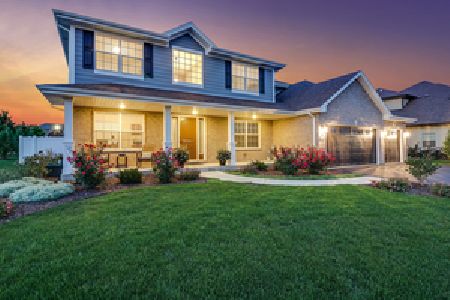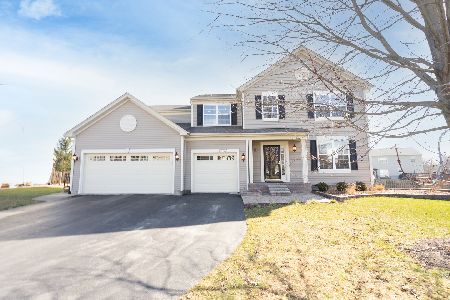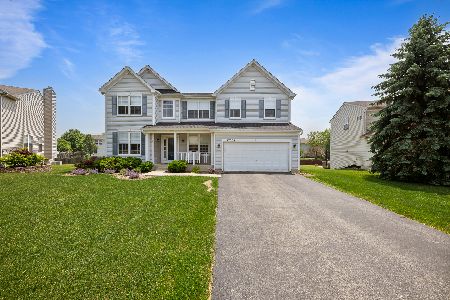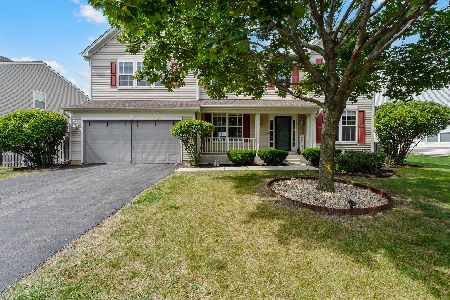17726 Willard Lane, Lockport, Illinois 60441
$329,000
|
Sold
|
|
| Status: | Closed |
| Sqft: | 3,232 |
| Cost/Sqft: | $102 |
| Beds: | 4 |
| Baths: | 3 |
| Year Built: | 2004 |
| Property Taxes: | $9,435 |
| Days On Market: | 3552 |
| Lot Size: | 0,00 |
Description
One of the larger, more custom homes with a 3 Car Garage in popular Willow Walk Subdivision with Parks, Ponds & Walking Paths! Professionaly Decorated, it Features 4 Beds + Main Floor Office and Main Floor Laundry Room. Huge Kitchen with Center Island, Large Breakfast Area adjoins Cozy Family Room w/ Fireplace . Sliding Door from Kitchen to beautiful peaceful back yard featuring Paver Brick Patio & Walk way, Gazebo over patio Stays, Hot Tub can stay or go. Fully Fenced private yard has been Professionally Landscaped & has an Underground Sprinkler System. 2nd level features 4 bedrooms, 3 w/Walk In Closets, plus spacious loft great for Kids homework station, game area, extra TV area? Luxury Master Suite has soaring vaulted ceilings, 2 walk in closets and Bath with Large Soaker Tub, Separate Shower + Double sinks. Large Full partially basement 1 Year HWA Home Warranty Included. There is a Contingent on Sale contract pending that would need to be bumped. Ask your realtor to clarify
Property Specifics
| Single Family | |
| — | |
| Traditional | |
| 2004 | |
| Full | |
| LAUREL | |
| No | |
| — |
| Will | |
| Willow Walk | |
| 81 / Quarterly | |
| None | |
| Public | |
| Public Sewer | |
| 09222154 | |
| 1605312070370000 |
Property History
| DATE: | EVENT: | PRICE: | SOURCE: |
|---|---|---|---|
| 18 Oct, 2016 | Sold | $329,000 | MRED MLS |
| 10 Sep, 2016 | Under contract | $329,000 | MRED MLS |
| — | Last price change | $339,900 | MRED MLS |
| 10 May, 2016 | Listed for sale | $349,900 | MRED MLS |
Room Specifics
Total Bedrooms: 4
Bedrooms Above Ground: 4
Bedrooms Below Ground: 0
Dimensions: —
Floor Type: Carpet
Dimensions: —
Floor Type: Carpet
Dimensions: —
Floor Type: Carpet
Full Bathrooms: 3
Bathroom Amenities: Separate Shower,Double Sink,Soaking Tub
Bathroom in Basement: 0
Rooms: Loft,Office
Basement Description: Partially Finished
Other Specifics
| 3 | |
| — | |
| Asphalt | |
| Patio, Gazebo, Brick Paver Patio, Storms/Screens | |
| Fenced Yard,Landscaped | |
| 75X125 | |
| — | |
| Full | |
| Vaulted/Cathedral Ceilings, Wood Laminate Floors, First Floor Laundry | |
| Range, Microwave, Dishwasher, Refrigerator, Washer, Dryer | |
| Not in DB | |
| — | |
| — | |
| — | |
| Attached Fireplace Doors/Screen, Gas Log |
Tax History
| Year | Property Taxes |
|---|---|
| 2016 | $9,435 |
Contact Agent
Nearby Sold Comparables
Contact Agent
Listing Provided By
Keller Williams Preferred Rlty







