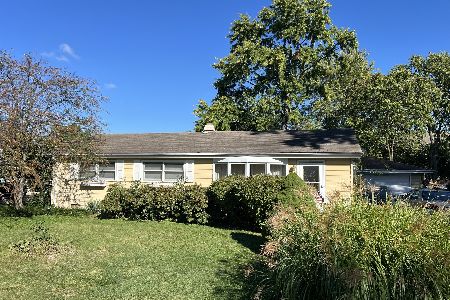1773 Provenance Way, Northbrook, Illinois 60062
$1,326,000
|
Sold
|
|
| Status: | Closed |
| Sqft: | 3,481 |
| Cost/Sqft: | $402 |
| Beds: | 3 |
| Baths: | 5 |
| Year Built: | 2022 |
| Property Taxes: | $0 |
| Days On Market: | 1296 |
| Lot Size: | 0,00 |
Description
FABULOUS NEW CONSTRUCTION! Fantastic opportunity to own the best and last RANCH home available in Provenance a premier North Shore community. This estate home sits on a large private premium lot and is ready to move in. The expansive layout includes 3,481 sq. ft. of finished above grade space with an additional 2,723 finished sq. ft. in the basement. This inviting home has space in all the right places- high ceilings throughout with a immense family room open to the kitchen with island. Four bedrooms plus office, four and half baths, and 3 car garage. Luxurious finishes include 42" Crystal cabinets with crown, high end professional grade appliances, Quartz countertops and white oak wood flooring on entire first floor(except laundry room and baths.) Spacious main bedroom with 2 walk in closets and spa like bath. Provenance is an upscale community with walking paths, parks, ponds, and fountains, in top Glenbrook North High School District.
Property Specifics
| Single Family | |
| — | |
| — | |
| 2022 | |
| — | |
| — | |
| No | |
| 0 |
| Cook | |
| Provenance | |
| 0 / Not Applicable | |
| — | |
| — | |
| — | |
| 11461823 | |
| 04182030460000 |
Nearby Schools
| NAME: | DISTRICT: | DISTANCE: | |
|---|---|---|---|
|
Grade School
Henry Winkelman Elementary Schoo |
31 | — | |
|
Middle School
Field School |
31 | Not in DB | |
|
High School
Glenbrook North High School |
225 | Not in DB | |
Property History
| DATE: | EVENT: | PRICE: | SOURCE: |
|---|---|---|---|
| 29 Nov, 2022 | Sold | $1,326,000 | MRED MLS |
| 8 Oct, 2022 | Under contract | $1,399,000 | MRED MLS |
| — | Last price change | $1,424,900 | MRED MLS |
| 12 Jul, 2022 | Listed for sale | $1,449,900 | MRED MLS |
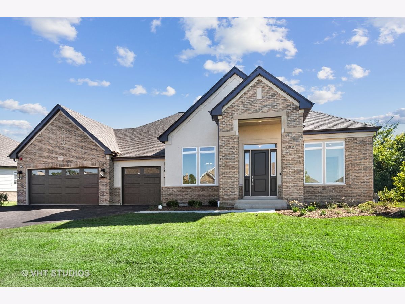
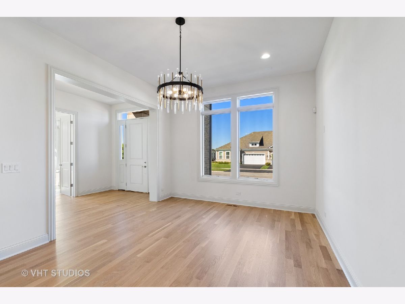
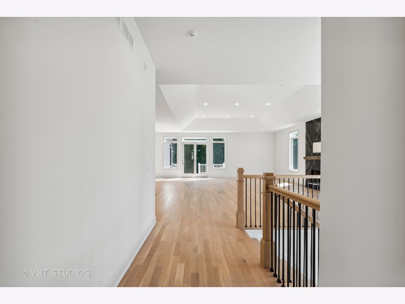
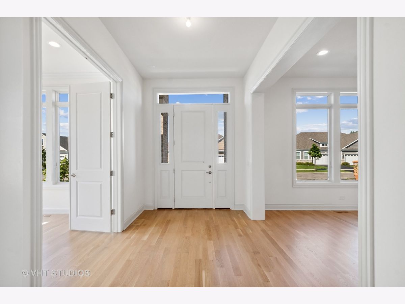
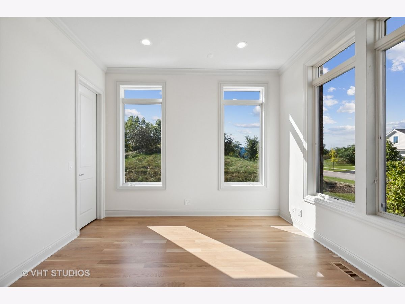
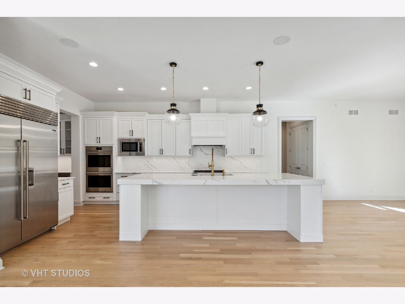
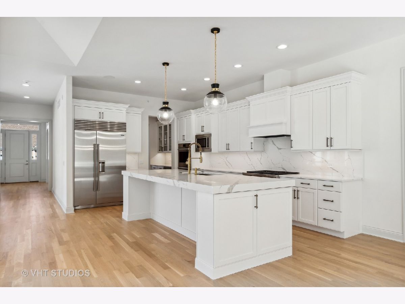
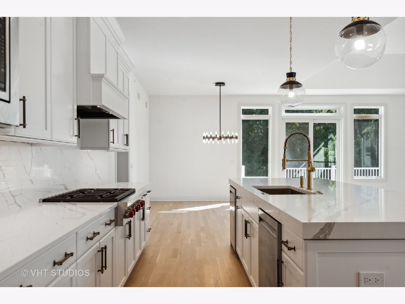
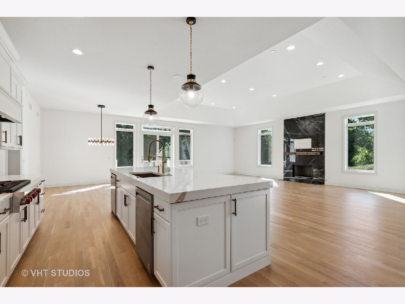
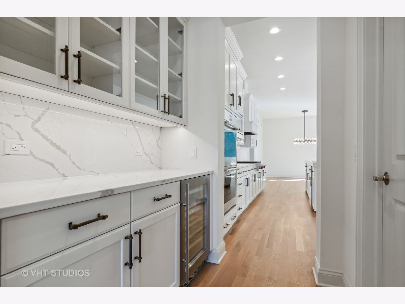
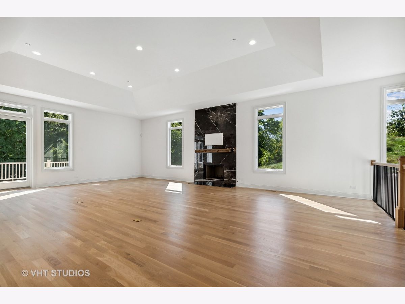
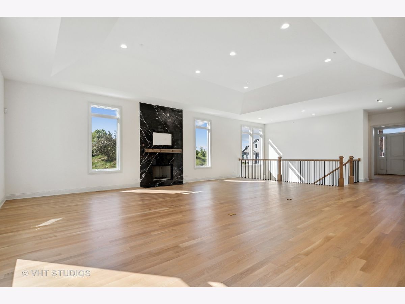
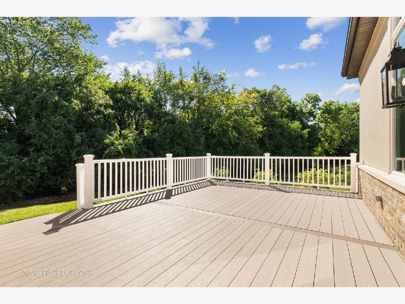
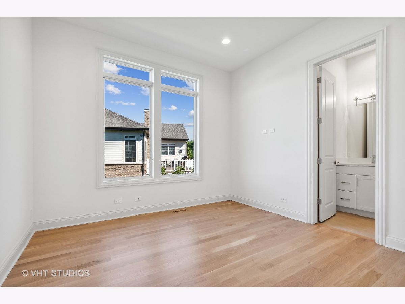
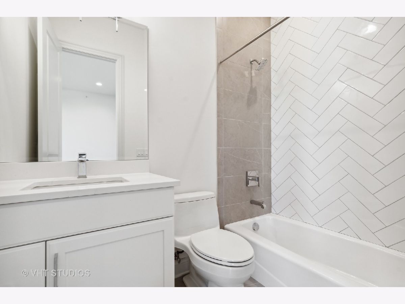
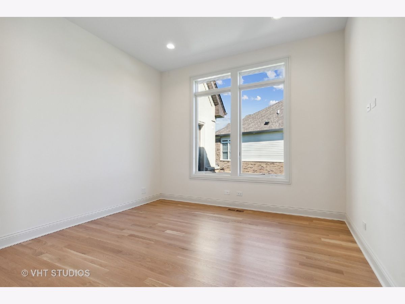
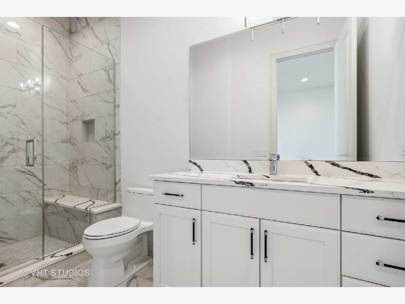
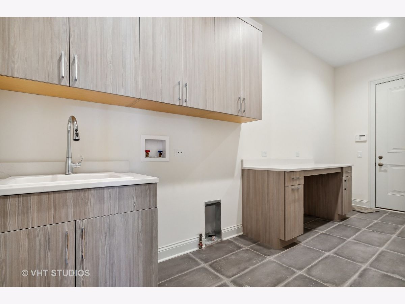
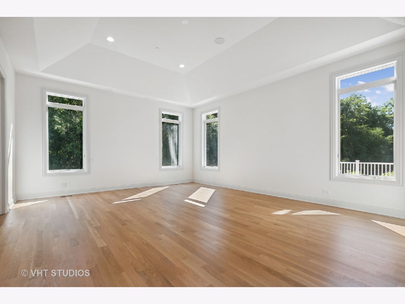
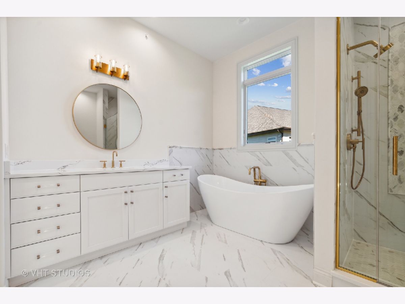
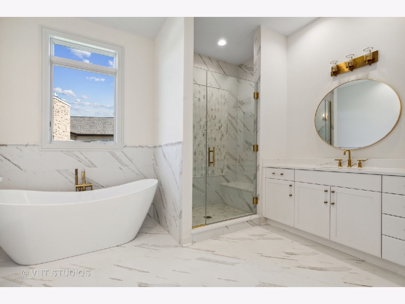
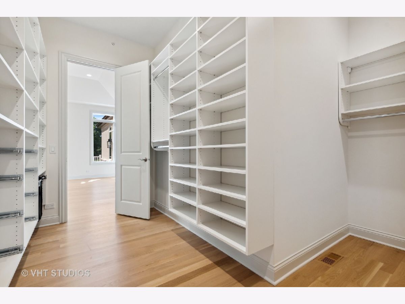
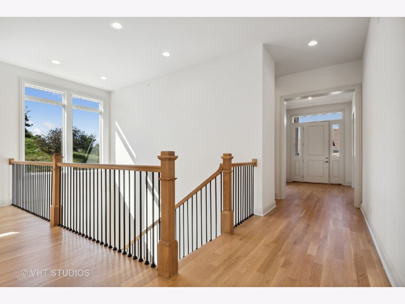
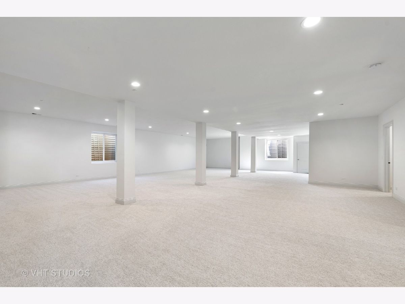
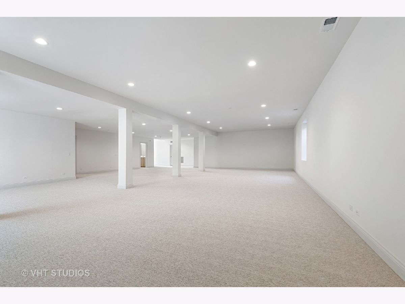
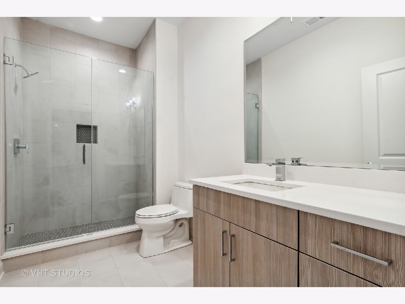
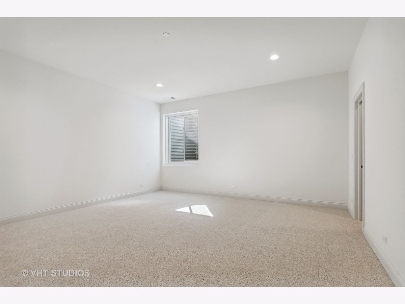
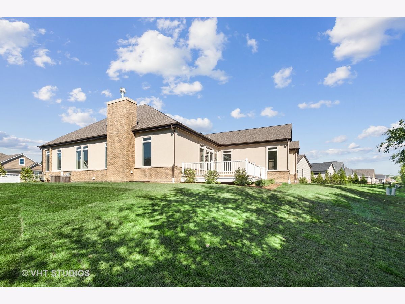
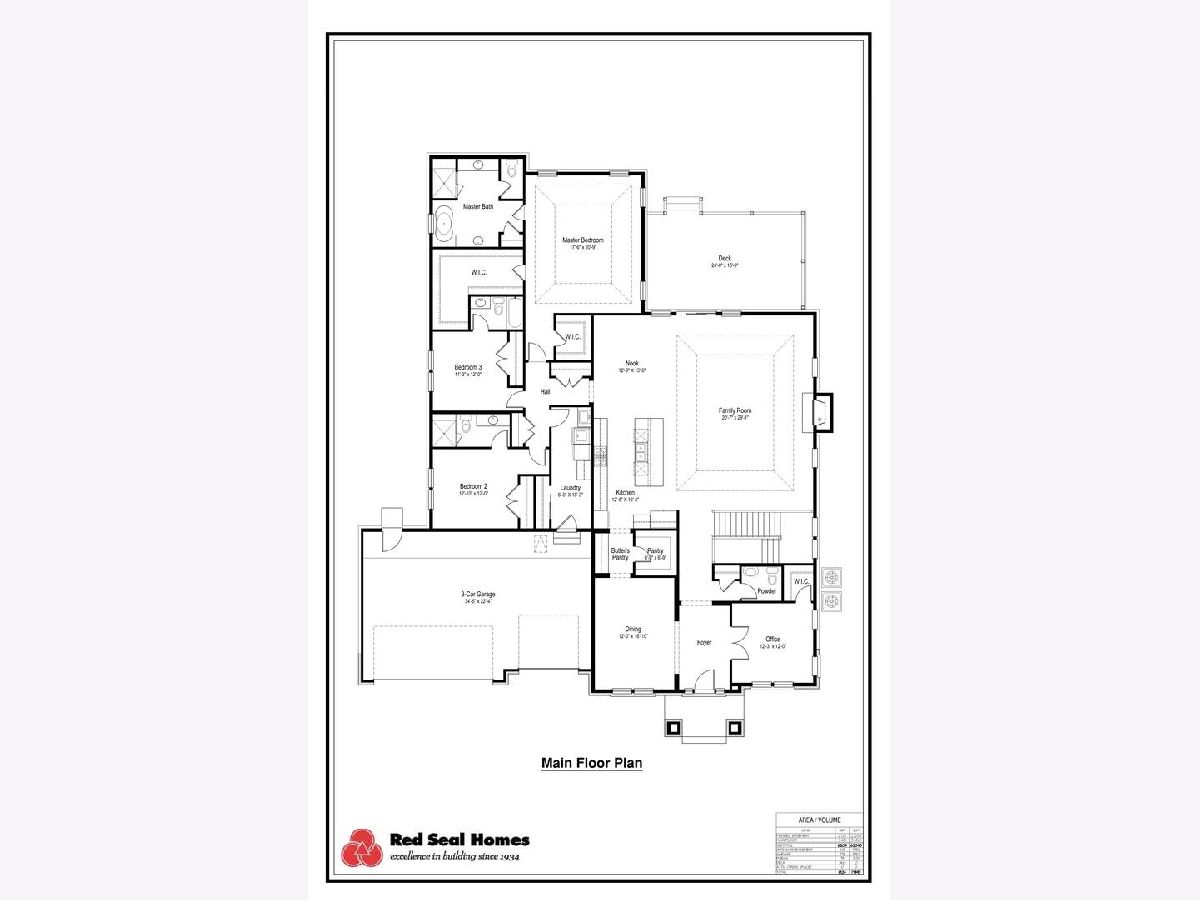
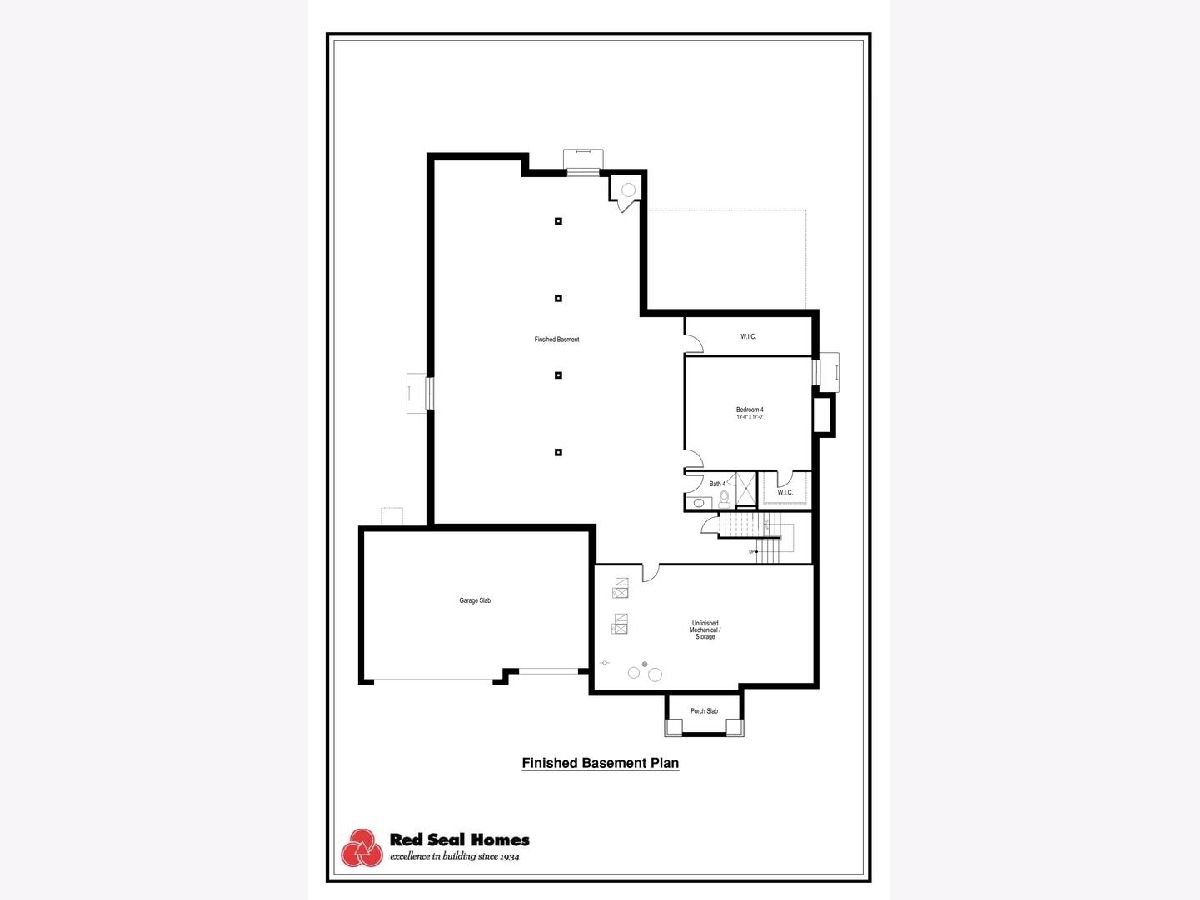
Room Specifics
Total Bedrooms: 4
Bedrooms Above Ground: 3
Bedrooms Below Ground: 1
Dimensions: —
Floor Type: —
Dimensions: —
Floor Type: —
Dimensions: —
Floor Type: —
Full Bathrooms: 5
Bathroom Amenities: —
Bathroom in Basement: 1
Rooms: —
Basement Description: Partially Finished
Other Specifics
| 3 | |
| — | |
| Asphalt | |
| — | |
| — | |
| 140X157X80X189 | |
| — | |
| — | |
| — | |
| — | |
| Not in DB | |
| — | |
| — | |
| — | |
| — |
Tax History
| Year | Property Taxes |
|---|
Contact Agent
Nearby Similar Homes
Nearby Sold Comparables
Contact Agent
Listing Provided By
Red Seal Realty



