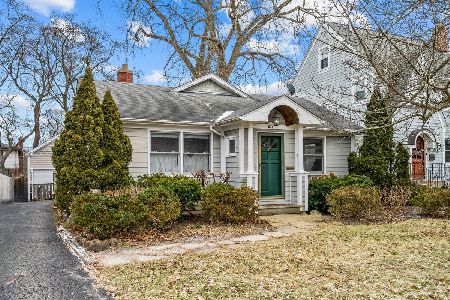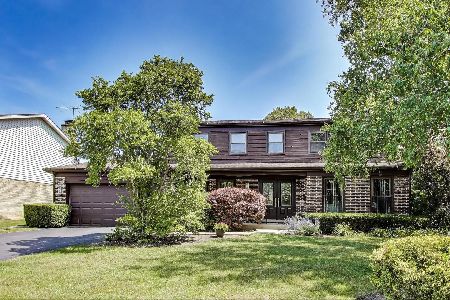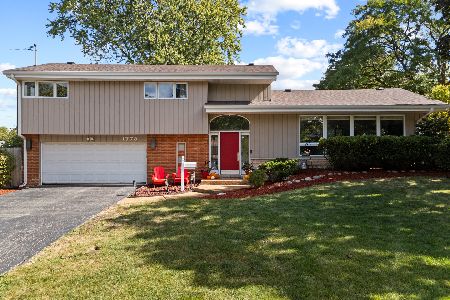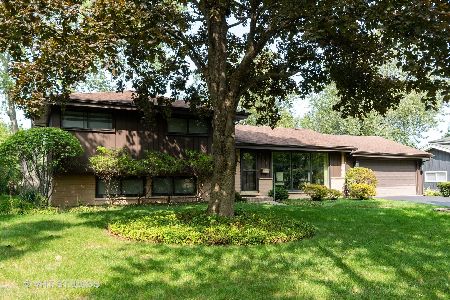1773 Winthrop Road, Highland Park, Illinois 60035
$445,000
|
Sold
|
|
| Status: | Closed |
| Sqft: | 2,161 |
| Cost/Sqft: | $208 |
| Beds: | 4 |
| Baths: | 3 |
| Year Built: | 1961 |
| Property Taxes: | $11,399 |
| Days On Market: | 2245 |
| Lot Size: | 0,31 |
Description
Move right into this bright, spacious and freshly painted 4 bedroom + office, 2.5 bath home. Updated kitchen with brand new dishwasher, double oven, microwave and backsplash. Enjoy the flow of the open family room and dining room with tons of natural light. Steps off the two story foyer is the quiet office with fireplace that can be used as an upstairs play space. Lower level rec room with an abundance of storage space and newer carpet is perfect for the whole family to enjoy. Step outside to your own private oasis with a gorgeous ground pool to entertain all summer long! Walking distance to Devonshire Park, schools, highway and Downtown Highland Park! Choice of Highland Park or Deerfield High Schools.
Property Specifics
| Single Family | |
| — | |
| Quad Level | |
| 1961 | |
| Partial | |
| — | |
| No | |
| 0.31 |
| Lake | |
| Heatherdale | |
| — / Not Applicable | |
| None | |
| Public | |
| Public Sewer | |
| 10577851 | |
| 16273120070000 |
Nearby Schools
| NAME: | DISTRICT: | DISTANCE: | |
|---|---|---|---|
|
Grade School
Sherwood Elementary School |
112 | — | |
|
Middle School
Edgewood Middle School |
112 | Not in DB | |
|
High School
Highland Park High School |
113 | Not in DB | |
|
Alternate High School
Deerfield High School |
— | Not in DB | |
Property History
| DATE: | EVENT: | PRICE: | SOURCE: |
|---|---|---|---|
| 5 Sep, 2007 | Sold | $519,000 | MRED MLS |
| 27 Aug, 2007 | Under contract | $553,900 | MRED MLS |
| — | Last price change | $562,900 | MRED MLS |
| 27 Jul, 2007 | Listed for sale | $562,900 | MRED MLS |
| 18 Nov, 2016 | Sold | $482,000 | MRED MLS |
| 18 Oct, 2016 | Under contract | $499,000 | MRED MLS |
| 13 Sep, 2016 | Listed for sale | $499,000 | MRED MLS |
| 3 Apr, 2020 | Sold | $445,000 | MRED MLS |
| 11 Feb, 2020 | Under contract | $450,000 | MRED MLS |
| 12 Dec, 2019 | Listed for sale | $450,000 | MRED MLS |
| 5 Dec, 2025 | Sold | $650,000 | MRED MLS |
| 13 Oct, 2025 | Under contract | $650,000 | MRED MLS |
| 10 Oct, 2025 | Listed for sale | $650,000 | MRED MLS |
Room Specifics
Total Bedrooms: 4
Bedrooms Above Ground: 4
Bedrooms Below Ground: 0
Dimensions: —
Floor Type: Hardwood
Dimensions: —
Floor Type: Hardwood
Dimensions: —
Floor Type: Hardwood
Full Bathrooms: 3
Bathroom Amenities: —
Bathroom in Basement: 0
Rooms: Recreation Room,Foyer,Office
Basement Description: Finished
Other Specifics
| 2 | |
| Concrete Perimeter | |
| — | |
| Patio, In Ground Pool, Storms/Screens | |
| Corner Lot,Fenced Yard | |
| 97X138 | |
| — | |
| Full | |
| Vaulted/Cathedral Ceilings, Hardwood Floors | |
| Double Oven, Microwave, Dishwasher, Refrigerator, Disposal | |
| Not in DB | |
| Park, Curbs, Street Paved | |
| — | |
| — | |
| — |
Tax History
| Year | Property Taxes |
|---|---|
| 2007 | $8,995 |
| 2016 | $10,630 |
| 2020 | $11,399 |
| 2025 | $13,714 |
Contact Agent
Nearby Similar Homes
Nearby Sold Comparables
Contact Agent
Listing Provided By
@properties











