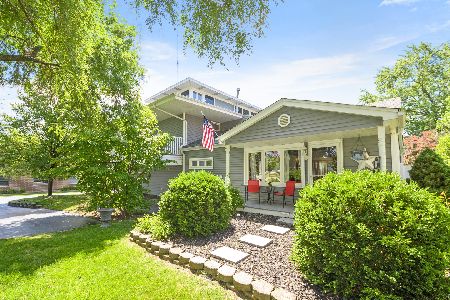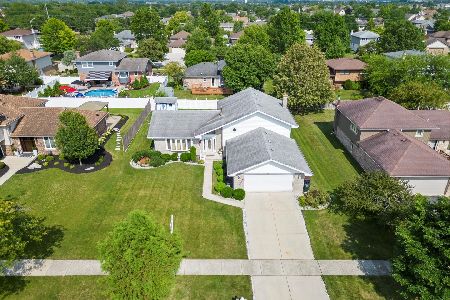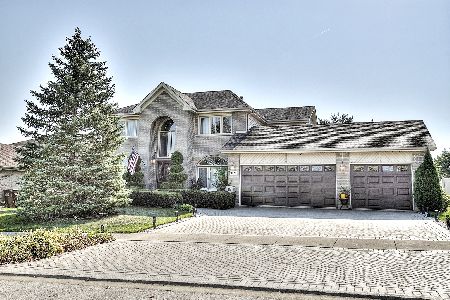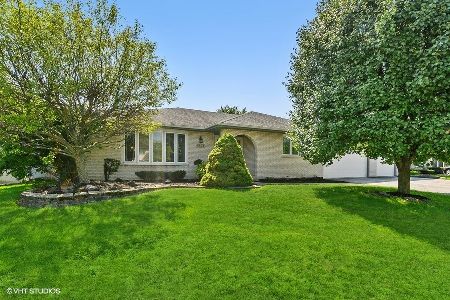17732 Peacock Lane, Tinley Park, Illinois 60487
$350,000
|
Sold
|
|
| Status: | Closed |
| Sqft: | 2,150 |
| Cost/Sqft: | $160 |
| Beds: | 3 |
| Baths: | 3 |
| Year Built: | 1990 |
| Property Taxes: | $6,947 |
| Days On Market: | 1826 |
| Lot Size: | 0,00 |
Description
Welcome home! is the feeling you get the second you open the front door and see the beautiful Hardwood floors leading to the custom Kitchen with raised panel cabinets and Corian counters. This Rare Brick Step Ranch is ready for you with a 3 Car finished garage, large basement, New Roof 2005, New Windows 2011, New Air Conditioner and High Efficiency Carrier Furnace in 2013, Stainless Steel Stove 2019 and new carpeting upstairs. Remodeled Master Bath with custom shower that has body sprayers and Corian walls, Maple vanity and beautiful flooring and tile surround around soaker tub. Nice paver patio partially covered and plumbed with Natural Gas for outdoor grilling. 3 Bedrooms are large with spacious closets and this home has lots of storage throughout including 2 Kitchen pantries. Fresh neutral paint throughout and the prestine condition of this home will allow you to just move in and start enjoying. Close to highways, Shopping and Dining too. Dont delay, this home wont last long.
Property Specifics
| Single Family | |
| — | |
| Step Ranch | |
| 1990 | |
| Partial | |
| — | |
| No | |
| — |
| Cook | |
| Pheasant Chase West | |
| 0 / Not Applicable | |
| None | |
| Lake Michigan,Public | |
| Public Sewer | |
| 10950510 | |
| 27341150140000 |
Property History
| DATE: | EVENT: | PRICE: | SOURCE: |
|---|---|---|---|
| 11 Feb, 2021 | Sold | $350,000 | MRED MLS |
| 11 Dec, 2020 | Under contract | $345,000 | MRED MLS |
| 9 Dec, 2020 | Listed for sale | $345,000 | MRED MLS |
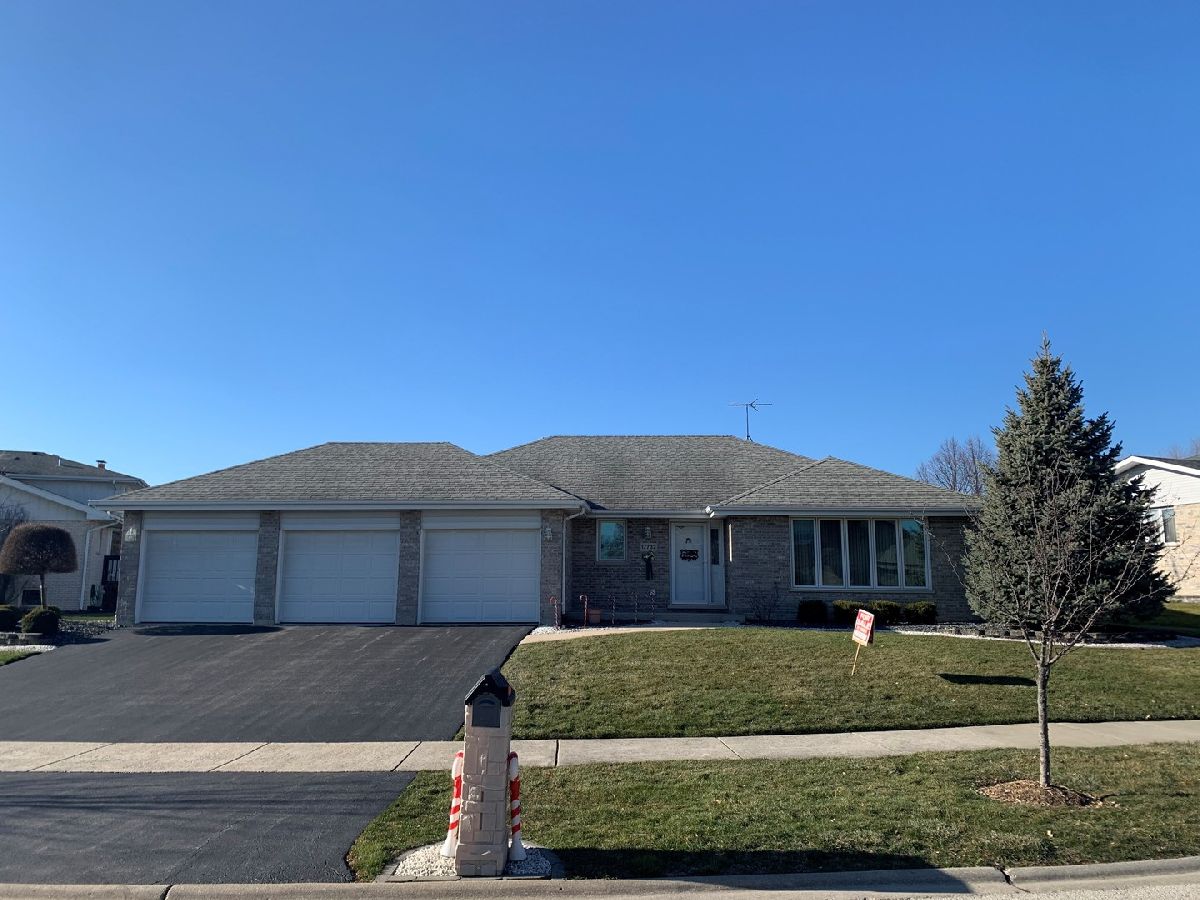
Room Specifics
Total Bedrooms: 3
Bedrooms Above Ground: 3
Bedrooms Below Ground: 0
Dimensions: —
Floor Type: Carpet
Dimensions: —
Floor Type: Carpet
Full Bathrooms: 3
Bathroom Amenities: Separate Shower,Full Body Spray Shower,Soaking Tub
Bathroom in Basement: 0
Rooms: Foyer,Recreation Room
Basement Description: Unfinished,Crawl,Egress Window,Concrete (Basement),Storage Space
Other Specifics
| 3 | |
| Concrete Perimeter | |
| Asphalt | |
| Patio, Porch | |
| — | |
| 158 X 114 X 46 X 120 | |
| Unfinished | |
| Full | |
| Hardwood Floors, First Floor Laundry, Some Carpeting, Some Wood Floors, Drapes/Blinds, Separate Dining Room | |
| Range, Microwave, Dishwasher, Refrigerator | |
| Not in DB | |
| Park, Curbs, Sidewalks, Street Lights, Street Paved | |
| — | |
| — | |
| Attached Fireplace Doors/Screen, Gas Log, Gas Starter, Heatilator, Masonry |
Tax History
| Year | Property Taxes |
|---|---|
| 2021 | $6,947 |
Contact Agent
Nearby Sold Comparables
Contact Agent
Listing Provided By
Baird & Warner

