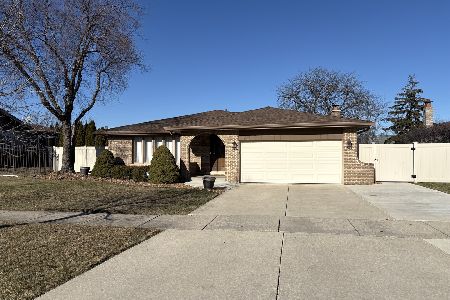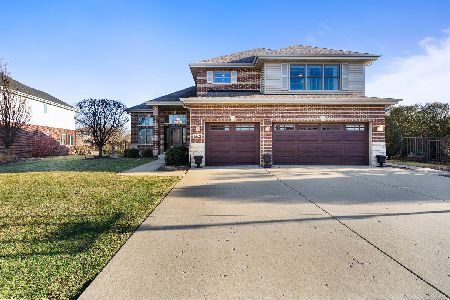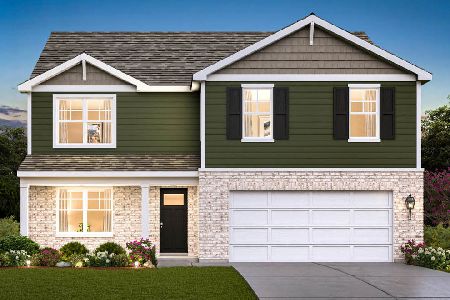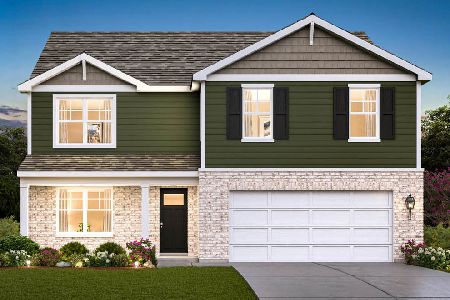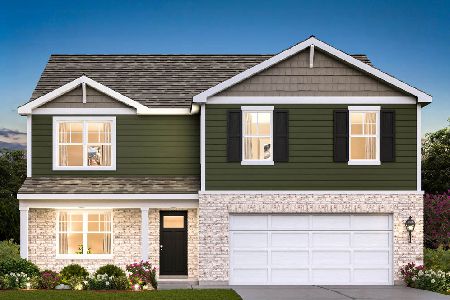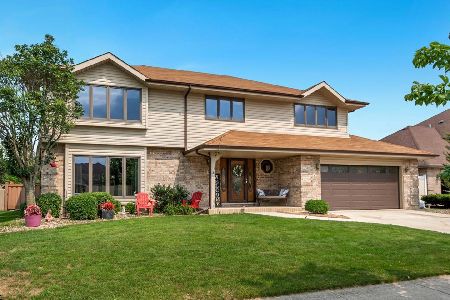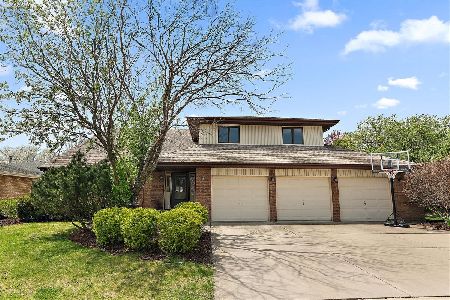17735 Tulip Lane, Tinley Park, Illinois 60477
$345,000
|
Sold
|
|
| Status: | Closed |
| Sqft: | 2,750 |
| Cost/Sqft: | $127 |
| Beds: | 3 |
| Baths: | 3 |
| Year Built: | 1989 |
| Property Taxes: | $9,429 |
| Days On Market: | 2484 |
| Lot Size: | 0,21 |
Description
This home is the CREME DE LA CREME! It features an OPEN FLOOR PLAN with GORGEOUS Hdwd Flrs & Vaulted ceilings. The KITCHEN was completely REMODELED in 2015. It offers 42inch Maple cabinets, Quaurtz countertops, Stone backsplash,& Undercabinet lighting. There is EASY ACCESS to a large DECK for summer grilling & an above ground HEATED POOL to relax in after a long day of work. The ENTERTAINMENT sized FMRM makes family gatherings a breeze. Off of the FMRM is an office. The washer & dryer are currently in the BSMT but can be relocated to this room. There are 3 large BEDROOMS with the MSTR offering a Double Door entrance, Crown molding, His & Her closet & a REMODELED bath professionally done in 2017. The unfinished basement has an extra deep crawl & is just waiting for your finishing touches. The 2.5 car garage offers extra room for additional storage. Some more upgrades: New WINDOWS 2010 * Siding 2013 * Furnace, A/C, & ROOF 2012 * HWH 6 mos. WALKING distance to Grammar Schools & Waterpark!
Property Specifics
| Single Family | |
| — | |
| — | |
| 1989 | |
| Partial | |
| — | |
| No | |
| 0.21 |
| Cook | |
| — | |
| 0 / Not Applicable | |
| None | |
| Lake Michigan | |
| Public Sewer | |
| 10329436 | |
| 27352240080000 |
Nearby Schools
| NAME: | DISTRICT: | DISTANCE: | |
|---|---|---|---|
|
Grade School
Millennium Elementary School |
140 | — | |
|
Middle School
Prairie View Middle School |
140 | Not in DB | |
|
High School
Victor J Andrew High School |
230 | Not in DB | |
Property History
| DATE: | EVENT: | PRICE: | SOURCE: |
|---|---|---|---|
| 7 Jun, 2019 | Sold | $345,000 | MRED MLS |
| 8 Apr, 2019 | Under contract | $349,900 | MRED MLS |
| 3 Apr, 2019 | Listed for sale | $349,900 | MRED MLS |
Room Specifics
Total Bedrooms: 3
Bedrooms Above Ground: 3
Bedrooms Below Ground: 0
Dimensions: —
Floor Type: Carpet
Dimensions: —
Floor Type: Carpet
Full Bathrooms: 3
Bathroom Amenities: Double Sink
Bathroom in Basement: 0
Rooms: Office
Basement Description: Unfinished
Other Specifics
| 2.5 | |
| Concrete Perimeter | |
| Concrete | |
| Deck, Above Ground Pool | |
| Landscaped | |
| 121 X76 | |
| — | |
| Full | |
| Vaulted/Cathedral Ceilings, Hardwood Floors | |
| Range, Microwave, Dishwasher, Refrigerator | |
| Not in DB | |
| Pool, Sidewalks, Street Lights | |
| — | |
| — | |
| — |
Tax History
| Year | Property Taxes |
|---|---|
| 2019 | $9,429 |
Contact Agent
Nearby Similar Homes
Nearby Sold Comparables
Contact Agent
Listing Provided By
Re/Max Synergy

