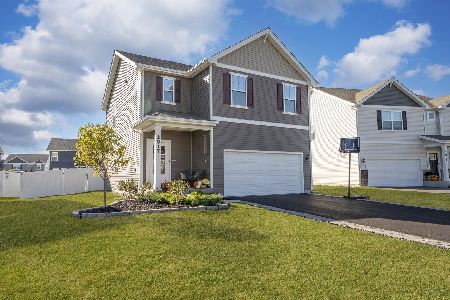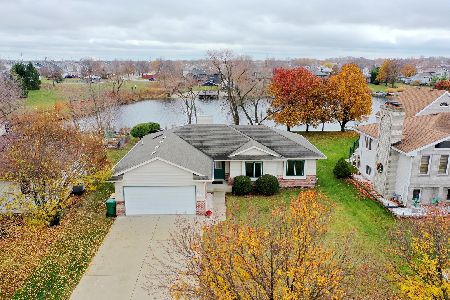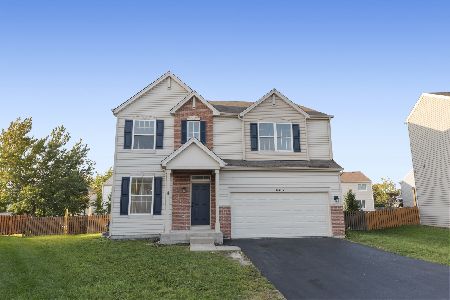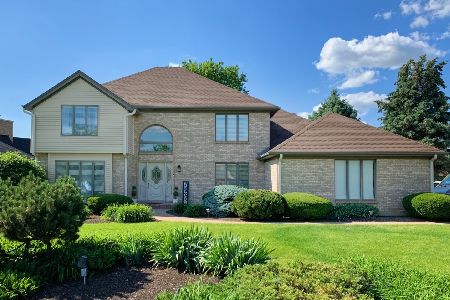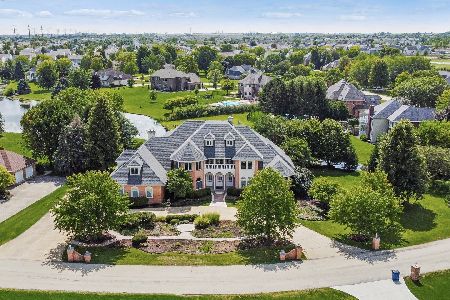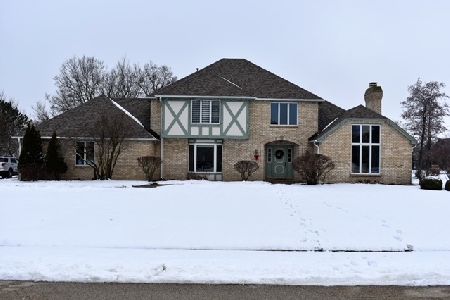17735 Williamsburg Drive, Plainfield, Illinois 60586
$337,500
|
Sold
|
|
| Status: | Closed |
| Sqft: | 3,300 |
| Cost/Sqft: | $112 |
| Beds: | 4 |
| Baths: | 3 |
| Year Built: | 1992 |
| Property Taxes: | $8,841 |
| Days On Market: | 5220 |
| Lot Size: | 0,00 |
Description
Stately,4bdr,2.5 bth home w/full basement & 3 car sideload garage situated on 3/4 acre lot w/mature landscape,featuring first floor Master Suite w/luxury bth & Sitting rm.This home boasts of its many amenities including volume ceilings,spacious 2 story Great rm w/fpl,wet bar & built-ins,Gourmet Kit w/island,double ovens,cooktop,huge pantry &desk,1st flr laundry,2 story formal Liv rm,Din rm,deck&more!Newer roof & deck
Property Specifics
| Single Family | |
| — | |
| Traditional | |
| 1992 | |
| Full | |
| — | |
| No | |
| — |
| Will | |
| Williamsburg | |
| 0 / Not Applicable | |
| None | |
| Private Well | |
| Septic-Private | |
| 07917806 | |
| 0603312030100000 |
Property History
| DATE: | EVENT: | PRICE: | SOURCE: |
|---|---|---|---|
| 28 Mar, 2012 | Sold | $337,500 | MRED MLS |
| 15 Feb, 2012 | Under contract | $369,900 | MRED MLS |
| 5 Oct, 2011 | Listed for sale | $369,900 | MRED MLS |
Room Specifics
Total Bedrooms: 4
Bedrooms Above Ground: 4
Bedrooms Below Ground: 0
Dimensions: —
Floor Type: Carpet
Dimensions: —
Floor Type: Carpet
Dimensions: —
Floor Type: Carpet
Full Bathrooms: 3
Bathroom Amenities: Whirlpool,Separate Shower,Double Sink
Bathroom in Basement: 0
Rooms: Sitting Room
Basement Description: Unfinished
Other Specifics
| 3 | |
| Concrete Perimeter | |
| Concrete | |
| Deck | |
| Landscaped | |
| 190 X 203 | |
| — | |
| Full | |
| Vaulted/Cathedral Ceilings, Bar-Wet, Hardwood Floors, First Floor Bedroom, First Floor Laundry, First Floor Full Bath | |
| Double Oven, Microwave, Dishwasher, Refrigerator | |
| Not in DB | |
| — | |
| — | |
| — | |
| Wood Burning |
Tax History
| Year | Property Taxes |
|---|---|
| 2012 | $8,841 |
Contact Agent
Nearby Similar Homes
Nearby Sold Comparables
Contact Agent
Listing Provided By
Coldwell Banker The Real Estate Group

